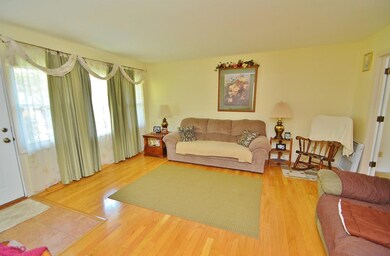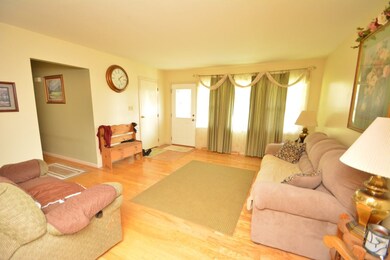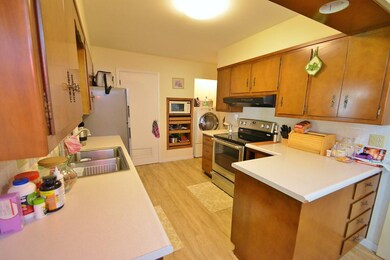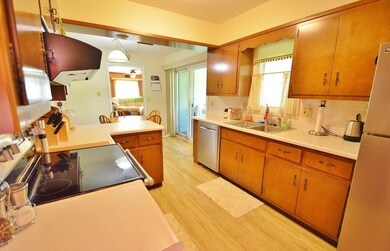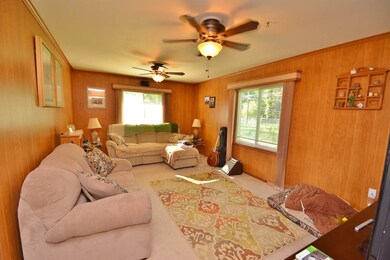
4109 Highwood Dr Fort Wayne, IN 46815
Glenwood Park NeighborhoodEstimated Value: $172,000 - $219,000
Highlights
- Enclosed patio or porch
- Built-in Bookshelves
- 1-Story Property
- 2 Car Attached Garage
- En-Suite Primary Bedroom
- Forced Air Heating and Cooling System
About This Home
As of November 2017Wonderful 3 bedroom, 1.5 bath ranch in Glenwood Park! Newer windows, patio door, fence, 200 amp electrical service, garage door opener, some flooring ceiling fans & more! The nearly 1/3 acre lot has a gazebo for relaxing, shed with storage space above and a patio just off the 17x12 three seasons room. This home boasts two living spaces - the formal living room with newer hardwood floors and the 20x12 family room. All appliances (only a few months old) stay in the kitchen with breakfast area that leads to the three seasons room. The master bedroom offers an attached half bath. Close to shopping, hospital, restaurants, schools and more! SHOWINGS ONLY AVAILABLE ON SAT & SUN - NO WEEKDAY SHOWINGS.
Home Details
Home Type
- Single Family
Est. Annual Taxes
- $909
Year Built
- Built in 1962
Lot Details
- 0.31 Acre Lot
- Lot Dimensions are 95x144
- Property is Fully Fenced
- Chain Link Fence
- Level Lot
HOA Fees
- $2 Monthly HOA Fees
Parking
- 2 Car Attached Garage
- Garage Door Opener
Home Design
- Brick Exterior Construction
- Slab Foundation
Interior Spaces
- 1,449 Sq Ft Home
- 1-Story Property
- Built-in Bookshelves
- Ceiling Fan
- Fire and Smoke Detector
- Electric Dryer Hookup
Kitchen
- Electric Oven or Range
- Disposal
Bedrooms and Bathrooms
- 3 Bedrooms
- En-Suite Primary Bedroom
Outdoor Features
- Enclosed patio or porch
Utilities
- Forced Air Heating and Cooling System
- Heating System Uses Gas
Listing and Financial Details
- Assessor Parcel Number 02-08-29-402-018.000-072
Ownership History
Purchase Details
Home Financials for this Owner
Home Financials are based on the most recent Mortgage that was taken out on this home.Purchase Details
Home Financials for this Owner
Home Financials are based on the most recent Mortgage that was taken out on this home.Purchase Details
Home Financials for this Owner
Home Financials are based on the most recent Mortgage that was taken out on this home.Similar Homes in the area
Home Values in the Area
Average Home Value in this Area
Purchase History
| Date | Buyer | Sale Price | Title Company |
|---|---|---|---|
| Dulces Ellen M | -- | None Available | |
| Dulcet Ellen M | $118,500 | -- | |
| Sroufe John L | -- | Lawyers Title |
Mortgage History
| Date | Status | Borrower | Loan Amount |
|---|---|---|---|
| Open | Dulces Ellen M | $114,945 | |
| Previous Owner | Sroufe John L | $100,696 | |
| Previous Owner | Sroufe John L | $16,000 | |
| Previous Owner | Sroufe John L | $102,000 |
Property History
| Date | Event | Price | Change | Sq Ft Price |
|---|---|---|---|---|
| 11/15/2017 11/15/17 | Sold | $118,500 | +2.0% | $82 / Sq Ft |
| 10/05/2017 10/05/17 | Pending | -- | -- | -- |
| 09/26/2017 09/26/17 | For Sale | $116,200 | -- | $80 / Sq Ft |
Tax History Compared to Growth
Tax History
| Year | Tax Paid | Tax Assessment Tax Assessment Total Assessment is a certain percentage of the fair market value that is determined by local assessors to be the total taxable value of land and additions on the property. | Land | Improvement |
|---|---|---|---|---|
| 2024 | $3,027 | $123,800 | $21,200 | $102,600 |
| 2022 | $2,388 | $106,600 | $20,800 | $85,800 |
| 2021 | $1,932 | $86,600 | $12,000 | $74,600 |
| 2020 | $1,819 | $83,400 | $12,000 | $71,400 |
| 2019 | $1,244 | $116,700 | $17,900 | $98,800 |
| 2018 | $1,203 | $111,400 | $17,900 | $93,500 |
| 2017 | $953 | $98,100 | $17,900 | $80,200 |
| 2016 | $909 | $95,600 | $17,900 | $77,700 |
| 2014 | $677 | $84,400 | $17,900 | $66,500 |
| 2013 | $695 | $85,900 | $17,900 | $68,000 |
Agents Affiliated with this Home
-
Greg Adams

Seller's Agent in 2017
Greg Adams
CENTURY 21 Bradley Realty, Inc
(260) 433-0844
1 in this area
156 Total Sales
-
Beth Watkins

Seller Co-Listing Agent in 2017
Beth Watkins
CENTURY 21 Bradley Realty, Inc
(260) 434-1344
89 Total Sales
-
Dave Gall

Buyer's Agent in 2017
Dave Gall
Coldwell Banker Real Estate Group
(260) 466-2266
166 Total Sales
Map
Source: Indiana Regional MLS
MLS Number: 201744407
APN: 02-08-29-402-018.000-072
- 3835 Dewberry Dr
- 4612 Trier Rd
- 3541 Ivy League Dr
- 3027 Kingsley Dr
- 2923 Inwood Dr
- 2834 Inwood Dr
- 2811 Bosworth Dr
- 2821 Devon Dr
- 3311 Jonquil Dr
- 3333 Eastwood Dr
- 4110 Woodstock Dr
- 3609 Delray Dr
- 3023 Hobson Rd
- 3227 Kenwood Ave
- 2818 1/2 Reed Rd
- 4827 Charlotte Ave
- 5040 Stellhorn Rd
- 2915 Hobson Rd
- 2410 Inwood Dr
- 4031 Hedwig Dr
- 4109 Highwood Dr
- 4027 Highwood Dr
- 4119 Highwood Dr
- 4104 Dalewood Dr
- 4116 Dalewood Dr
- 4019 Highwood Dr
- 4110 Highwood Dr
- 4129 Highwood Dr
- 4030 Dalewood Dr
- 4120 Highwood Dr
- 4124 Dalewood Dr
- 4018 Dalewood Dr
- 3541 Glencairn Dr
- 4011 Highwood Dr
- 3528 Chancellor Dr
- 4203 Highwood Dr
- 4132 Dalewood Dr
- 3624 Chancellor Dr
- 3514 Chancellor Dr
- 4202 Highwood Dr

