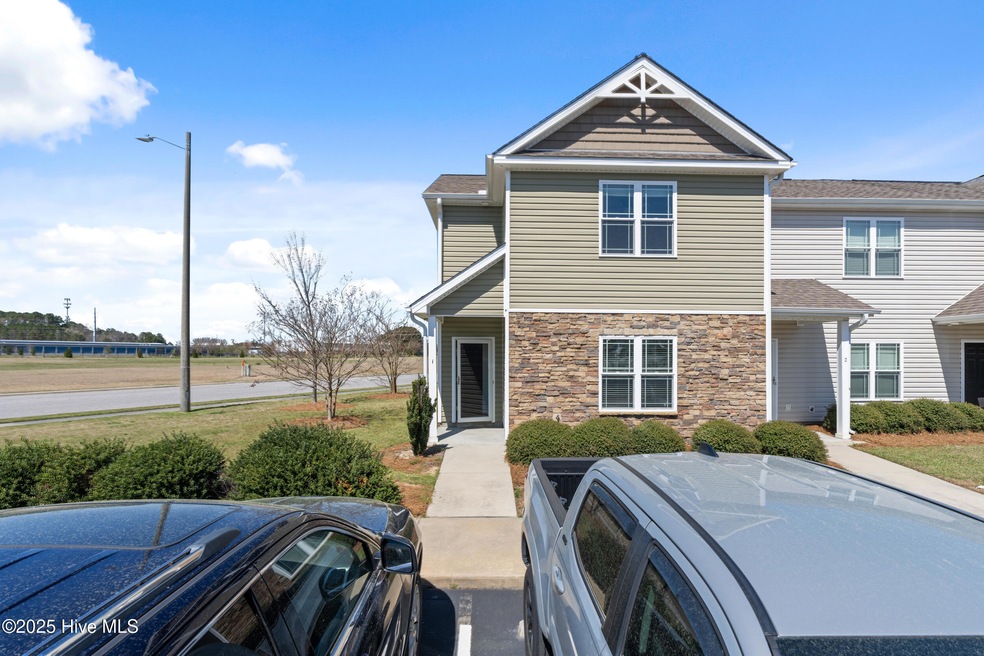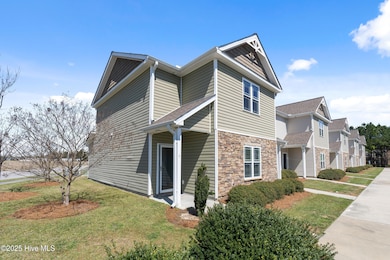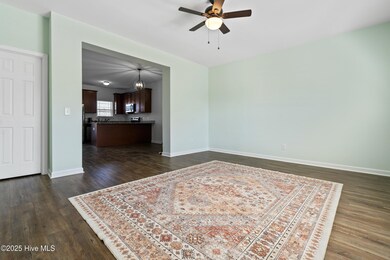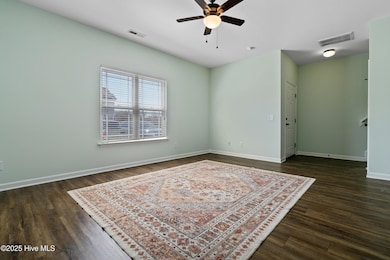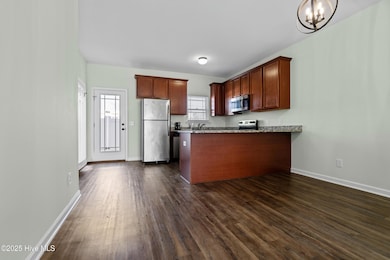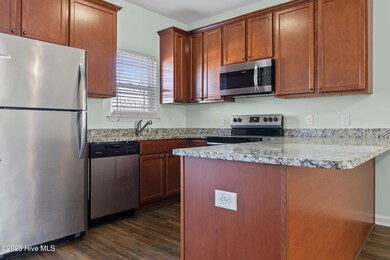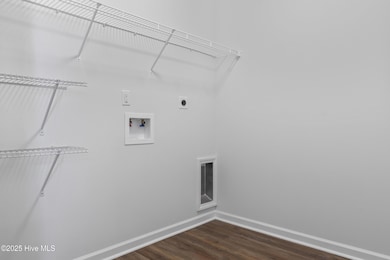
4109 Kittrell Farms Dr Unit B1 Greenville, NC 27858
Highlights
- Main Floor Primary Bedroom
- Corner Lot
- Resident Manager or Management On Site
- Wintergreen Primary School Rated A-
- Enclosed patio or porch
- Luxury Vinyl Plank Tile Flooring
About This Home
As of July 2025Discover this beautiful & rare 3 bed 2.5 bath End Unit in Kittrell Farms! This home boasts a bright and spacious living room that flows into an open-concept kitchen and dining area, with LVP flooring throughout. The kitchen is equipped with stainless steel appliances and opens to a private, fenced-in patio--perfect for outdoor relaxation. Lot's of storage including a well sized utility room! Upstairs, you'll find three bedrooms, including the primary suite with a private bath and a large walk-in closet. With townhomes in this community rarely hitting the market, this is your chance to call this home. Ask about the $3500 closing cost incentive for using our preferred lender. Schedule your tour today!!
Last Agent to Sell the Property
Riverside Realty Group, Inc. License #348666 Listed on: 03/28/2025
Townhouse Details
Home Type
- Townhome
Est. Annual Taxes
- $2,151
Year Built
- Built in 2018
Lot Details
- 1,742 Sq Ft Lot
- Lot Dimensions are 27.33x63.75
- Vinyl Fence
HOA Fees
- $120 Monthly HOA Fees
Home Design
- Slab Foundation
- Wood Frame Construction
- Shingle Roof
- Vinyl Siding
- Stick Built Home
- Stone Veneer
Interior Spaces
- 1,515 Sq Ft Home
- 2-Story Property
- Ceiling Fan
- Blinds
- Combination Dining and Living Room
- Pest Guard System
- Dishwasher
Flooring
- Carpet
- Luxury Vinyl Plank Tile
Bedrooms and Bathrooms
- 3 Bedrooms
- Primary Bedroom on Main
Parking
- Driveway
- Assigned Parking
Outdoor Features
- Enclosed patio or porch
Schools
- Wintergreen Primary Elementary School
- Hope Middle School
- D H Conley High School
Utilities
- Heat Pump System
- Electric Water Heater
- Municipal Trash
Listing and Financial Details
- Tax Lot 3
- Assessor Parcel Number 79323
Community Details
Overview
- Master Insurance
- Kittrell Farms Townhomes HOA, Phone Number (252) 355-8884
- Kittrell Farms Townhomes Subdivision
- Maintained Community
Pet Policy
- Dogs and Cats Allowed
Security
- Resident Manager or Management On Site
Ownership History
Purchase Details
Home Financials for this Owner
Home Financials are based on the most recent Mortgage that was taken out on this home.Purchase Details
Home Financials for this Owner
Home Financials are based on the most recent Mortgage that was taken out on this home.Purchase Details
Home Financials for this Owner
Home Financials are based on the most recent Mortgage that was taken out on this home.Similar Homes in the area
Home Values in the Area
Average Home Value in this Area
Purchase History
| Date | Type | Sale Price | Title Company |
|---|---|---|---|
| Warranty Deed | $215,000 | None Listed On Document | |
| Warranty Deed | $215,000 | None Listed On Document | |
| Warranty Deed | $210,000 | None Listed On Document | |
| Warranty Deed | $210,000 | None Listed On Document | |
| Warranty Deed | $119,000 | -- |
Mortgage History
| Date | Status | Loan Amount | Loan Type |
|---|---|---|---|
| Open | $161,250 | New Conventional | |
| Closed | $161,250 | New Conventional | |
| Previous Owner | $165,000 | New Conventional | |
| Previous Owner | $771,930 | Unknown | |
| Previous Owner | $525,000 | Unknown |
Property History
| Date | Event | Price | Change | Sq Ft Price |
|---|---|---|---|---|
| 07/23/2025 07/23/25 | For Rent | $1,550 | 0.0% | -- |
| 07/10/2025 07/10/25 | Sold | $215,000 | -0.7% | $142 / Sq Ft |
| 05/15/2025 05/15/25 | Pending | -- | -- | -- |
| 04/24/2025 04/24/25 | Price Changed | $216,500 | -0.7% | $143 / Sq Ft |
| 03/29/2025 03/29/25 | For Sale | $218,000 | +3.8% | $144 / Sq Ft |
| 01/17/2025 01/17/25 | Sold | $210,000 | +3.2% | $139 / Sq Ft |
| 01/04/2025 01/04/25 | Pending | -- | -- | -- |
| 01/03/2025 01/03/25 | For Sale | $203,500 | 0.0% | $134 / Sq Ft |
| 08/21/2023 08/21/23 | Rented | $1,650 | 0.0% | -- |
| 07/28/2023 07/28/23 | For Rent | $1,650 | 0.0% | -- |
| 05/18/2018 05/18/18 | Sold | $119,900 | 0.0% | $82 / Sq Ft |
| 01/08/2018 01/08/18 | Pending | -- | -- | -- |
| 01/02/2018 01/02/18 | For Sale | $119,900 | -- | $82 / Sq Ft |
Tax History Compared to Growth
Tax History
| Year | Tax Paid | Tax Assessment Tax Assessment Total Assessment is a certain percentage of the fair market value that is determined by local assessors to be the total taxable value of land and additions on the property. | Land | Improvement |
|---|---|---|---|---|
| 2024 | $2,151 | $209,950 | $30,000 | $179,950 |
| 2023 | $1,511 | $119,915 | $15,000 | $104,915 |
| 2022 | $1,527 | $119,915 | $15,000 | $104,915 |
| 2021 | $1,511 | $119,915 | $15,000 | $104,915 |
| 2020 | $1,523 | $119,915 | $15,000 | $104,915 |
| 2019 | $1,568 | $119,391 | $15,000 | $104,391 |
| 2018 | $182 | $119,391 | $15,000 | $104,391 |
| 2017 | $182 | $15,000 | $15,000 | $0 |
| 2016 | $180 | $15,000 | $15,000 | $0 |
| 2015 | $180 | $15,000 | $15,000 | $0 |
| 2014 | $180 | $15,000 | $15,000 | $0 |
Agents Affiliated with this Home
-
Mona Sethi

Seller's Agent in 2025
Mona Sethi
Berkshire Hathaway HomeServices Prime Properties
(919) 946-8008
180 Total Sales
-
Hunter Cannon
H
Seller's Agent in 2025
Hunter Cannon
Riverside Realty Group, Inc.
(252) 717-7375
10 Total Sales
-
Kinsey Russell

Seller's Agent in 2025
Kinsey Russell
Kinsey Russell Real Estate, LLC
(252) 902-4657
49 Total Sales
-
P
Buyer's Agent in 2025
Pistol Tingen
Unknown Agency
-
Paxton Tingen

Buyer Co-Listing Agent in 2025
Paxton Tingen
Berkshire Hathaway HomeServices Prime Properties
(252) 347-9999
37 Total Sales
-
Rocky Russell
R
Seller's Agent in 2023
Rocky Russell
RUSSELL PROPERTY MANAGEMENT LLC
(252) 329-7368
1 Total Sale
Map
Source: Hive MLS
MLS Number: 100497385
APN: 079323
- 2300 Chavis Dr Unit A & B
- 1801 Fox Den Way Unit 6
- 4105 Bluebill Dr Unit 5
- 4104 Bluebill Dr Unit 4
- 1901 Fox Creek Way Unit 2
- 1901 Fox Creek Way Unit 1
- 101 Southridge Dr
- 1908 Crooked Creek Rd
- 212 Evanswood Dr
- 104 Hardee St
- 3300 Pinetree Ln
- 1944 Tara Ct Unit 202
- 2508 E Fire Tower Rd
- 3206 Meeting Place
- 3111 Cleere Ct
- 200 Maraschino Dr
- 1808 Planters Walk
- 210 Castle Way
- 1404 Angels End Unit B
- 3904 Cantata Dr
