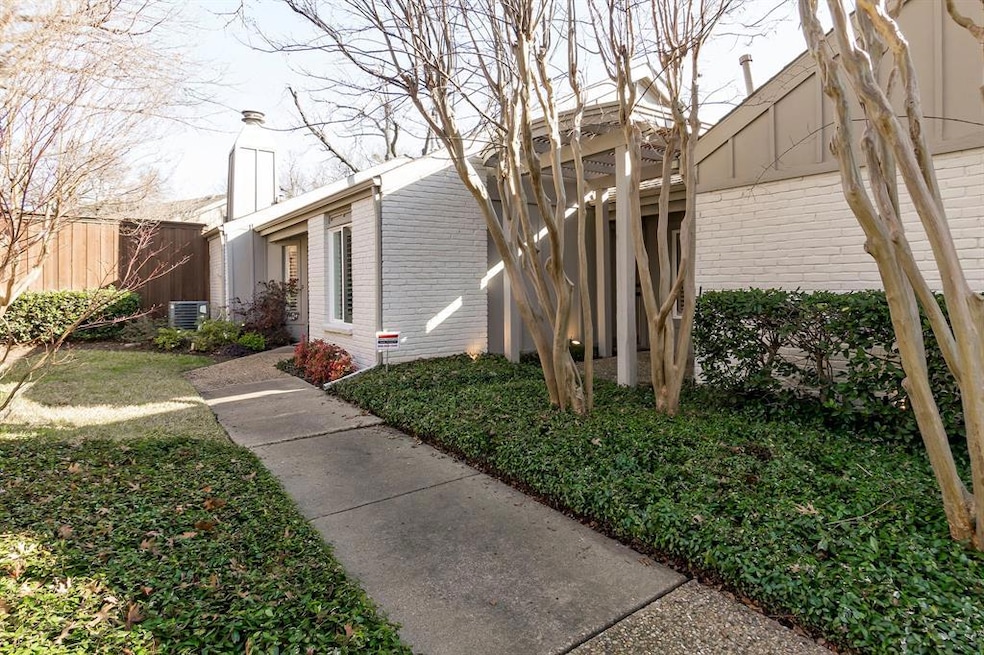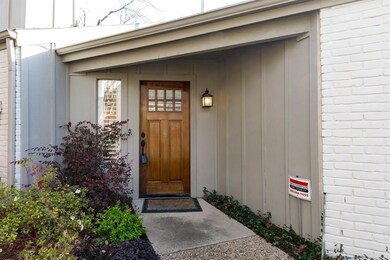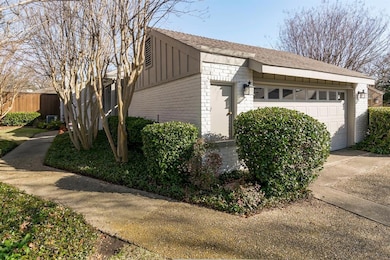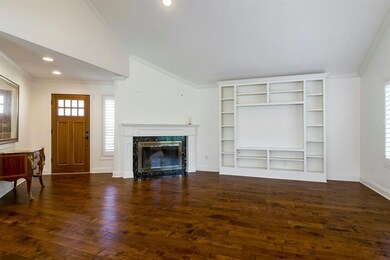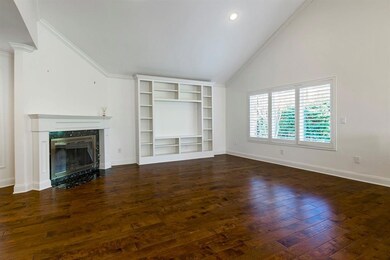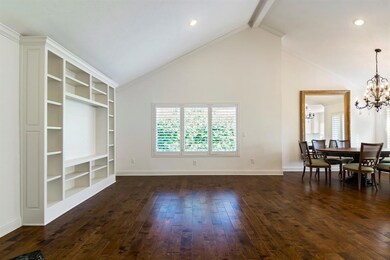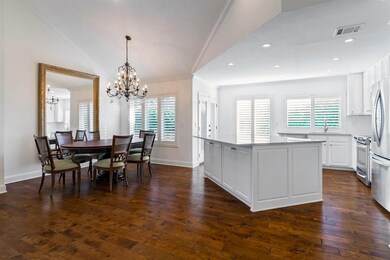
4109 Leadville Place Addison, TX 75001
Highlights
- Vaulted Ceiling
- Wood Flooring
- Plantation Shutters
- Traditional Architecture
- Cul-De-Sac
- 2-Car Garage with two garage doors
About This Home
As of March 2021**HIGHEST & BEST OFFER DEADLINE FEB 2ND @ 5 PM*** Beautifully updated, open concept with high ceilings in living & dining rms. Since owner purchased in 2014, the exterior brick was painted, new roof and gutters, all new windows, all new doors, interior and exterior, opened kitchen to living space, all new cabinetry, counters, lighting, appliances. Both bathrooms were redone floor to ceiling with impeccable design and finishes. Arbor in breezeway was added, wood floors were added in all rooms except baths. Gorgeous Crema Marfil marble on floors, counters and shower in both baths. Home was re-landscaped, new fencing added. Water heater was changed after 2014, HVAC 2012. Truly exceptional!
Last Agent to Sell the Property
RE/MAX Dallas Suburbs License #0502142 Listed on: 01/04/2021
Home Details
Home Type
- Single Family
Est. Annual Taxes
- $9,348
Year Built
- Built in 1980
Lot Details
- 6,360 Sq Ft Lot
- Cul-De-Sac
- Wood Fence
- Landscaped
- Interior Lot
- Irregular Lot
- Sprinkler System
- Few Trees
HOA Fees
- $35 Monthly HOA Fees
Parking
- 2-Car Garage with two garage doors
- Oversized Parking
- Front Facing Garage
- Garage Door Opener
Home Design
- Traditional Architecture
- Brick Exterior Construction
- Slab Foundation
- Frame Construction
- Composition Roof
Interior Spaces
- 1,409 Sq Ft Home
- 1-Story Property
- Vaulted Ceiling
- Ceiling Fan
- Decorative Lighting
- Gas Log Fireplace
- <<energyStarQualifiedWindowsToken>>
- Plantation Shutters
Kitchen
- Electric Oven
- Gas Cooktop
- <<microwave>>
- Plumbed For Ice Maker
- Dishwasher
- Disposal
Flooring
- Wood
- Carpet
- Stone
Bedrooms and Bathrooms
- 2 Bedrooms
- 2 Full Bathrooms
Home Security
- Security System Owned
- Fire and Smoke Detector
Eco-Friendly Details
- Energy-Efficient Appliances
- Energy-Efficient HVAC
- Energy-Efficient Doors
- Energy-Efficient Thermostat
Outdoor Features
- Patio
- Rain Gutters
Schools
- Bush Elementary School
- Walker Middle School
- White High School
Utilities
- Central Heating and Cooling System
- Vented Exhaust Fan
- Heating System Uses Natural Gas
- Gas Water Heater
- High Speed Internet
- Cable TV Available
Community Details
- Association fees include ground maintenance, management fees
- Midway Meadows Subdivision
- Mandatory home owners association
Listing and Financial Details
- Legal Lot and Block 36 / F
- Assessor Parcel Number 10000926199350000
- $6,138 per year unexempt tax
Ownership History
Purchase Details
Home Financials for this Owner
Home Financials are based on the most recent Mortgage that was taken out on this home.Purchase Details
Home Financials for this Owner
Home Financials are based on the most recent Mortgage that was taken out on this home.Purchase Details
Home Financials for this Owner
Home Financials are based on the most recent Mortgage that was taken out on this home.Purchase Details
Similar Homes in the area
Home Values in the Area
Average Home Value in this Area
Purchase History
| Date | Type | Sale Price | Title Company |
|---|---|---|---|
| Vendors Lien | -- | Chicago Title | |
| Vendors Lien | -- | Rtt | |
| Vendors Lien | -- | Stc | |
| Special Warranty Deed | -- | None Available |
Mortgage History
| Date | Status | Loan Amount | Loan Type |
|---|---|---|---|
| Open | $279,200 | Purchase Money Mortgage | |
| Previous Owner | $125,000 | New Conventional | |
| Previous Owner | $165,000 | Purchase Money Mortgage |
Property History
| Date | Event | Price | Change | Sq Ft Price |
|---|---|---|---|---|
| 07/16/2025 07/16/25 | For Sale | $495,000 | +41.5% | $351 / Sq Ft |
| 03/05/2021 03/05/21 | Sold | -- | -- | -- |
| 02/02/2021 02/02/21 | Pending | -- | -- | -- |
| 01/04/2021 01/04/21 | For Sale | $349,900 | -- | $248 / Sq Ft |
Tax History Compared to Growth
Tax History
| Year | Tax Paid | Tax Assessment Tax Assessment Total Assessment is a certain percentage of the fair market value that is determined by local assessors to be the total taxable value of land and additions on the property. | Land | Improvement |
|---|---|---|---|---|
| 2024 | $9,348 | $437,950 | $100,000 | $337,950 |
| 2023 | $9,348 | $364,000 | $80,000 | $284,000 |
| 2022 | $8,622 | $364,670 | $80,000 | $284,670 |
| 2021 | $8,656 | $349,130 | $60,000 | $289,130 |
| 2020 | $6,149 | $241,600 | $60,000 | $181,600 |
| 2019 | $6,326 | $241,600 | $60,000 | $181,600 |
| 2018 | $3,034 | $241,600 | $60,000 | $181,600 |
| 2017 | $6,033 | $241,600 | $60,000 | $181,600 |
| 2016 | $5,405 | $216,440 | $50,000 | $166,440 |
| 2015 | $3,551 | $207,460 | $50,000 | $157,460 |
| 2014 | $3,551 | $203,380 | $50,000 | $153,380 |
Agents Affiliated with this Home
-
Kay Weeks

Seller's Agent in 2025
Kay Weeks
Ebby Halliday
(214) 676-8230
1 in this area
49 Total Sales
-
Ann O'Blenes

Seller's Agent in 2021
Ann O'Blenes
RE/MAX
(972) 898-6600
34 in this area
181 Total Sales
Map
Source: North Texas Real Estate Information Systems (NTREIS)
MLS Number: 14489049
APN: 10000926199350000
- 4112 Pokolodi Cir
- 4144 Towne Green Cir
- 4158 Towne Green Cir
- 4160 Towne Green Cir
- 4138 Towne Green Cir
- 14826 Le Grande Dr
- 4045 Morman Ln
- 14901 Towne Lake Cir
- 14902 Le Grande Dr
- 14683 Plage Ln
- 14932 Oak St
- 4067 Beltway Dr Unit 101
- 4001 Dome Dr
- 4094 Runyon Rd
- 4037 Azure Ln
- 3919 Dome Dr
- 4108 Runyon Rd
- 4128 Runyon Rd
- 4130 Proton Dr Unit 13A
- 4120 Runyon Rd
