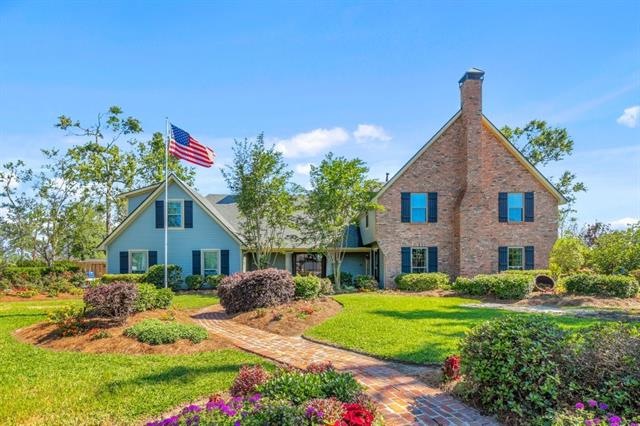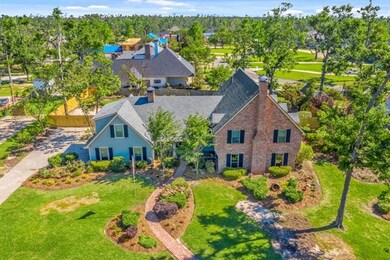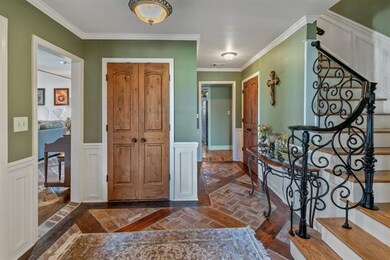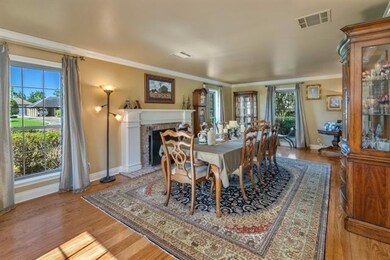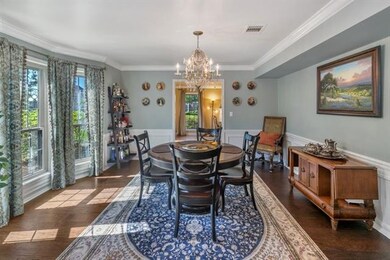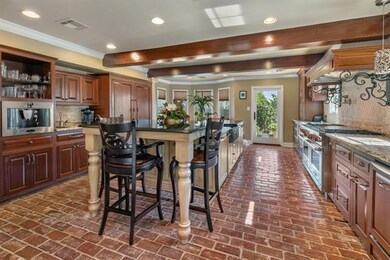
4109 Lucas Ln Lake Charles, LA 70605
Highlights
- In Ground Pool
- Updated Kitchen
- Cathedral Ceiling
- Prien Lake Elementary School Rated A
- Traditional Architecture
- Granite Countertops
About This Home
As of July 2021Custom remodeled home originally built by Russell Stutes. Architectural details include exposed wood ceiling beams, custom walnut cabinetry, solid wood interior doors, brick floors with wood inlay and reclaimed wood floors. Kitchen is a cook’s delight and boasts a Wolfe six-burner gas range with pot-filler and griddle, a built-in Sous Vide, a large center island with granite farm-style sink, warming drawer, and two dish washers. Built in coffee station and ice maker complete the high-end kitchen features. Family room has brick floors with wood inlay, a wood burning fireplace and beautiful wood ceiling details. All bedrooms conveniently located upstairs, with a separate suite accessible from the family room. This area includes a wet bar with built-in beverage refrigerator and lighted glass front cabinets. Rear screened porch overlooks landscaped backyard with in-ground pool. Located on a quiet cul-de-sac.
Last Agent to Sell the Property
CENTURY 21 Bessette Flavin License #4569 Listed on: 05/07/2021
Home Details
Home Type
- Single Family
Est. Annual Taxes
- $2,876
Year Built
- Built in 1984
Lot Details
- 0.54 Acre Lot
- Lot Dimensions are 144x165
- Cul-De-Sac
- Privacy Fence
- Fenced
- Landscaped
- Sprinkler System
HOA Fees
- $17 Monthly HOA Fees
Parking
- 2 Car Attached Garage
- Parking Available
Home Design
- Traditional Architecture
- Brick Veneer
- Slab Foundation
- Shingle Roof
- Wood Siding
Interior Spaces
- 3,751 Sq Ft Home
- 2-Story Property
- Wet Bar
- Central Vacuum
- Wired For Sound
- Built-In Features
- Bar
- Crown Molding
- Beamed Ceilings
- Cathedral Ceiling
- Ceiling Fan
- Wood Burning Fireplace
- Gas Fireplace
- Neighborhood Views
- Laundry in unit
Kitchen
- Updated Kitchen
- <<doubleOvenToken>>
- Warming Drawer
- <<microwave>>
- Ice Maker
- Dishwasher
- Kitchen Island
- Granite Countertops
- Self-Closing Drawers
- Disposal
Bedrooms and Bathrooms
- 4 Bedrooms
Pool
- In Ground Pool
- Vinyl Pool
- Diving Board
Outdoor Features
- Balcony
Schools
- St. John Elementary School
- Sjwelsh Middle School
- Barbe High School
Utilities
- Central Heating and Cooling System
- Tankless Water Heater
Listing and Financial Details
- Assessor Parcel Number 00933244
Community Details
Overview
- Fernwood Association
- Built by Stutes
- Fernwood Subdivision
Amenities
- Laundry Facilities
Ownership History
Purchase Details
Home Financials for this Owner
Home Financials are based on the most recent Mortgage that was taken out on this home.Purchase Details
Home Financials for this Owner
Home Financials are based on the most recent Mortgage that was taken out on this home.Similar Homes in Lake Charles, LA
Home Values in the Area
Average Home Value in this Area
Purchase History
| Date | Type | Sale Price | Title Company |
|---|---|---|---|
| Cash Sale Deed | $651,000 | None Available | |
| Cash Sale Deed | $40,000 | None Available |
Mortgage History
| Date | Status | Loan Amount | Loan Type |
|---|---|---|---|
| Open | $75,000 | New Conventional | |
| Open | $355,914 | VA | |
| Previous Owner | $442,000 | New Conventional | |
| Previous Owner | $300,000 | New Conventional |
Property History
| Date | Event | Price | Change | Sq Ft Price |
|---|---|---|---|---|
| 07/09/2021 07/09/21 | Sold | -- | -- | -- |
| 05/26/2021 05/26/21 | Pending | -- | -- | -- |
| 05/26/2021 05/26/21 | For Sale | $624,500 | 0.0% | $166 / Sq Ft |
| 05/09/2021 05/09/21 | Pending | -- | -- | -- |
| 05/07/2021 05/07/21 | For Sale | $624,500 | -3.8% | $166 / Sq Ft |
| 05/28/2019 05/28/19 | Sold | -- | -- | -- |
| 04/14/2019 04/14/19 | Pending | -- | -- | -- |
| 08/29/2018 08/29/18 | For Sale | $649,500 | -- | $175 / Sq Ft |
Tax History Compared to Growth
Tax History
| Year | Tax Paid | Tax Assessment Tax Assessment Total Assessment is a certain percentage of the fair market value that is determined by local assessors to be the total taxable value of land and additions on the property. | Land | Improvement |
|---|---|---|---|---|
| 2024 | $2,876 | $36,320 | $7,560 | $28,760 |
| 2023 | $2,876 | $36,320 | $7,560 | $28,760 |
| 2022 | $2,899 | $36,320 | $7,560 | $28,760 |
| 2021 | $2,411 | $36,320 | $7,560 | $28,760 |
| 2020 | $3,194 | $33,140 | $7,260 | $25,880 |
| 2019 | $3,451 | $35,760 | $7,000 | $28,760 |
| 2018 | $2,848 | $35,760 | $7,000 | $28,760 |
| 2017 | $3,483 | $35,760 | $7,000 | $28,760 |
| 2016 | $3,502 | $35,760 | $7,000 | $28,760 |
| 2015 | $3,468 | $35,240 | $7,020 | $28,220 |
Agents Affiliated with this Home
-
Larry Turner

Seller's Agent in 2021
Larry Turner
CENTURY 21 Bessette Flavin
(337) 540-1916
342 Total Sales
-
Karen Barker

Seller's Agent in 2019
Karen Barker
CENTURY 21 Bessette Flavin
(337) 274-3321
84 Total Sales
Map
Source: Greater Southern MLS
MLS Number: SWL21001758
APN: 00933244
- 4908 W Saint Charles Ave
- 4924 Fernwood Dr
- 4929 Bayview Ln
- 5027 Fernwood Dr
- 4887 Riverview Ln
- 5005 W Saint Charles Ave
- 20 Timberly Dr
- 4817 Riverview Ln
- 4817 Riverridge Dr
- 4826 Ponderosa St
- 4802 Riverridge Dr
- 5037 S Saint Charles Ave
- 10 River Ln
- 4329 Edgewater Dr
- 3805 Inwood Dr
- 4850 Kingspoint Dr
- 3636 Lawrence Ln
- 3616 Salene Rd
- 3509 M Ogea Rd
- 3487 Eliza Rd
