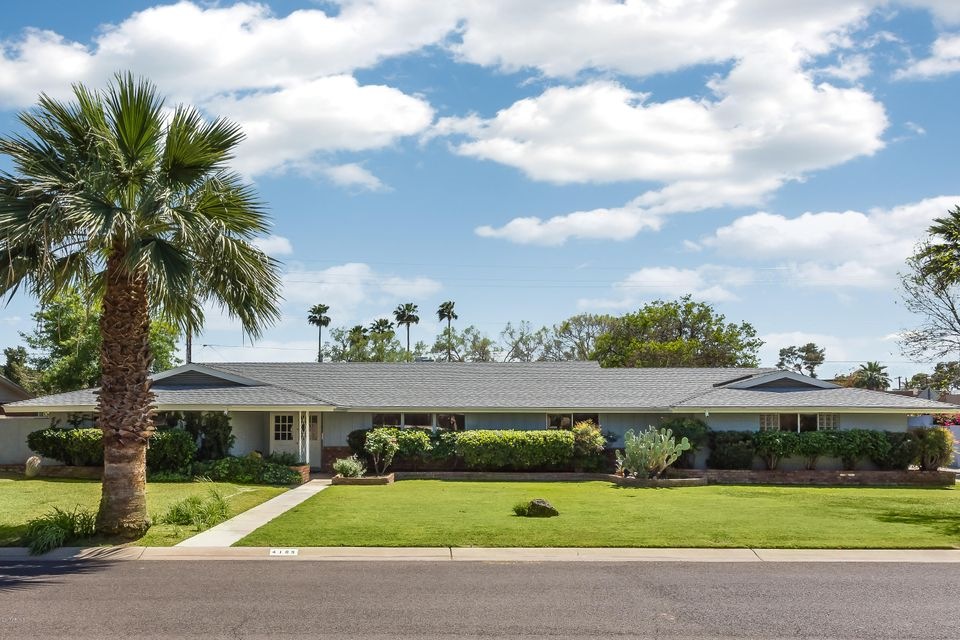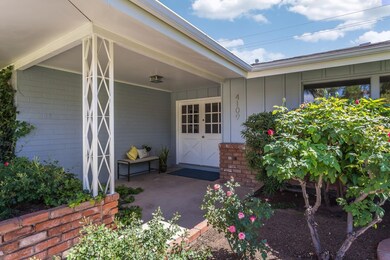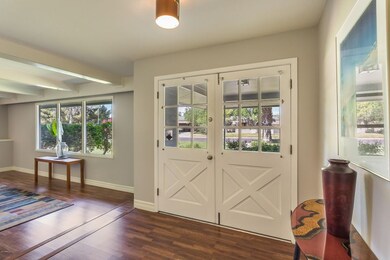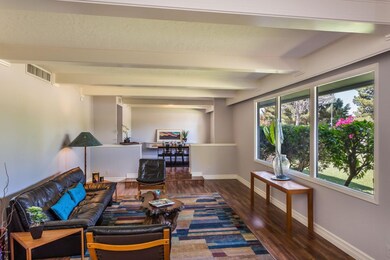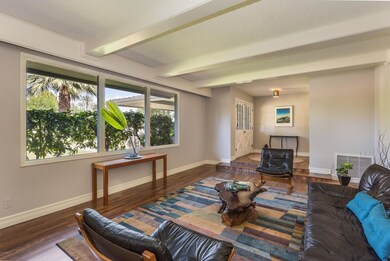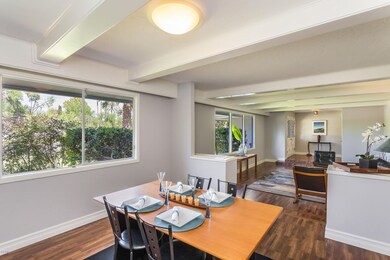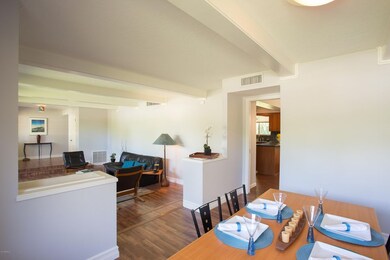
4109 N 33rd Place Phoenix, AZ 85018
Camelback East Village NeighborhoodAbout This Home
As of April 2017One of a kind opportunity in one of the most coveted subdivisions in Arcadia Lite. Whitcombs Roundup Ranchos embodies the definition of ''neighborhood.'' Known as the ''Circle'' this is the place you will still find annual block parties and neighbors who all know one another. And with more than 3200' this home offers plenty of room to grow and is loaded with mid-century character. White beamed ceilings in all living areas, a white brick fireplace in family room, charming kitchen with newer stainless appliances, granite counters and wood laminate floors throughout. Large room at one end of the house could be amazing master suite, home office, play room or all of the above. Bring your ideas but the good news is this home is move in ready so come with your suitcase and start dreaming!!!
Home Details
Home Type
Single Family
Est. Annual Taxes
$6,898
Year Built
1954
Lot Details
0
Listing Details
- Cross Street: 32nd Street and Campbell
- Legal Info Range: 3E
- Property Type: Residential
- Association Fees Land Lease Fee: N
- Recreation Center Fee 2: N
- Recreation Center Fee: N
- Basement: N
- Updated Partial or Full Bathrooms: Full
- Bathrooms Year Updated: 2015
- Updated Floors: Partial
- Items Updated Floor Yr Updated: 2017
- Updated Heating or Cooling Units: Full
- Items Updated Ht Cool Yr Updated: 2009
- Updated Kitchen: Partial
- Items Updated Kitchen Yr Updated: 2008
- Parking Spaces Slab Parking Spaces: 2.0
- Parking Spaces Total Covered Spaces: 2.0
- Separate Den Office Sep Den Office: N
- Year Built: 1954
- Tax Year: 2016
- Directions: South on 32nd Street to Glenrosa. East on Glenrosa to 33rd Street. South on 33rd Street and bend to the right...circle around to back of the subdivision and home is on the south side.
- Property Sub Type: Single Family - Detached
- Lot Size Acres: 0.27
- Subdivision Name: WHITCOMBS ROUNDUP RANCHOS
- Architectural Style: Ranch
- Property Attached Yn: No
- ResoBuildingAreaSource: Assessor
- Dining Area:Breakfast Bar: Yes
- Laundry:Washer Included: Yes
- Laundry:Dryer Included: Yes
- Technology:Cable TV Avail: Yes
- Technology:High Speed Internet Available: Yes
- Special Features: None
Interior Features
- Flooring: Carpet, Laminate, Stone
- Spa Features: None
- Possible Bedrooms: 4
- Total Bedrooms: 4
- Fireplace Features: 1 Fireplace, Family Room
- Fireplace: Yes
- Interior Amenities: Mstr Bdrm Sitting Rm, Walk-In Closet(s), Eat-in Kitchen, Breakfast Bar, 9+ Flat Ceilings, Vaulted Ceiling(s), Pantry, 3/4 Bath Master Bdrm, High Speed Internet, Granite Counters
- Living Area: 3229.0
- Stories: 1
- Window Features: Skylight(s)
- Kitchen Features:Dishwasher2: Yes
- Kitchen Features:Built-in Microwave: Yes
- Fireplace:_one_ Fireplace: Yes
- Kitchen Features:Granite Countertops: Yes
- Kitchen Features:Disposal2: Yes
- Kitchen Features:Refrigerator2: Yes
- Kitchen Features Pantry: Yes
- Fireplace:Fireplace Family Rm: Yes
- Other Rooms:Family Room: Yes
- Kitchen Features:Wall Oven(s): Yes
- Kitchen Features:Cook Top Elec: Yes
- Kitchen Features:Multiple Ovens: Yes
Exterior Features
- Fencing: Block
- Exterior Features: Covered Patio(s), Patio, Storage
- Lot Features: Sprinklers In Rear, Sprinklers In Front, Grass Front, Grass Back, Auto Timer H2O Front, Auto Timer H2O Back
- Pool Features: None
- Disclosures: Seller Discl Avail
- Construction Type: Painted, Block, Frame - Wood
- Roof: Composition
- Construction:Frame - Wood: Yes
- Construction:Block: Yes
- Exterior Features:Covered Patio(s): Yes
- Exterior Features:Patio: Yes
- Exterior Features:Storage: Yes
Garage/Parking
- Total Covered Spaces: 2.0
- Carport Spaces: 2.0
- Open Parking Spaces: 2.0
Utilities
- Cooling: Refrigeration
- Heating: Natural Gas
- Laundry Features: Dryer Included, Washer Included
- Security: Security System Owned
- Water Source: City Water
- Heating:Natural Gas: Yes
Condo/Co-op/Association
- Amenities: None
- Association: No
Association/Amenities
- Association Fees:HOA YN2: N
- Association Fees:PAD Fee YN2: N
- Association Fees:Cap ImprovementImpact Fee _percent_: $
- Association Fees:Cap ImprovementImpact Fee 2 _percent_: $
- Association Fee Incl:No Fees: Yes
Schools
- Elementary School: Biltmore Preparatory Academy
- High School: Camelback High School
- Middle Or Junior School: Biltmore Preparatory Academy
Lot Info
- Land Lease: No
- Lot Size Sq Ft: 11713.0
- Parcel #: 170-29-031
- ResoLotSizeUnits: SquareFeet
Building Info
- Builder Name: unknown
Tax Info
- Tax Annual Amount: 5284.0
- Tax Book Number: 170.00
- Tax Lot: 30
- Tax Map Number: 29.00
Ownership History
Purchase Details
Purchase Details
Home Financials for this Owner
Home Financials are based on the most recent Mortgage that was taken out on this home.Purchase Details
Home Financials for this Owner
Home Financials are based on the most recent Mortgage that was taken out on this home.Purchase Details
Home Financials for this Owner
Home Financials are based on the most recent Mortgage that was taken out on this home.Purchase Details
Home Financials for this Owner
Home Financials are based on the most recent Mortgage that was taken out on this home.Purchase Details
Home Financials for this Owner
Home Financials are based on the most recent Mortgage that was taken out on this home.Purchase Details
Similar Homes in Phoenix, AZ
Home Values in the Area
Average Home Value in this Area
Purchase History
| Date | Type | Sale Price | Title Company |
|---|---|---|---|
| Warranty Deed | -- | None Listed On Document | |
| Warranty Deed | -- | None Listed On Document | |
| Warranty Deed | -- | Empire West Title | |
| Warranty Deed | -- | Empire West Title | |
| Interfamily Deed Transfer | -- | Empire West Title Agency Llc | |
| Interfamily Deed Transfer | -- | Wfg National Title Insurance | |
| Warranty Deed | -- | Wfg National Title Insurance | |
| Deed | -- | Wfg National Title Insurance | |
| Interfamily Deed Transfer | -- | Wfg National Title Insurance | |
| Warranty Deed | $485,000 | Grand Canyon Title Agency | |
| Interfamily Deed Transfer | -- | -- |
Mortgage History
| Date | Status | Loan Amount | Loan Type |
|---|---|---|---|
| Previous Owner | $750,000 | New Conventional | |
| Previous Owner | $30,000 | Unknown | |
| Previous Owner | $580,000 | Adjustable Rate Mortgage/ARM | |
| Previous Owner | $60,000 | Purchase Money Mortgage | |
| Previous Owner | $60,000 | Unknown | |
| Previous Owner | $535,000 | Purchase Money Mortgage | |
| Previous Owner | $85,850 | Unknown | |
| Previous Owner | $25,000 | Credit Line Revolving |
Property History
| Date | Event | Price | Change | Sq Ft Price |
|---|---|---|---|---|
| 07/23/2025 07/23/25 | Price Changed | $1,175,000 | -1.7% | $364 / Sq Ft |
| 06/27/2025 06/27/25 | For Sale | $1,195,000 | 0.0% | $370 / Sq Ft |
| 08/20/2018 08/20/18 | Rented | $4,500 | 0.0% | -- |
| 08/14/2018 08/14/18 | Under Contract | -- | -- | -- |
| 07/24/2018 07/24/18 | For Rent | $4,500 | 0.0% | -- |
| 04/26/2017 04/26/17 | Sold | $485,000 | -11.8% | $150 / Sq Ft |
| 03/30/2017 03/30/17 | For Sale | $550,000 | -- | $170 / Sq Ft |
Tax History Compared to Growth
Tax History
| Year | Tax Paid | Tax Assessment Tax Assessment Total Assessment is a certain percentage of the fair market value that is determined by local assessors to be the total taxable value of land and additions on the property. | Land | Improvement |
|---|---|---|---|---|
| 2025 | $6,898 | $53,055 | -- | -- |
| 2024 | $6,818 | $50,528 | -- | -- |
| 2023 | $6,818 | $72,420 | $14,480 | $57,940 |
| 2022 | $6,550 | $57,430 | $11,480 | $45,950 |
| 2021 | $6,710 | $54,410 | $10,880 | $43,530 |
| 2020 | $6,546 | $54,330 | $10,860 | $43,470 |
| 2019 | $6,500 | $50,320 | $10,060 | $40,260 |
| 2018 | $6,367 | $45,310 | $9,060 | $36,250 |
| 2017 | $5,521 | $48,660 | $9,730 | $38,930 |
| 2016 | $5,284 | $39,880 | $7,970 | $31,910 |
| 2015 | $4,874 | $37,380 | $7,470 | $29,910 |
Agents Affiliated with this Home
-

Seller's Agent in 2025
Nick Martin
Graystone Realty
(480) 862-3580
1 in this area
18 Total Sales
-

Seller Co-Listing Agent in 2025
Annette Martin
Graystone Realty
(602) 290-4445
1 in this area
26 Total Sales
-

Seller's Agent in 2017
Kelly Knapp
HomeSmart
(602) 230-7600
50 in this area
114 Total Sales
Map
Source: Arizona Regional Multiple Listing Service (ARMLS)
MLS Number: 5582580
APN: 170-29-031
- 4030 N 33rd Place
- 4020 N 34th St
- 4002 N 33rd Place
- 4142 N 35th St
- 4220 N 32nd St Unit 35
- 4220 N 32nd St Unit 14
- 4220 N 32nd St Unit 7
- 4220 N 32nd St Unit 2
- 4220 N 32nd St Unit 39
- 4220 N 32nd St Unit 3
- 4220 N 32nd St Unit 1
- 4220 N 32nd St Unit 4
- 3526 E Piccadilly Rd
- 3828 N 32nd St Unit 213
- 3154 E Clarendon Ave
- 4141 N 31st St Unit 325
- 4141 N 31st St Unit 405
- 4141 N 31st St Unit 215
- 4245 N 35th Way
- 3102 E Clarendon Ave Unit 209
