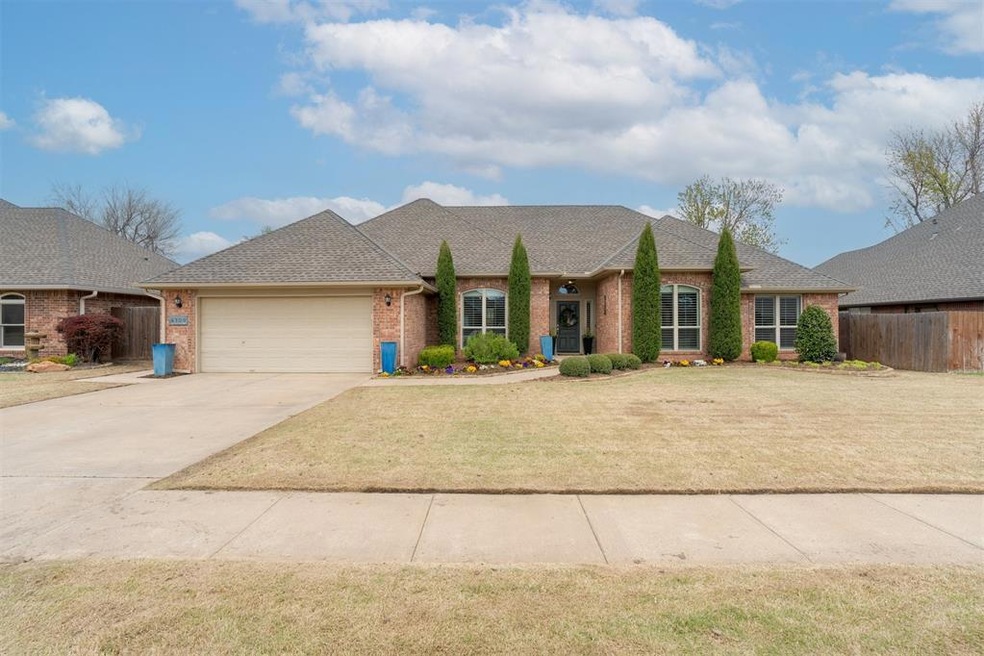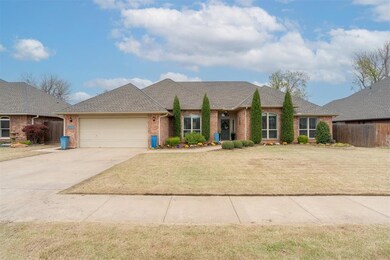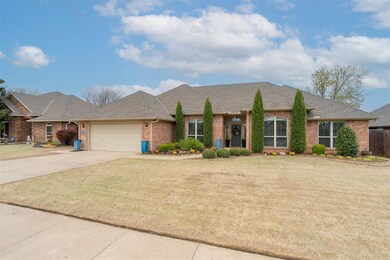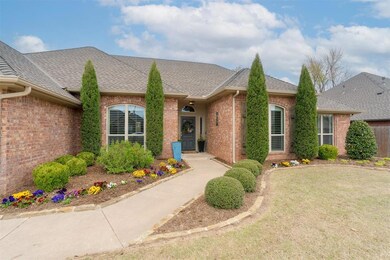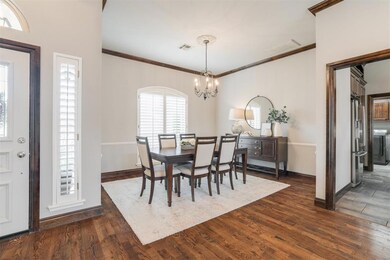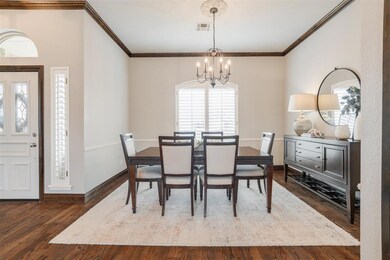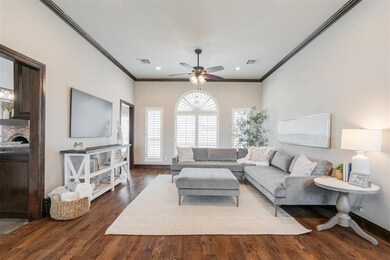
4109 Nailon Dr Norman, OK 73072
Northwest Norman NeighborhoodHighlights
- Traditional Architecture
- Wood Flooring
- Covered patio or porch
- Roosevelt Elementary School Rated A
- Outdoor Kitchen
- 2 Car Attached Garage
About This Home
As of May 2024Located in the lovely Warwick addition, this home offers the perfect blend of comfort & charm. At first look you'll notice the gorgeous curb appeal and pristine landscaping. As you step inside, the home showcases modern updates and timeless features including stunning wood floors & custom plantation shutters. The kitchen has beautiful stained wood cabinetry, granite countertops, and a large center island. The oversized primary suite has private access to the back patio and enough space for a seating area or small office. The en-suite is luxurious with soaking tub, shower, double vanities & a huge walk-in closet. The additional bedrooms are spacious with great natural light. Entertain guests in 1 of 2 living spaces as well as 2 dining areas that offer ample space for hosting dinner with friends or family. As you step outside, you'll be greeted with a great backyard, complete with a large patio and built-in grill with bar top. Updates include hot water tank 2024, roof 2021, new windows 2021, storm shelter 2023. Don't miss your chance to see this home in person!
Home Details
Home Type
- Single Family
Est. Annual Taxes
- $3,395
Year Built
- Built in 1992
Lot Details
- 8,712 Sq Ft Lot
- South Facing Home
- Interior Lot
HOA Fees
- $32 Monthly HOA Fees
Parking
- 2 Car Attached Garage
- Garage Door Opener
- Driveway
Home Design
- Traditional Architecture
- Brick Exterior Construction
- Slab Foundation
- Architectural Shingle Roof
Interior Spaces
- 2,077 Sq Ft Home
- 1-Story Property
- Gas Log Fireplace
- Inside Utility
- Laundry Room
Kitchen
- Indoor Grill
- Dishwasher
- Disposal
Flooring
- Wood
- Carpet
- Tile
Bedrooms and Bathrooms
- 3 Bedrooms
- 2 Full Bathrooms
Outdoor Features
- Covered patio or porch
- Outdoor Kitchen
- Rain Gutters
Schools
- Roosevelt Elementary School
- Whittier Middle School
- Norman North High School
Utilities
- Central Heating and Cooling System
- Cable TV Available
Community Details
- Association fees include maintenance common areas, pool
- Mandatory home owners association
Listing and Financial Details
- Legal Lot and Block 9 / 2
Ownership History
Purchase Details
Home Financials for this Owner
Home Financials are based on the most recent Mortgage that was taken out on this home.Purchase Details
Home Financials for this Owner
Home Financials are based on the most recent Mortgage that was taken out on this home.Purchase Details
Home Financials for this Owner
Home Financials are based on the most recent Mortgage that was taken out on this home.Purchase Details
Home Financials for this Owner
Home Financials are based on the most recent Mortgage that was taken out on this home.Purchase Details
Similar Homes in Norman, OK
Home Values in the Area
Average Home Value in this Area
Purchase History
| Date | Type | Sale Price | Title Company |
|---|---|---|---|
| Warranty Deed | $348,000 | Chicago Title | |
| Interfamily Deed Transfer | -- | Cleveland Cnty Abstract & Tt | |
| Warranty Deed | $244,000 | Fatco | |
| Warranty Deed | $299,500 | None Available | |
| Interfamily Deed Transfer | -- | None Available |
Mortgage History
| Date | Status | Loan Amount | Loan Type |
|---|---|---|---|
| Previous Owner | $182,000 | New Conventional | |
| Previous Owner | $24,400 | New Conventional | |
| Previous Owner | $195,200 | New Conventional | |
| Previous Owner | $299,500 | Purchase Money Mortgage |
Property History
| Date | Event | Price | Change | Sq Ft Price |
|---|---|---|---|---|
| 06/01/2025 06/01/25 | Rented | $2,695 | 0.0% | -- |
| 05/06/2025 05/06/25 | Under Contract | -- | -- | -- |
| 03/28/2025 03/28/25 | For Rent | $2,695 | -1.5% | -- |
| 05/15/2024 05/15/24 | Rented | $2,735 | -99.2% | -- |
| 05/15/2024 05/15/24 | Under Contract | -- | -- | -- |
| 05/10/2024 05/10/24 | Sold | $348,000 | 0.0% | $168 / Sq Ft |
| 04/29/2024 04/29/24 | For Rent | $2,700 | 0.0% | -- |
| 04/04/2024 04/04/24 | Pending | -- | -- | -- |
| 03/30/2024 03/30/24 | For Sale | $355,000 | -- | $171 / Sq Ft |
Tax History Compared to Growth
Tax History
| Year | Tax Paid | Tax Assessment Tax Assessment Total Assessment is a certain percentage of the fair market value that is determined by local assessors to be the total taxable value of land and additions on the property. | Land | Improvement |
|---|---|---|---|---|
| 2024 | $3,395 | $29,348 | $5,073 | $24,275 |
| 2023 | $3,301 | $28,494 | $5,293 | $23,201 |
| 2022 | $3,024 | $27,258 | $4,200 | $23,058 |
| 2021 | $3,188 | $27,258 | $4,200 | $23,058 |
| 2020 | $3,119 | $27,258 | $4,200 | $23,058 |
| 2019 | $3,173 | $27,258 | $4,200 | $23,058 |
| 2018 | $3,077 | $27,259 | $4,200 | $23,059 |
| 2017 | $3,112 | $27,259 | $0 | $0 |
| 2016 | $3,163 | $27,259 | $4,200 | $23,059 |
| 2015 | $3,184 | $27,259 | $4,200 | $23,059 |
| 2014 | $2,728 | $23,128 | $2,429 | $20,699 |
Agents Affiliated with this Home
-
Jesse Wright

Seller's Agent in 2025
Jesse Wright
Brick and Beam Realty
(405) 778-4024
5 in this area
118 Total Sales
-
Hannah Faler

Seller's Agent in 2024
Hannah Faler
Vawter Real Estate Inc
(405) 760-9881
12 in this area
78 Total Sales
Map
Source: MLSOK
MLS Number: 1105172
APN: R0048123
- 4712 Highbury Dr
- 4716 Highbury Dr
- 4717 Highbury Dr
- 4713 Highbury Dr
- 4709 Highbury Dr
- 4705 Highbury Dr
- 4113 Annalane Dr
- 0 W Rock Creek Rd
- 3805 Danfield Ln
- 2512 Highbury Dr
- 2520 Highbury Dr
- 2602 Highbury Dr
- 2606 Highbury Dr
- 2614 Highbury Dr
- 3805 Brenton Ct
- 3801 Brenton Ct
- 4370 Covington Way
- 3804 Brenton Ct
- 2615 Brixton Dr
- 2611 Brixton Dr
