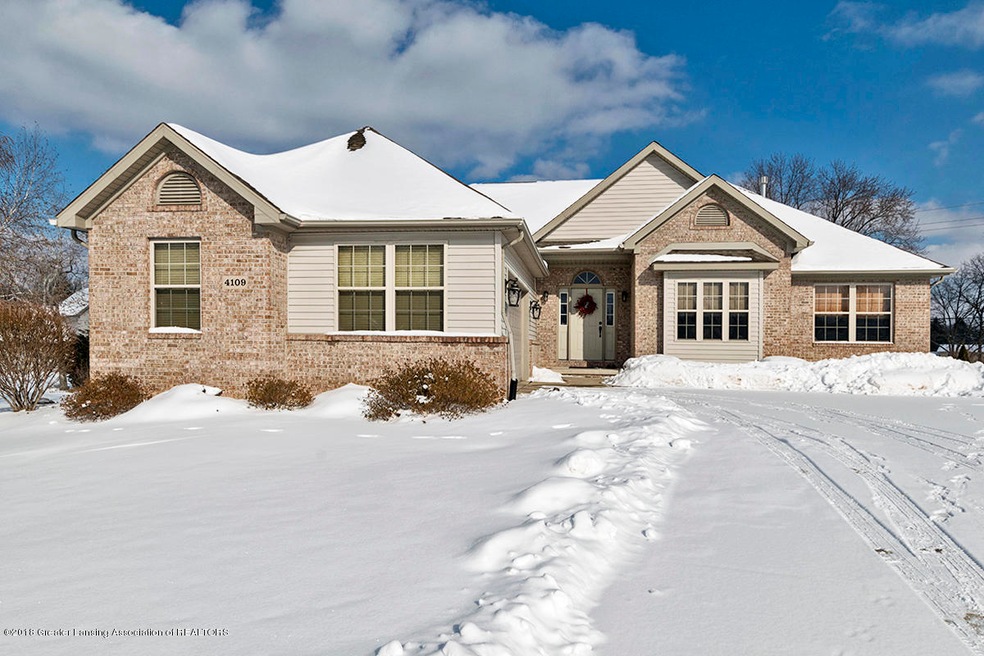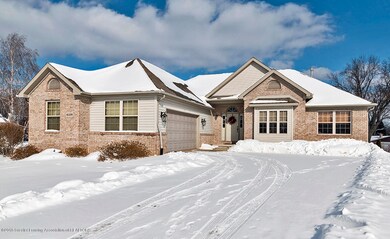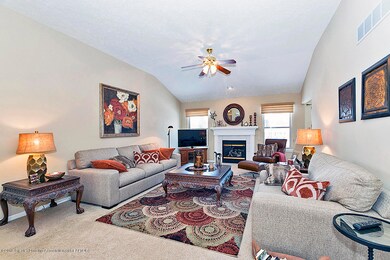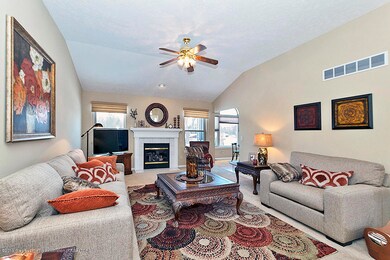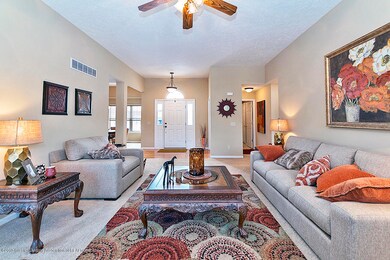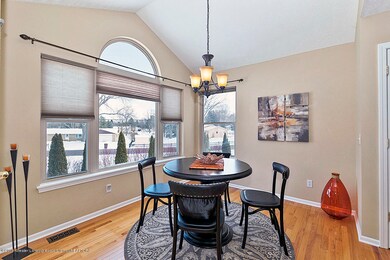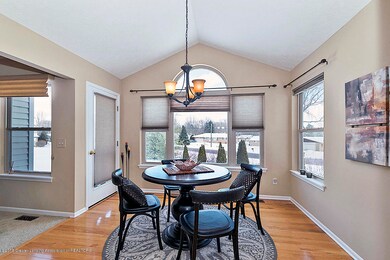
Highlights
- Ranch Style House
- Great Room
- Formal Dining Room
- Cathedral Ceiling
- Covered patio or porch
- Cul-De-Sac
About This Home
As of May 2022Welcome to 4109 Pheasant Run this wonderful home is located in the prestigious Hunters Glen Subdivision, this immaculate three bedroom, two full bath ranch-style home is in move-in condition. Large living room has high ceilings, gas fireplace, and wall of windows overlooking the back yard. Formal dining room with 9' ceilings. Spacious kitchen with maple cabinets, stainless steel appliances all new in 2017, and hardwood floor. Bright, cozy informal dining area. Large master bedroom with tray ceiling. Master bathrooms offers large, jacuzzi tub, separate shower, double sinks, and large walk-in closet. Other features include: two other bedrooms; full bath; laundry/mud room off garage; large unfinished lower level with daylight windows. Lower level also has 9 ft ceilings.The wonderful neighborhood includes many walking trails, playground, tennis court, and a beautiful pond all for a low yearly association fee!
Last Agent to Sell the Property
Karen Gekle
Impact Real Estate Listed on: 02/07/2018
Home Details
Home Type
- Single Family
Est. Annual Taxes
- $4,367
Year Built
- Built in 2004
Lot Details
- 0.31 Acre Lot
- Lot Dimensions are 49x152x157x111
- Cul-De-Sac
- West Facing Home
Parking
- 2 Car Attached Garage
- Garage Door Opener
Home Design
- Ranch Style House
- Brick Exterior Construction
- Shingle Roof
- Vinyl Siding
Interior Spaces
- 1,786 Sq Ft Home
- Cathedral Ceiling
- Ceiling Fan
- Gas Fireplace
- Entrance Foyer
- Great Room
- Living Room
- Formal Dining Room
- Natural lighting in basement
- Fire and Smoke Detector
Kitchen
- Electric Oven
- Range<<rangeHoodToken>>
- <<microwave>>
- Dishwasher
- Laminate Countertops
- Disposal
Bedrooms and Bathrooms
- 3 Bedrooms
- 2 Full Bathrooms
Laundry
- Laundry on main level
- Gas Dryer Hookup
Outdoor Features
- Covered patio or porch
Utilities
- Forced Air Heating and Cooling System
- Heating System Uses Natural Gas
- Vented Exhaust Fan
- Gas Water Heater
- High Speed Internet
- Cable TV Available
Community Details
- Hunters Glen Subdivision
Ownership History
Purchase Details
Home Financials for this Owner
Home Financials are based on the most recent Mortgage that was taken out on this home.Purchase Details
Home Financials for this Owner
Home Financials are based on the most recent Mortgage that was taken out on this home.Purchase Details
Home Financials for this Owner
Home Financials are based on the most recent Mortgage that was taken out on this home.Similar Homes in the area
Home Values in the Area
Average Home Value in this Area
Purchase History
| Date | Type | Sale Price | Title Company |
|---|---|---|---|
| Warranty Deed | $350,000 | None Listed On Document | |
| Warranty Deed | $244,900 | Cnfc Title | |
| Warranty Deed | $45,000 | Devon Title |
Mortgage History
| Date | Status | Loan Amount | Loan Type |
|---|---|---|---|
| Open | $324,022 | FHA | |
| Previous Owner | $232,655 | No Value Available | |
| Previous Owner | $175,500 | New Conventional | |
| Previous Owner | $181,100 | Unknown | |
| Previous Owner | $187,100 | No Value Available | |
| Previous Owner | $23,400 | Credit Line Revolving | |
| Previous Owner | $800,000 | Stand Alone First |
Property History
| Date | Event | Price | Change | Sq Ft Price |
|---|---|---|---|---|
| 05/27/2022 05/27/22 | Sold | $350,000 | +17.1% | $196 / Sq Ft |
| 05/01/2022 05/01/22 | Pending | -- | -- | -- |
| 04/28/2022 04/28/22 | For Sale | $299,000 | +22.1% | $167 / Sq Ft |
| 04/27/2018 04/27/18 | Sold | $244,900 | 0.0% | $137 / Sq Ft |
| 03/18/2018 03/18/18 | Pending | -- | -- | -- |
| 03/06/2018 03/06/18 | Price Changed | $244,900 | -2.0% | $137 / Sq Ft |
| 02/07/2018 02/07/18 | For Sale | $249,900 | -- | $140 / Sq Ft |
Tax History Compared to Growth
Tax History
| Year | Tax Paid | Tax Assessment Tax Assessment Total Assessment is a certain percentage of the fair market value that is determined by local assessors to be the total taxable value of land and additions on the property. | Land | Improvement |
|---|---|---|---|---|
| 2024 | $19 | $159,100 | $32,300 | $126,800 |
| 2023 | $7,235 | $142,700 | $25,100 | $117,600 |
| 2022 | $5,859 | $121,400 | $15,100 | $106,300 |
| 2021 | $5,839 | $112,200 | $15,100 | $97,100 |
| 2020 | $5,928 | $110,000 | $15,100 | $94,900 |
| 2019 | $5,035 | $109,000 | $15,100 | $93,900 |
| 2018 | $4,792 | $101,700 | $20,000 | $81,700 |
| 2017 | $4,409 | $101,700 | $20,000 | $81,700 |
| 2016 | $4,368 | $95,200 | $20,000 | $75,200 |
| 2015 | $4,266 | $90,600 | $40,000 | $50,600 |
| 2014 | $4,266 | $85,900 | $40,000 | $45,900 |
Agents Affiliated with this Home
-
D
Seller's Agent in 2022
Dani Fairman
Community Realty, LLC
-
Morgan Hutson

Buyer's Agent in 2022
Morgan Hutson
Coldwell Banker Professionals-E.L.
(517) 290-6360
12 in this area
156 Total Sales
-
K
Seller's Agent in 2018
Karen Gekle
Impact Real Estate
-
Shannon Howansky

Buyer's Agent in 2018
Shannon Howansky
Century 21 Affiliated
(517) 715-3667
17 Total Sales
Map
Source: Greater Lansing Association of Realtors®
MLS Number: 223282
APN: 25-05-11-477-036
- 3931 Berry Ridge Dr
- 2612 Navigator Ln
- 2650 Navigator Ln
- 2617 Navigator Ln
- 2635 Navigator Ln
- 2645 Navigator Ln
- 2655 Navigator Ln
- 4094 Sebring Dr
- 2703 Dellridge Dr
- 2668 Maritime Dr
- 4106 Sebring Dr
- 4118 Sebring Dr
- 2711 Galiot Ct
- 2611 Navigator
- 2698 Galiot Ct
- 2712 Galiot Ct
- 0 Dell Rd Unit 267688
- 3807 Bush Gardens Ln
- 3801 Bush Gardens Ln
- 2564 Winterberry St Unit 12
