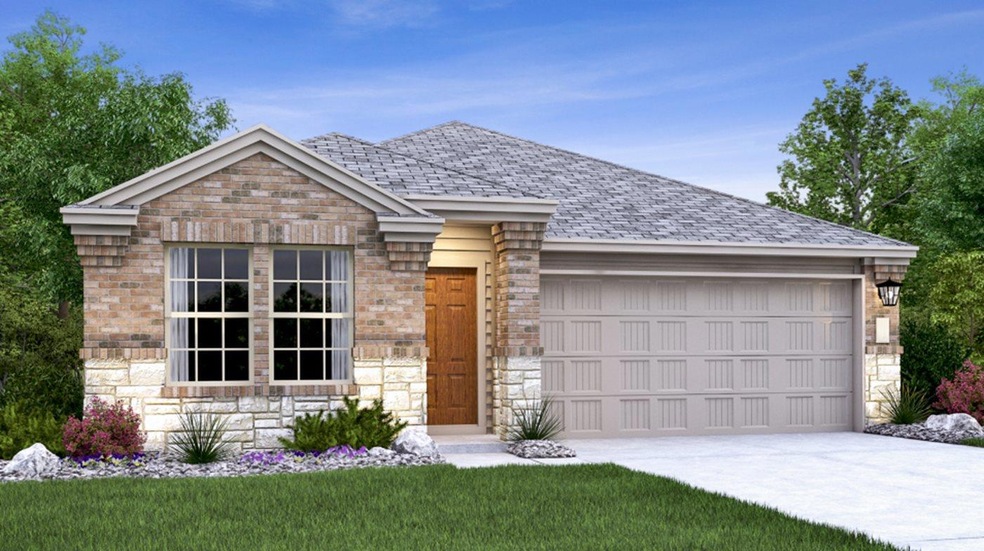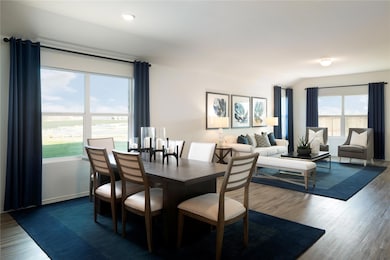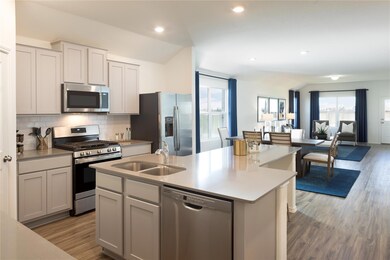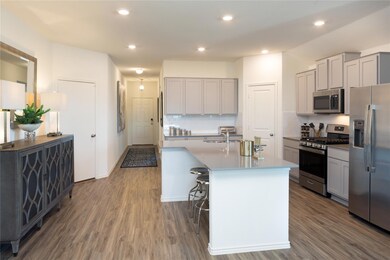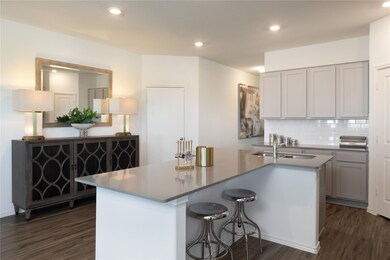
4109 Rushing Ranch Path Andice, TX 78628
Rancho Sienna NeighborhoodEstimated payment $2,454/month
Highlights
- Fitness Center
- New Construction
- Open Floorplan
- Rancho Sienna Elementary School Rated A
- View of Trees or Woods
- Community Lake
About This Home
This single-story home is perfect for those who need space. There is a bedroom suite by the front door with a bathroom and walk-in closet, as well as an owner’s suite in the back of the home. Two bedrooms share a bathroom in the hall and the open living area is adjacent with a kitchen, dining room, living room and a back patio.
Listing Agent
First Texas Brokerage Company Brokerage Phone: (254) 947-5577 License #0733464
Home Details
Home Type
- Single Family
Year Built
- Built in 2025 | New Construction
Lot Details
- 0.25 Acre Lot
- South Facing Home
- Wrought Iron Fence
- Wood Fence
- Interior Lot
- Back Yard Fenced and Front Yard
HOA Fees
- $73 Monthly HOA Fees
Parking
- 2 Car Attached Garage
- Front Facing Garage
- Driveway
Property Views
- Pond
- Woods
- Hills
- Neighborhood
Home Design
- Slab Foundation
- Composition Roof
- Masonry Siding
Interior Spaces
- 2,022 Sq Ft Home
- 1-Story Property
- Open Floorplan
- High Ceiling
- Blinds
- Washer and Dryer
Kitchen
- Oven
- Microwave
- Dishwasher
- Kitchen Island
Flooring
- Carpet
- Tile
- Vinyl
Bedrooms and Bathrooms
- 4 Main Level Bedrooms
- Walk-In Closet
- 3 Full Bathrooms
- Double Vanity
Outdoor Features
- Covered patio or porch
Schools
- Rancho Sienna Elementary School
- Santa Rita Middle School
- Liberty Hill High School
Utilities
- Central Heating and Cooling System
- Heating System Uses Natural Gas
- Municipal Utilities District for Water and Sewer
Listing and Financial Details
- Assessor Parcel Number 4109 Rushing Ranch Ln
Community Details
Overview
- Association fees include common area maintenance
- Lively Ranch Association
- Built by Lennar
- Lively Ranch Subdivision
- Community Lake
Amenities
- Picnic Area
- Clubhouse
- Community Mailbox
Recreation
- Community Playground
- Fitness Center
- Community Pool
- Park
- Trails
Map
Home Values in the Area
Average Home Value in this Area
Property History
| Date | Event | Price | Change | Sq Ft Price |
|---|---|---|---|---|
| 05/15/2025 05/15/25 | Pending | -- | -- | -- |
| 05/05/2025 05/05/25 | Price Changed | $360,990 | -4.0% | $179 / Sq Ft |
| 04/24/2025 04/24/25 | Price Changed | $375,990 | -4.3% | $186 / Sq Ft |
| 03/06/2025 03/06/25 | For Sale | $392,990 | -- | $194 / Sq Ft |
Similar Homes in Andice, TX
Source: Unlock MLS (Austin Board of REALTORS®)
MLS Number: 5326431
- 4104 Rushing Ranch Path
- 4108 Rushing Ranch Path
- 4120 Rushing Ranch Path
- 4112 Rushing Ranch Path
- 2133 Rushing Ranch Path
- 2224 Singletree Bend
- 2312 Singletree Bend
- 4304 Porter Farm Rd
- 4337 Buffalo Ford Rd
- 4333 Buffalo Ford Rd
- 2016 Peach Point Ln
- 4121 Buffalo Ford Rd
- 4104 Porter Farm Rd
- 4456 Wilder Farm Ln
- 1844 Flying Horseshoe Bend
- 1837 Flying Horseshoe Bend
- 4228 Home Place Rd
- 1653 Magnolia Farm Way
- 1617 Magnolia Farm Way
- 4113 Rushing Ranch Ln
