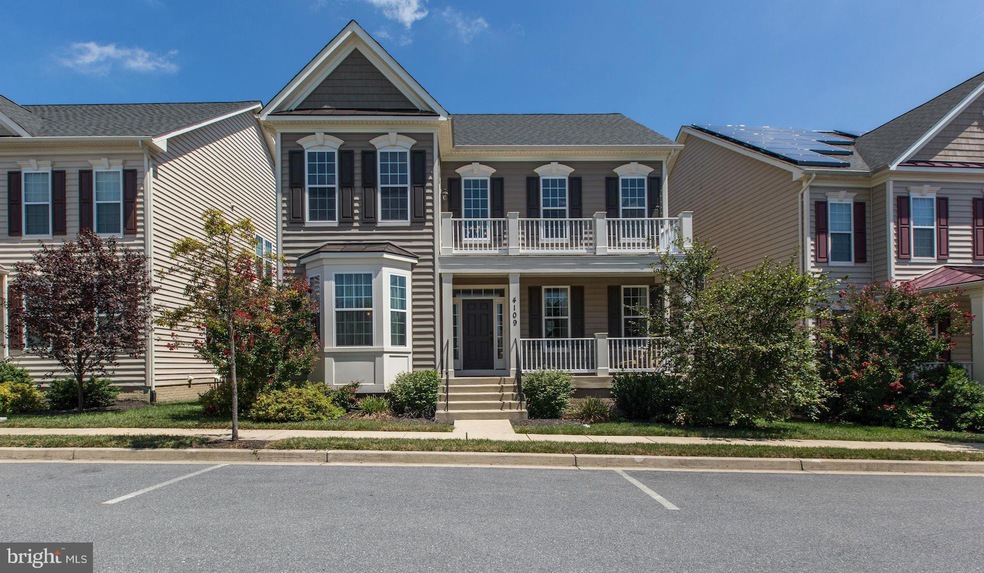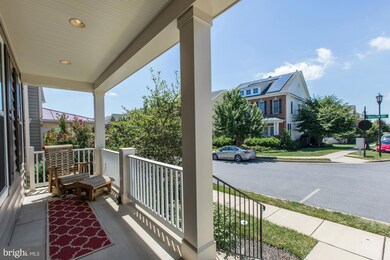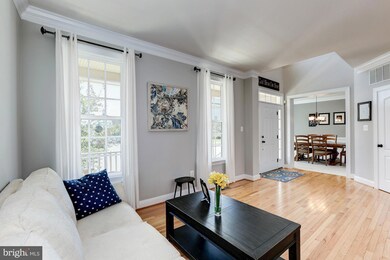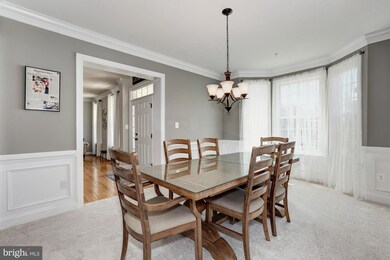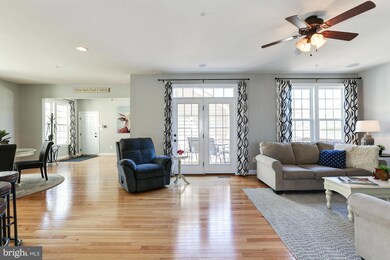
4109 Tantallon Way Frederick, MD 21704
Villages of Urbana NeighborhoodHighlights
- Eat-In Gourmet Kitchen
- Colonial Architecture
- Traditional Floor Plan
- Centerville Elementary Rated A
- Deck
- Wood Flooring
About This Home
As of June 2017Stunning w/all the amenities, each room filled w/natural light. Gourmet kitchen features granite counters & breakfast bar, custom cabinets, & breakfast area off family rm. Elegant separate dining rm w/wainscoting & crown molding. Master bath features separate tub & shower & his/hers sinks. 2nd-story balcony overlooks front yard. Fully finished basement rec area. Ample deck & 2-car garage in rear.
Home Details
Home Type
- Single Family
Est. Annual Taxes
- $5,199
Year Built
- Built in 2010
Lot Details
- 5,674 Sq Ft Lot
- Property is in very good condition
HOA Fees
- $136 Monthly HOA Fees
Parking
- 2 Car Attached Garage
- Off-Street Parking
Home Design
- Colonial Architecture
- Asphalt Roof
- Vinyl Siding
Interior Spaces
- Property has 3 Levels
- Traditional Floor Plan
- Crown Molding
- Wainscoting
- Screen For Fireplace
- Fireplace Mantel
- Window Treatments
- Entrance Foyer
- Family Room
- Living Room
- Combination Kitchen and Dining Room
- Wood Flooring
- Finished Basement
- Connecting Stairway
Kitchen
- Eat-In Gourmet Kitchen
- Breakfast Room
- Built-In Double Oven
- Cooktop
- Microwave
- Freezer
- Ice Maker
- Dishwasher
- Upgraded Countertops
- Disposal
Bedrooms and Bathrooms
- 5 Bedrooms
- En-Suite Primary Bedroom
- En-Suite Bathroom
- 3.5 Bathrooms
Laundry
- Laundry Room
- Dryer
- Washer
Eco-Friendly Details
- ENERGY STAR Qualified Equipment for Heating
Outdoor Features
- Balcony
- Deck
- Porch
Schools
- Centerville Elementary School
- Urbana Middle School
- Urbana High School
Utilities
- Cooling Available
- Heating Available
- Natural Gas Water Heater
Listing and Financial Details
- Tax Lot 25339
- Assessor Parcel Number 1107251505
Community Details
Overview
- Urbana Highlands Subdivision
Amenities
- Community Library
Recreation
- Tennis Courts
- Community Basketball Court
- Community Playground
- Community Pool
- Jogging Path
- Bike Trail
Ownership History
Purchase Details
Home Financials for this Owner
Home Financials are based on the most recent Mortgage that was taken out on this home.Purchase Details
Home Financials for this Owner
Home Financials are based on the most recent Mortgage that was taken out on this home.Similar Homes in Frederick, MD
Home Values in the Area
Average Home Value in this Area
Purchase History
| Date | Type | Sale Price | Title Company |
|---|---|---|---|
| Deed | $520,000 | Counselors Title Llc | |
| Deed | $527,000 | First American Title Ins Co |
Mortgage History
| Date | Status | Loan Amount | Loan Type |
|---|---|---|---|
| Open | $481,000 | New Conventional | |
| Closed | $485,929 | New Conventional | |
| Closed | $494,000 | New Conventional | |
| Previous Owner | $517,454 | FHA | |
| Previous Owner | $464,286 | FHA |
Property History
| Date | Event | Price | Change | Sq Ft Price |
|---|---|---|---|---|
| 06/06/2017 06/06/17 | Sold | $520,000 | +0.2% | $118 / Sq Ft |
| 04/23/2017 04/23/17 | Pending | -- | -- | -- |
| 04/04/2017 04/04/17 | Price Changed | $519,000 | -3.0% | $118 / Sq Ft |
| 03/17/2017 03/17/17 | For Sale | $535,000 | +1.5% | $122 / Sq Ft |
| 09/24/2014 09/24/14 | Sold | $527,000 | -0.5% | $120 / Sq Ft |
| 09/01/2014 09/01/14 | Pending | -- | -- | -- |
| 07/30/2014 07/30/14 | Price Changed | $529,900 | -3.6% | $120 / Sq Ft |
| 07/21/2014 07/21/14 | Price Changed | $549,900 | -0.9% | $125 / Sq Ft |
| 07/07/2014 07/07/14 | For Sale | $554,900 | -- | $126 / Sq Ft |
Tax History Compared to Growth
Tax History
| Year | Tax Paid | Tax Assessment Tax Assessment Total Assessment is a certain percentage of the fair market value that is determined by local assessors to be the total taxable value of land and additions on the property. | Land | Improvement |
|---|---|---|---|---|
| 2024 | $8,635 | $629,800 | $200,300 | $429,500 |
| 2023 | $7,978 | $589,167 | $0 | $0 |
| 2022 | $7,626 | $548,533 | $0 | $0 |
| 2021 | $7,546 | $507,900 | $175,500 | $332,400 |
| 2020 | $7,546 | $507,900 | $175,500 | $332,400 |
| 2019 | $7,516 | $507,900 | $175,500 | $332,400 |
| 2018 | $7,588 | $510,700 | $109,000 | $401,700 |
| 2017 | $7,253 | $510,700 | $0 | $0 |
| 2016 | $6,240 | $470,100 | $0 | $0 |
| 2015 | $6,240 | $449,800 | $0 | $0 |
| 2014 | $6,240 | $443,567 | $0 | $0 |
Agents Affiliated with this Home
-
Carmen Fontecilla

Seller's Agent in 2017
Carmen Fontecilla
Compass
(301) 908-6672
335 Total Sales
-
Ralph Aloi

Buyer's Agent in 2017
Ralph Aloi
RE/MAX
(301) 252-8774
1 in this area
15 Total Sales
-
Eric Steinhoff

Seller's Agent in 2014
Eric Steinhoff
LPT Realty, LLC
(240) 818-5744
71 in this area
244 Total Sales
Map
Source: Bright MLS
MLS Number: 1003160939
APN: 07-251505
- 4108 Brushfield Dr
- 9537 Brigadoon Ln
- 9132 Belvedere Dr
- 9654 Atterbury Ln
- 9211 Shafers Mill Dr
- 9206 Shafers Mill Dr
- 3858 Carriage Hill Dr
- 4346 Brubeck Terrace
- 4346 Brubaker Way
- 4354 Brubeck Terrace Unit (LOT 4)
- 4354 Brubaker Way
- 4362 Brubeck Terrace Unit (LOT 5)
- 3747 Spicebush Dr
- 3870 Sugarloaf Pkwy
- 9743 Wyndham Dr
- 3836 Sugarloaf Pkwy
- 3701 Spicebush Way
- Lot 2, Thompson Driv Thompson Dr
- 3612 Carriage Hill Dr Unit 3612
- 3659 Holborn Place
