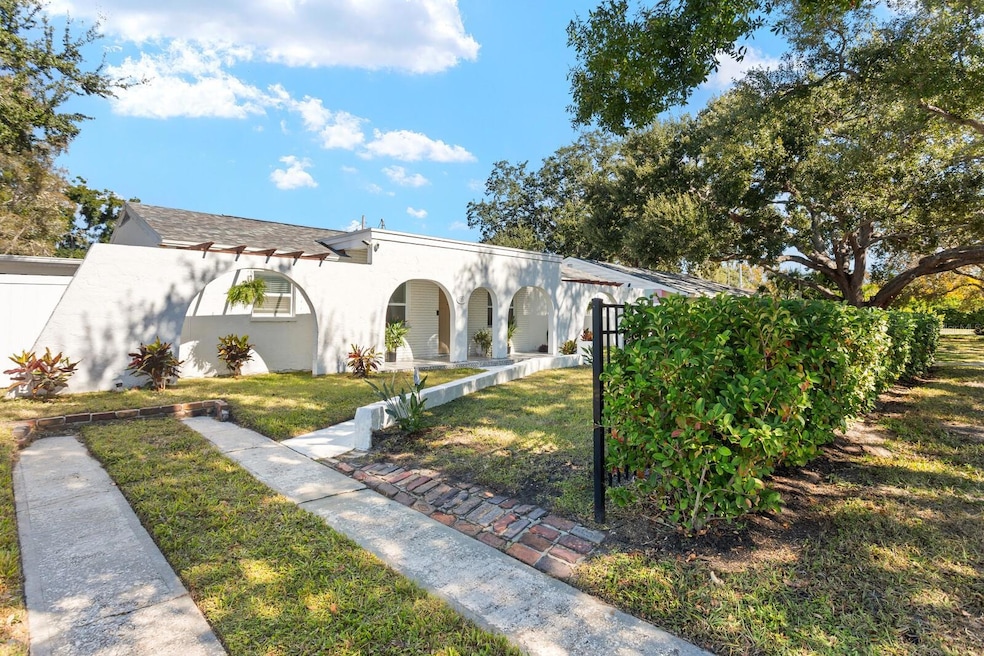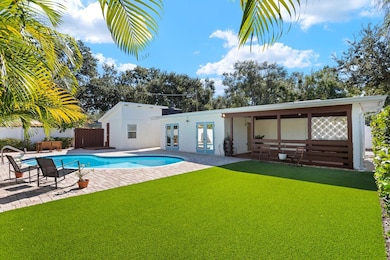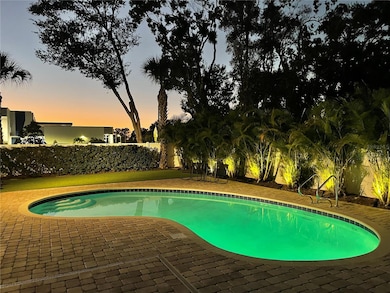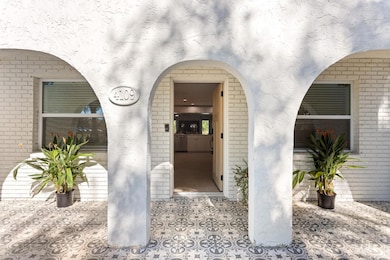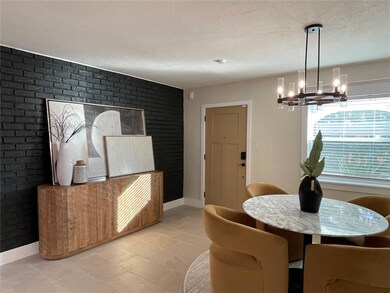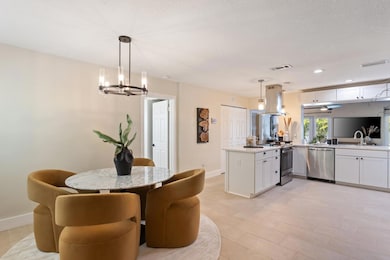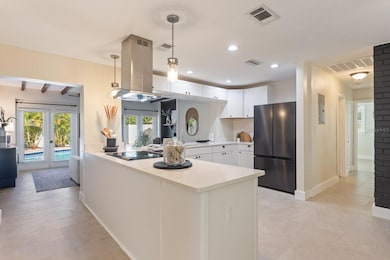4109 W Bay Court Ave Tampa, FL 33611
Fair Oaks NeighborhoodEstimated payment $4,550/month
Highlights
- Accessory Dwelling Unit (ADU)
- In Ground Pool
- Marble Flooring
- Robinson High School Rated A
- Midcentury Modern Architecture
- End Unit
About This Home
Stunning Mid-Century Modern Adobe-Style Pool Home in coveted South Tampa Norma Park. Located on a desirable corner lot, this beautifully renovated single-story home offers 1,480 sq ft of stylish living space with 4 uniquely designed bedrooms featuring charming brick accent walls and 2 elegant bathrooms. And air-conditioned 140 sqft ADU is currently a large laundry room with custom closets, bringing the total heated living area to 1,620 sq ft. This home went through an extensive renovation in 2021-2022, followed by nearly $96k in owner improvements in late 2022-2025. Impeccable finishes are found throughout, creating a true showpiece that is even more impressive in person. Last year, minor water intrusion (1–2 inches in limited areas due to pool overflow from excessive rain) was promptly and professionally addressed with new porcelain tile floors, updated baseboards, fresh paint, and a new guest bath vanity, restoring the home to pristine condition. Exceptional Indoor–Outdoor Living! The entertaining kitchen layout features a cooking island, breakfast bar, and flows seamlessly into the inviting living room with its cozy brick wood-burning fireplace. Outdoor living shines here with multiple spaces to enjoy year-round including a welcoming front porch, a side patio lined with Agusta Bricks, and a 280 SqFt covered carport/patio area, plus a lush no-mow green turf yard, and a sparkling kidney-shaped pool with a true deep end, surrounded by beautiful pavers and generous lounging areas. Fido even has a fenced side yard with a plush green no-mow turf. The outdoor shower has hot water too, and is attached to the back of the ADU. The ADU currently serves as a laundry and storage space with newer full-size washer/dryer and custom closets. However, existing hookups inside the main home allow easy relocation of the laundry, opening the possibility of transforming the ADU into a studio, office, pool house, or playroom. This is a neighborhood on the rise. Families and future resale value benefit from proximity to the highly regarded Kenneth E. Adum K-8 Magnet and IB Candidate School, a growing asset to the beloved Norma Park community. This exceptional home offers versatility, style, and a resort-like lifestyle in one of South Tampa’s most desirable neighborhoods. Do not miss seeing this property. Furnishings can be sold separately. Schedule a showing today!
Listing Agent
KELLER WILLIAMS SOUTH TAMPA Brokerage Email: murraycoleman@kw.com License #3060358 Listed on: 11/13/2025

Open House Schedule
-
Saturday, November 15, 202511:00 am to 2:00 pm11/15/2025 11:00:00 AM +00:0011/15/2025 2:00:00 PM +00:00Stunning Pool Home- Must See- Open Saturday 11AM - 2PM and Sun 1-3PMAdd to Calendar
-
Sunday, November 16, 20251:00 to 3:00 pm11/16/2025 1:00:00 PM +00:0011/16/2025 3:00:00 PM +00:00Stunning Pool Home- Must See- Open Sun 1-3PMAdd to Calendar
Home Details
Home Type
- Single Family
Est. Annual Taxes
- $8,171
Year Built
- Built in 1954
Lot Details
- 7,300 Sq Ft Lot
- Lot Dimensions are 73x100
- South Facing Home
- Dog Run
- Vinyl Fence
- Mature Landscaping
- Corner Lot
- Irrigation Equipment
- Landscaped with Trees
- Property is zoned RS-60
Home Design
- Midcentury Modern Architecture
- Slab Foundation
- Shingle Roof
- Block Exterior
- Stucco
Interior Spaces
- 1,620 Sq Ft Home
- 1-Story Property
- Built-In Features
- Shelving
- Ceiling Fan
- Wood Burning Fireplace
- Fireplace Features Masonry
- ENERGY STAR Qualified Windows
- Blinds
- French Doors
- Living Room with Fireplace
- Dining Room
- Pool Views
Kitchen
- Breakfast Bar
- Walk-In Pantry
- Range with Range Hood
- Recirculated Exhaust Fan
- Microwave
- Dishwasher
- Cooking Island
- Granite Countertops
- Disposal
Flooring
- Brick
- Marble
- Ceramic Tile
Bedrooms and Bathrooms
- 4 Bedrooms
- Split Bedroom Floorplan
- En-Suite Bathroom
- Walk-In Closet
- 2 Full Bathrooms
- Single Vanity
- Bathtub with Shower
- Shower Only
Laundry
- Laundry Room
- Dryer
- Washer
Parking
- 2 Carport Spaces
- Driveway
Eco-Friendly Details
- Energy-Efficient HVAC
Pool
- In Ground Pool
- Gunite Pool
- Outdoor Shower
Outdoor Features
- Covered Patio or Porch
- Outdoor Storage
- Rain Gutters
- Private Mailbox
Additional Homes
- Accessory Dwelling Unit (ADU)
- 140 SF Accessory Dwelling Unit
Location
- Flood Zone Lot
- Flood Insurance May Be Required
Schools
- Anderson Elementary School
- Madison Middle School
- Robinson High School
Utilities
- Central Heating and Cooling System
- Ductless Heating Or Cooling System
- Cooling System Mounted To A Wall/Window
- Vented Exhaust Fan
- Thermostat
- Electric Water Heater
- Cable TV Available
Community Details
- No Home Owners Association
- Norma Park Sub Subdivision
Listing and Financial Details
- Visit Down Payment Resource Website
- Legal Lot and Block 10 / 3
- Assessor Parcel Number A-04-30-18-3WU-000003-00010.0
Map
Home Values in the Area
Average Home Value in this Area
Tax History
| Year | Tax Paid | Tax Assessment Tax Assessment Total Assessment is a certain percentage of the fair market value that is determined by local assessors to be the total taxable value of land and additions on the property. | Land | Improvement |
|---|---|---|---|---|
| 2024 | $7,919 | $449,750 | -- | -- |
| 2023 | $7,729 | $436,650 | $147,460 | $289,190 |
| 2022 | $6,144 | $309,234 | $140,087 | $169,147 |
| 2021 | $4,559 | $226,223 | $110,595 | $115,628 |
| 2020 | $4,153 | $200,945 | $110,595 | $90,350 |
| 2019 | $3,977 | $193,745 | $103,222 | $90,523 |
| 2018 | $3,739 | $186,235 | $0 | $0 |
| 2017 | $3,357 | $156,769 | $0 | $0 |
| 2016 | $3,066 | $143,891 | $0 | $0 |
| 2015 | $2,881 | $129,210 | $0 | $0 |
| 2014 | $2,682 | $121,779 | $0 | $0 |
| 2013 | -- | $110,708 | $0 | $0 |
Property History
| Date | Event | Price | List to Sale | Price per Sq Ft | Prior Sale |
|---|---|---|---|---|---|
| 11/13/2025 11/13/25 | For Sale | $734,000 | +1.9% | $453 / Sq Ft | |
| 04/14/2022 04/14/22 | Sold | $720,000 | +3.0% | $404 / Sq Ft | View Prior Sale |
| 03/08/2022 03/08/22 | Pending | -- | -- | -- | |
| 03/04/2022 03/04/22 | For Sale | $699,000 | +105.6% | $393 / Sq Ft | |
| 04/02/2021 04/02/21 | Sold | $340,000 | -5.3% | $230 / Sq Ft | View Prior Sale |
| 03/18/2021 03/18/21 | Pending | -- | -- | -- | |
| 03/07/2021 03/07/21 | For Sale | $359,000 | 0.0% | $243 / Sq Ft | |
| 02/21/2021 02/21/21 | Pending | -- | -- | -- | |
| 02/15/2021 02/15/21 | For Sale | $359,000 | 0.0% | $243 / Sq Ft | |
| 11/14/2018 11/14/18 | Rented | $1,900 | 0.0% | -- | |
| 11/07/2018 11/07/18 | For Rent | $1,900 | -- | -- |
Purchase History
| Date | Type | Sale Price | Title Company |
|---|---|---|---|
| Warranty Deed | $720,000 | New Title Company Name | |
| Warranty Deed | $340,000 | Pineywoods Title | |
| Quit Claim Deed | -- | -- | |
| Trustee Deed | $116,000 | -- | |
| Warranty Deed | $88,000 | -- |
Mortgage History
| Date | Status | Loan Amount | Loan Type |
|---|---|---|---|
| Open | $622,250 | New Conventional | |
| Previous Owner | $118,320 | VA | |
| Previous Owner | $118,320 | VA |
Source: Stellar MLS
MLS Number: TB8448154
APN: A-04-30-18-3WU-000003-00010.0
- 4108 W Euclid Ave
- 4104 W Norma Ave
- 4202 W Bay Vista Ave
- 4009 W Euclid Ave
- 4216 W Euclid Ave
- 4106 W Bay View Ave
- 4219 W Bay View Ave
- 4103 W Knights Ave
- 4020 W Kensington Ave
- 4228 W Bay Vista Ave
- 3915 W Euclid Ave
- 3622 S Coolidge Ave
- 4224 W Kensington Ave
- 3622 W Tampa Cir
- 4312 S Clark Ave
- 4406 W Euclid Ave
- 4011 W El Prado Blvd
- 4312 S Hubert Ave
- 4208 W Vasconia St
- 4317 S Hale Ave
- 4020 W Euclid Ave
- 3625 E Clark Cir
- 3904 W Euclid Ave
- 4004 S Manhattan Ave
- 3912 W Bay View Ave
- 29211 W El Prado Blvd
- 4011 W El Prado Blvd
- 3814 W Euclid Ave
- 4216 S Manhattan Ave
- 4102 W Sevilla St
- 3821 N Oak Dr Unit 51
- 3823 N Oak Dr Unit K41
- 3815 N Oak Dr Unit 11
- 4335 S Coolidge Ave
- 4207 S Dale Mabry Hwy Unit 6108
- 4504 S Clark Ave
- 4006 W Leona St
- 3619 S Hesperides St
- 4507 S Oak Dr Unit 41
- 3907 W Corona St Unit 12
