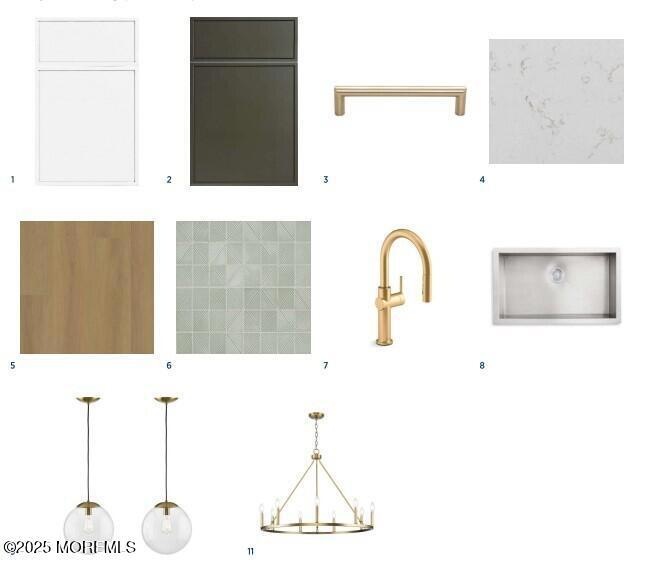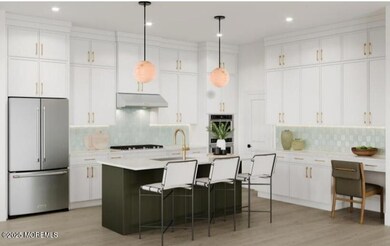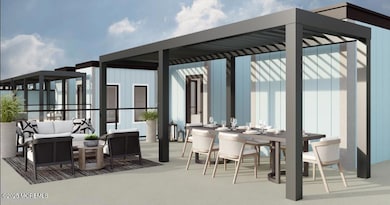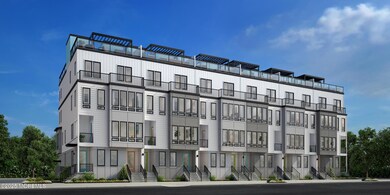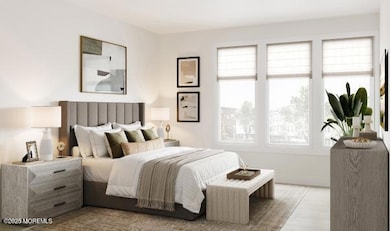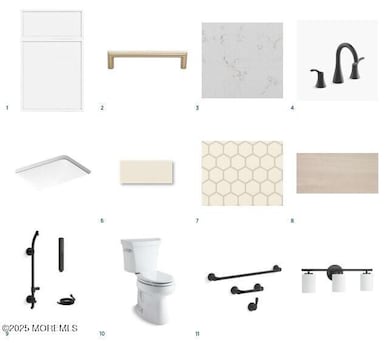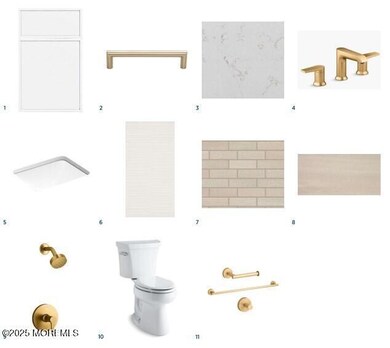410B Cookman Ave Unit 312 Asbury Park, NJ 07712
Estimated payment $12,096/month
Total Views
15,169
3
Beds
3.5
Baths
2,013
Sq Ft
$844
Price per Sq Ft
Highlights
- Under Construction
- Loft
- Quartz Countertops
- River View
- End Unit
- 2-minute walk to Kennedy Park
About This Home
Modern stacked kitchen cabinets with glass upper doors, coastal backsplash, and solid surface flooring throughout. Stunning rooftop terrace with ocean views. Strategically placed bedrooms across multiple floors maximize privacy. Complete appliance package including refrigerator, washer, and dryer. With the expected Winter completion, you'll be ready to experience the Jersey Shore in its best-kept secret: the off-season, when the beaches are quiet, the air is crisp, and the town reveals its authentic charm.
Townhouse Details
Home Type
- Townhome
Est. Annual Taxes
- $29,949
Year Built
- Built in 2025 | Under Construction
Lot Details
- End Unit
- Landscaped
HOA Fees
- $695 Monthly HOA Fees
Parking
- 2 Car Attached Garage
- Garage Door Opener
- Driveway with Pavers
- Paver Block
- Assigned Parking
Home Design
- Flat Roof Shape
Interior Spaces
- 2,013 Sq Ft Home
- 4-Story Property
- Ceiling height of 9 feet on the main level
- Light Fixtures
- Low Emissivity Windows
- Insulated Windows
- Loft
- River Views
- Home Security System
Kitchen
- Built-In Oven
- Gas Cooktop
- Range Hood
- Microwave
- Dishwasher
- Kitchen Island
- Quartz Countertops
- Disposal
Flooring
- Linoleum
- Ceramic Tile
Bedrooms and Bathrooms
- 3 Bedrooms
- Walk-In Closet
- Primary Bathroom is a Full Bathroom
- Dual Vanity Sinks in Primary Bathroom
- Primary Bathroom includes a Walk-In Shower
Laundry
- Dryer
- Washer
Eco-Friendly Details
- Energy-Efficient Appliances
Outdoor Features
- Terrace
- Exterior Lighting
- Porch
Utilities
- Forced Air Zoned Heating and Cooling System
- Programmable Thermostat
- Tankless Water Heater
Listing and Financial Details
- Exclusions: Tax fixed pledge amount for 30 yrs $19,739.70, Pilot and admin fee $10,209.45
Community Details
Overview
- Front Yard Maintenance
- Association fees include trash, common area, lawn maintenance, snow removal
- 400 Lake @ Asbury Park Subdivision, Bolton Elite 312 Floorplan
Recreation
- Snow Removal
Pet Policy
- Dogs and Cats Allowed
Additional Features
- Common Area
- Resident Manager or Management On Site
Map
Create a Home Valuation Report for This Property
The Home Valuation Report is an in-depth analysis detailing your home's value as well as a comparison with similar homes in the area
Home Values in the Area
Average Home Value in this Area
Property History
| Date | Event | Price | List to Sale | Price per Sq Ft |
|---|---|---|---|---|
| 09/01/2025 09/01/25 | For Sale | $1,698,000 | -- | $844 / Sq Ft |
Source: MOREMLS (Monmouth Ocean Regional REALTORS®)
Source: MOREMLS (Monmouth Ocean Regional REALTORS®)
MLS Number: 22526432
Nearby Homes
- 404B Cookman Ave Unit 306
- 404 Cookman Ave
- 402 B Cookman Ave
- 402B Cookman Ave Unit 304
- 406B Cookman Ave Unit 308
- 406 Cookman Ave
- 403B Lake Ave Unit 509
- 405A Lake Ave
- 411B Lake Ave
- 411A Lake Ave Unit 502
- 422B Cookman Ave
- 415A Lake Ave
- 415B Lake Ave
- 417B Lake Ave
- 3 Grove Ct
- 421B Lake Ave Unit 405
- 403 Sewall Ave
- 501 Grand Ave Unit 401
- 501 Grand Ave Unit 2a
- 505 Summerfield Ave Unit 202
- 412 Sewall Ave Unit 5
- 410 Sewall Ave Unit 2
- 501 Grand Ave Unit 6D
- 401 Sewall Ave Unit 2
- 407 Sewall Ave
- 527 Bangs Ave Unit 206
- 527 Bangs Ave Unit 203
- 527 Bangs Ave Unit 314
- 13 Pilgrim Pathway
- 77 Asbury Ave
- 521 Lake Ave Unit 215
- 521 Lake Ave Unit 408
- 550 Cookman Ave Unit 225
- 550 Cookman Ave Unit 227
- 550 Cookman Ave Unit 203
- 550 Cookman Ave Unit 208
- 601 Bangs Ave Unit 707
- 36 Surf Ave
- 300 Emory St Unit 410
- 300 Emory St Unit 309
