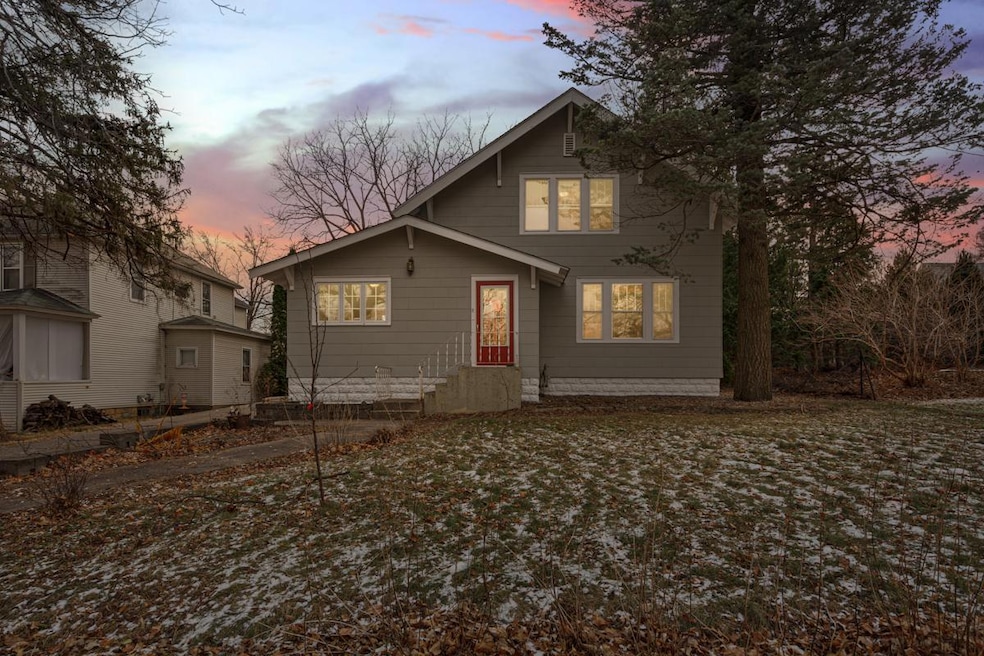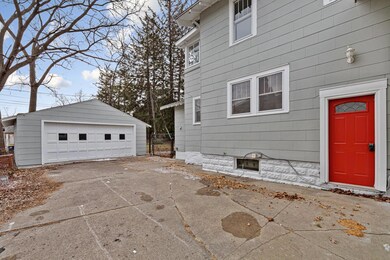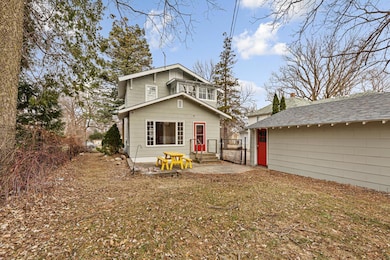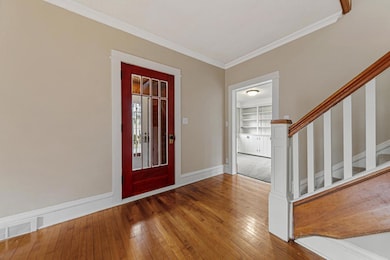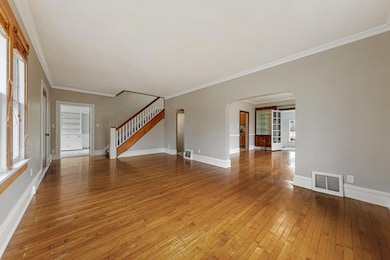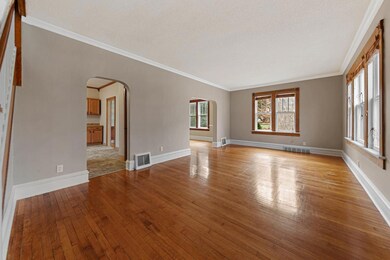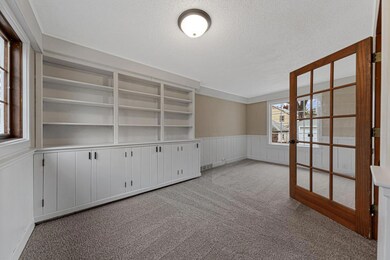
411 3rd St SW Faribault, MN 55021
About This Home
As of February 2025Affordability and space at last! This one has it all. Beautiful maple hardwood floors on the main level that lead to a spacious kitchen with new stainless steel appliances and updated cabinets/countertops. Relax in the sun room off the back of the home that leads out to a concrete patio and two stall detached garage. Use the main floor bedroom as an office or additional sitting room as there are three generously sized bedrooms upstairs as well. 2 full baths and 1 half bath along with a nicely finished basement make this one check all the boxes. High dollar upgrades within the last year include: new roof, new paint on interior and exterior, new carpet throughout, new appliances, etc.. Check it out!
Home Details
Home Type
Single Family
Est. Annual Taxes
$2,920
Year Built
1900
Lot Details
0
Parking
2
Listing Details
- Type: Residential
- Property Subtype 1: Single Family Residence
- Cooling System: None
- Garage Spaces: 2
- Accessibility Features: None
- Water Source: City Water/Connected
- Year Built: 1900
- Above Grade Finished Sq Ft: 2192
- Unit Levels: Two
- New Construction: No
- FractionalOwnershipYN: No
- Rental License?: No
- Special Features: None
- Property Sub Type: Detached
Interior Features
- Basement: Finished
- Appliances: Dishwasher, Dryer, Range, Refrigerator, Washer
- Living Area: 2684
- Fireplace: No
- Below Grade Finished Sq Ft: 492
- Basement YN: Yes
- Dining Room Type: Bedroom 2, Bedroom 3, Bedroom 4, Dining Room, Living Room, Family Room, Den, Bedroom 1
Beds/Baths
- Full Bathrooms: 2
- Half Bathrooms: 1
- Total Bedrooms: 4
Exterior Features
- Roof: Age 8 Years or Less
- PatioPorchType: Patio
Garage/Parking
- Parking Features: Detached
- Garage Square Feet: 0
Utilities
- Heating: Forced Air
- Sewer: City Sewer/Connected
- Electric: Circuit Breakers
- Fuel: Natural Gas
Condo/Co-op/Association
- Association: No
- Amenities Unit: Balcony,French Doors,Hardwood Floors,Kitchen Window,Natural Woodwork,Sun Room
Schools
- Junior High Dist: Faribault
- SchoolDistrictNumber: 656
- SchoolDistrictPhone: 507-333-6016
Lot Info
- PropertyAttachedYN: No
- Lot Size: 60x132
- Lot Size Sq Ft: 7884.36
- Land Lease: No
- Additional Parcels: No
- Zoning Description: Residential-Single Family
- ResoLotSizeUnits: Acres
- AssessmentPending: No
- Yearly/Seasonal: Yearly
Building Info
- Construction Materials: Fiber Cement
Tax Info
- Tax Year: 2024
- Assessor Parcel Number: 1831376014
- Tax Annual Amount: 2708
- TaxWithAssessments: 2748.0000
Ownership History
Purchase Details
Home Financials for this Owner
Home Financials are based on the most recent Mortgage that was taken out on this home.Purchase Details
Home Financials for this Owner
Home Financials are based on the most recent Mortgage that was taken out on this home.Purchase Details
Home Financials for this Owner
Home Financials are based on the most recent Mortgage that was taken out on this home.Purchase Details
Purchase Details
Similar Homes in Faribault, MN
Home Values in the Area
Average Home Value in this Area
Purchase History
| Date | Type | Sale Price | Title Company |
|---|---|---|---|
| Warranty Deed | $289,900 | Hamilton National Title | |
| Warranty Deed | $165,000 | Near North Title Group | |
| Warranty Deed | $169,900 | North American Title Co | |
| Warranty Deed | $144,000 | -- | |
| Warranty Deed | $92,900 | -- |
Mortgage History
| Date | Status | Loan Amount | Loan Type |
|---|---|---|---|
| Open | $275,405 | New Conventional | |
| Previous Owner | $165,000 | Construction | |
| Previous Owner | $164,803 | New Conventional | |
| Previous Owner | $146,000 | VA |
Property History
| Date | Event | Price | Change | Sq Ft Price |
|---|---|---|---|---|
| 02/07/2025 02/07/25 | Sold | $289,900 | 0.0% | $108 / Sq Ft |
| 12/20/2024 12/20/24 | Pending | -- | -- | -- |
| 12/09/2024 12/09/24 | For Sale | $289,900 | +98.6% | $108 / Sq Ft |
| 04/18/2014 04/18/14 | Sold | $146,000 | -4.5% | $58 / Sq Ft |
| 03/21/2014 03/21/14 | Pending | -- | -- | -- |
| 11/15/2013 11/15/13 | For Sale | $152,900 | -- | $61 / Sq Ft |
Tax History Compared to Growth
Tax History
| Year | Tax Paid | Tax Assessment Tax Assessment Total Assessment is a certain percentage of the fair market value that is determined by local assessors to be the total taxable value of land and additions on the property. | Land | Improvement |
|---|---|---|---|---|
| 2025 | $2,920 | $269,700 | $51,800 | $217,900 |
| 2024 | $2,920 | $239,200 | $49,000 | $190,200 |
| 2023 | $2,588 | $239,200 | $49,000 | $190,200 |
| 2022 | $2,336 | $218,400 | $46,100 | $172,300 |
| 2021 | $2,110 | $186,100 | $37,400 | $148,700 |
| 2020 | $1,934 | $168,500 | $36,000 | $132,500 |
| 2019 | $218 | $158,200 | $31,700 | $126,500 |
| 2018 | $138 | $163,700 | $31,700 | $132,000 |
| 2017 | $1,868 | $157,300 | $28,800 | $128,500 |
| 2016 | $1,824 | $153,300 | $28,800 | $124,500 |
| 2015 | $1,738 | $147,500 | $23,000 | $124,500 |
| 2014 | -- | $147,600 | $23,000 | $124,600 |
Agents Affiliated with this Home
-
J
Seller's Agent in 2025
Jake Piller
Weichert, REALTORS- Heartland
-
L
Buyer's Agent in 2025
Lori Gustafson
Weichert, REALTORS- Heartland
-
S
Seller's Agent in 2014
Scott Reineke
RE/MAX
-
S
Buyer's Agent in 2014
Sharon Kirk
Weichert, REALTORS- Heartland
Map
Source: NorthstarMLS
MLS Number: 6638403
APN: 18.31.3.76.014
- 225 4th Ave SW
- 407 4th Ave SW
- 204 3rd Ave SW
- 128 5th Ave SW
- 605 5th Ave SW
- 605 Division St W
- 612 Willow St
- 620 8th St SW
- 825 5th Ave SW
- 718 1st St SW
- 733 1st St SW
- 328 Jefferson Place
- 415 Francis St
- 725 Francis St
- 15 1st St SE
- 15 15 Se 1st St
- 506 Fowler St
- 700 9th Ave SW
- 17XX 9th Ave SW
- 412 Prairie Ave SW
