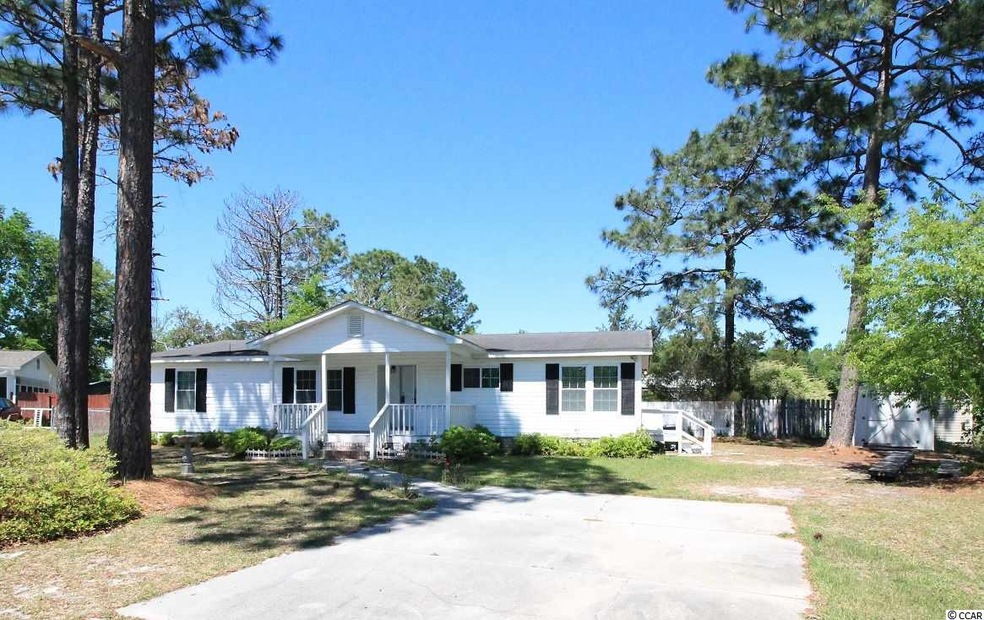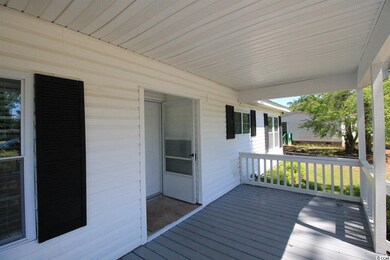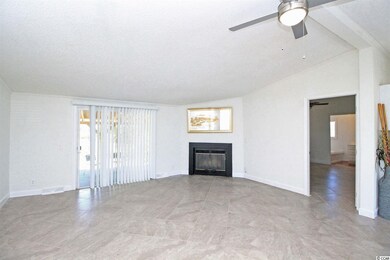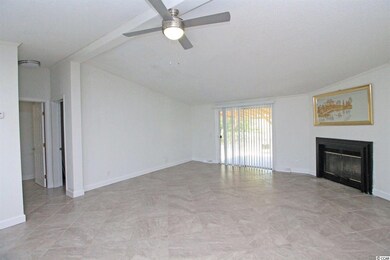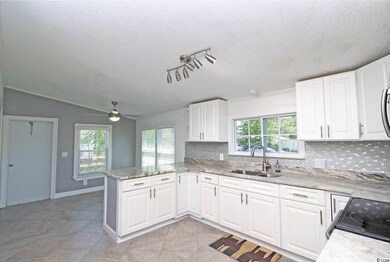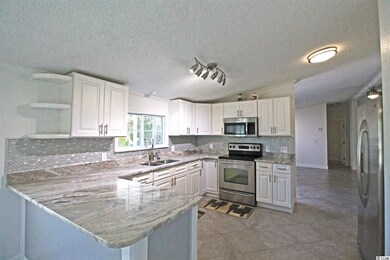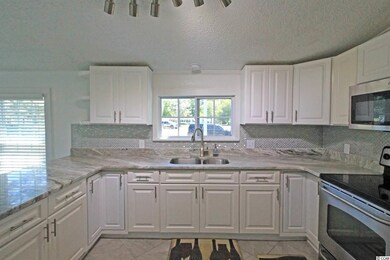
411 Appleton Way Myrtle Beach, SC 29579
Highlights
- Vaulted Ceiling
- Main Floor Primary Bedroom
- Formal Dining Room
- River Oaks Elementary School Rated A
- Solid Surface Countertops
- Stainless Steel Appliances
About This Home
As of April 2024This recently updated home feels modern and bright! Beautiful new floors throughout include ceramic tile and hardwood! This is your dream kitchen- with stainless appliances and granite counters including tile backsplash. The bar area has plenty of room for stool seating, and plenty of room for a kitchen table. The open living room and dining room have ample natural lighting, ceiling fans, and would work great for entertaining! The split floorplan offers large comfortable rooms and privacy. The master suite includes both a soaker tub and shower, and is large enough to fit a king sized bed with additional seating room. The back yard is fenced- perfect for pets, and includes a large covered rear porch. If you're looking for a home located near award winning schools, shopping, dining, all minutes from the beach look no further! Square footage is approximate and not guaranteed. Buyer is responsible.
Last Agent to Sell the Property
The Dieter Company License #11684 Listed on: 04/23/2019
Property Details
Home Type
- Mobile/Manufactured
Year Built
- Built in 1992
Lot Details
- 0.25 Acre Lot
- Fenced
- Irregular Lot
Parking
- Driveway
Home Design
- Brick Exterior Construction
- Brick Foundation
- Vinyl Siding
- Tile
Interior Spaces
- 1,300 Sq Ft Home
- Vaulted Ceiling
- Ceiling Fan
- Window Treatments
- Insulated Doors
- Living Room with Fireplace
- Formal Dining Room
- Crawl Space
- Storm Doors
- Washer and Dryer Hookup
Kitchen
- Breakfast Bar
- Range
- Microwave
- Stainless Steel Appliances
- Solid Surface Countertops
- Disposal
Bedrooms and Bathrooms
- 3 Bedrooms
- Primary Bedroom on Main
- Split Bedroom Floorplan
- Walk-In Closet
- 2 Full Bathrooms
- Single Vanity
- Shower Only
Outdoor Features
- Wood patio
- Front Porch
Schools
- Carolina Forest Elementary School
- Ten Oaks Middle School
- Carolina Forest High School
Utilities
- Central Heating and Cooling System
- Water Heater
- Satellite Dish
- Cable TV Available
Additional Features
- No Carpet
- Outside City Limits
- Manufactured Home With Land
Community Details
- The community has rules related to fencing
Listing and Financial Details
- Home warranty included in the sale of the property
Similar Homes in Myrtle Beach, SC
Home Values in the Area
Average Home Value in this Area
Property History
| Date | Event | Price | Change | Sq Ft Price |
|---|---|---|---|---|
| 04/24/2024 04/24/24 | Sold | $175,000 | -4.9% | $120 / Sq Ft |
| 02/22/2024 02/22/24 | For Sale | $184,000 | +46.0% | $126 / Sq Ft |
| 10/18/2019 10/18/19 | Sold | $126,000 | -5.6% | $97 / Sq Ft |
| 07/23/2019 07/23/19 | Price Changed | $133,500 | -1.0% | $103 / Sq Ft |
| 04/23/2019 04/23/19 | For Sale | $134,900 | -- | $104 / Sq Ft |
Tax History Compared to Growth
Agents Affiliated with this Home
-
Lisa Melendez
L
Seller's Agent in 2024
Lisa Melendez
Hola Realty
(843) 424-9004
83 Total Sales
-
Lauren Geldes
L
Buyer's Agent in 2024
Lauren Geldes
Keller Williams Innovate South
(843) 467-0322
77 Total Sales
-
Flavia Grainger

Seller's Agent in 2019
Flavia Grainger
The Dieter Company
(843) 446-0030
7 Total Sales
-
Troy Jones

Seller Co-Listing Agent in 2019
Troy Jones
CB Sea Coast Advantage MI
(843) 455-9121
50 Total Sales
-
Stacy Clayton-Hucks

Buyer's Agent in 2019
Stacy Clayton-Hucks
MB Premier Properties
(843) 457-2659
122 Total Sales
Map
Source: Coastal Carolinas Association of REALTORS®
MLS Number: 1909143
- 563 Plum Ct
- 468 Waccamaw Pines Dr
- 2107 Victory Way Unit 496
- 2084 Victory Way Unit 567
- 2111 Victory Way Unit 495
- 2086 Victory Way Unit 566
- 2504 Lenue Cir
- 2115 Victory Way Unit 494
- 2127 Victory Way Unit 491
- 2112 Victory Way Unit 560
- 2076 Victory Way Unit 570
- 2080 Victory Way Unit 568
- 2063 Victory Way Unit 509
- 115 Talladega Dr Unit 405
- 2131 Victory Way Unit 489
- 2518 N Wild Rose Dr
- 1390 Speedway St Unit 481
- 967 Henry James Dr
- 950 Henry James Dr
- 583 Southern Pines Dr
