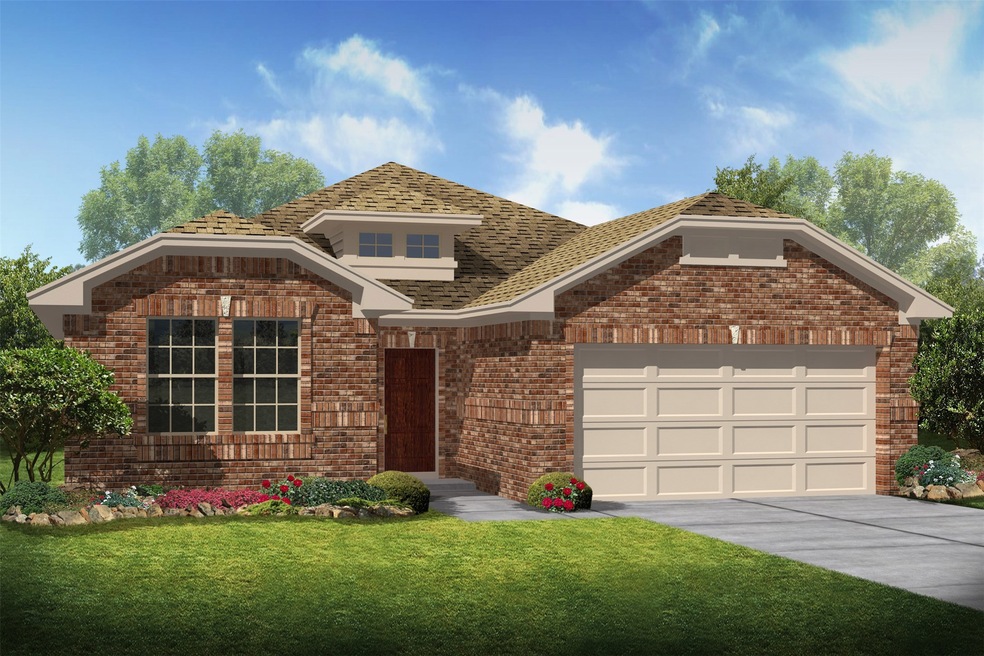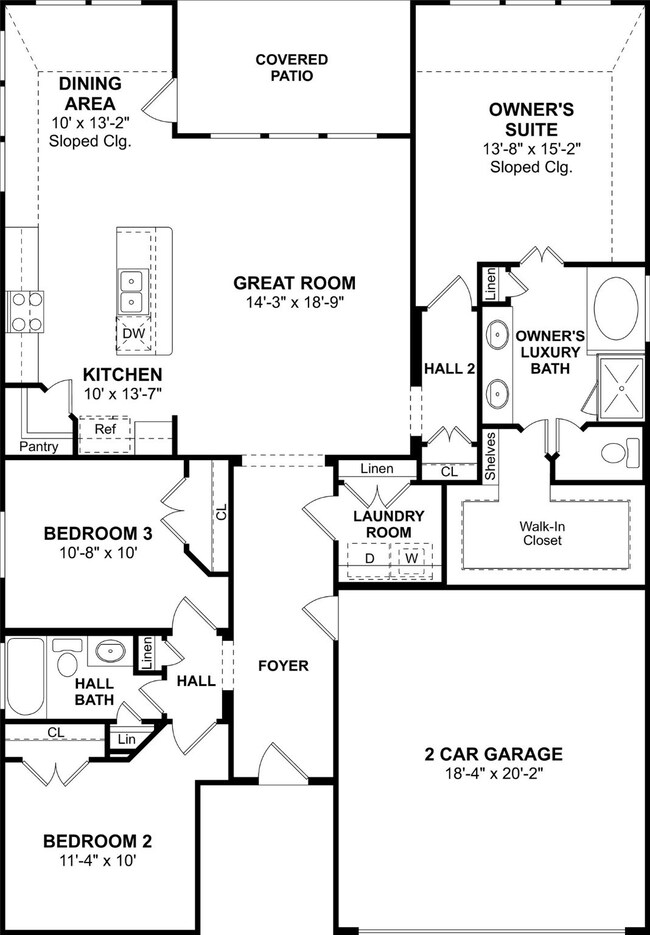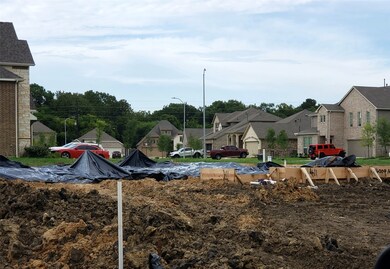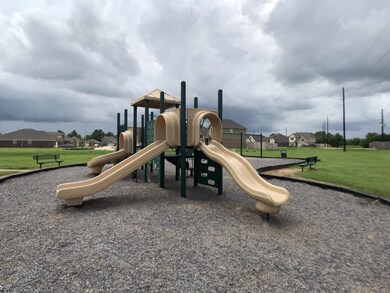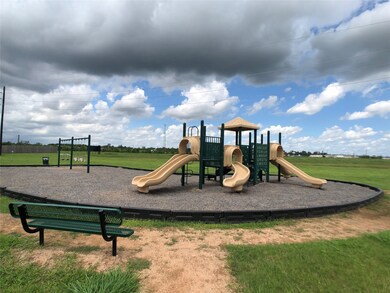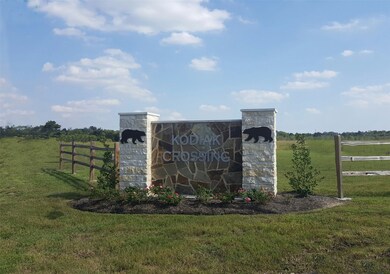
411 Asiatic Black Bear Way Crosby, TX 77532
Highlights
- Under Construction
- Traditional Architecture
- Granite Countertops
- Home Energy Rating Service (HERS) Rated Property
- High Ceiling
- Breakfast Room
About This Home
As of January 20251 Story home with 2 car attached garage in cul-de-sac with covered patio. This 3 bedroom, 2 bath home features a great room and dining area. Kitchen has granite island, tile backsplash and undermount stainless steel sink with pull down faucet. This home also offers maple flat panel cabinets in kitchen and bath. Home has tile flooring. You don't want to miss this home!
K. Hovnanian Homes in Kodiak Crossing offers one and two story homes starting from the low $200s and up on 50’ homesites with oversized lots still available. Offered by: K. Hovnanian of Houston II, L.L.C.
Last Buyer's Agent
Nonmls
Houston Association of REALTORS
Home Details
Home Type
- Single Family
Est. Annual Taxes
- $3,103
Year Built
- Built in 2020 | Under Construction
Lot Details
- 6,148 Sq Ft Lot
- Lot Dimensions are 53x116
- South Facing Home
- Back Yard Fenced
HOA Fees
- $27 Monthly HOA Fees
Parking
- 2 Car Attached Garage
- Driveway
Home Design
- Traditional Architecture
- Brick Exterior Construction
- Slab Foundation
- Composition Roof
- Wood Siding
- Cement Siding
Interior Spaces
- 1,613 Sq Ft Home
- 1-Story Property
- High Ceiling
- Ceiling Fan
- Family Room Off Kitchen
- Breakfast Room
- Combination Kitchen and Dining Room
- Utility Room
- Washer and Gas Dryer Hookup
Kitchen
- Breakfast Bar
- Gas Oven
- Gas Range
- <<microwave>>
- Dishwasher
- Granite Countertops
- Disposal
Flooring
- Carpet
- Tile
- Vinyl
Bedrooms and Bathrooms
- 3 Bedrooms
- 2 Full Bathrooms
- Single Vanity
- Dual Sinks
Home Security
- Prewired Security
- Fire and Smoke Detector
Eco-Friendly Details
- Home Energy Rating Service (HERS) Rated Property
- Energy-Efficient Windows with Low Emissivity
- Energy-Efficient Exposure or Shade
- Energy-Efficient HVAC
- Energy-Efficient Lighting
- Energy-Efficient Insulation
- Energy-Efficient Thermostat
- Ventilation
Schools
- Drew Elementary School
- Crosby Middle School
- Crosby High School
Utilities
- Central Heating and Cooling System
- Heating System Uses Gas
- Programmable Thermostat
Community Details
- Prestige Association, Phone Number (281) 607-7701
- Built by K. Hovnanian
- Kodiak Crossing Subdivision
- Greenbelt
Ownership History
Purchase Details
Home Financials for this Owner
Home Financials are based on the most recent Mortgage that was taken out on this home.Purchase Details
Home Financials for this Owner
Home Financials are based on the most recent Mortgage that was taken out on this home.Similar Homes in Crosby, TX
Home Values in the Area
Average Home Value in this Area
Purchase History
| Date | Type | Sale Price | Title Company |
|---|---|---|---|
| Warranty Deed | -- | Southland Title | |
| Deed | -- | Alamo Title Company |
Mortgage History
| Date | Status | Loan Amount | Loan Type |
|---|---|---|---|
| Previous Owner | $222,429 | VA |
Property History
| Date | Event | Price | Change | Sq Ft Price |
|---|---|---|---|---|
| 07/16/2025 07/16/25 | For Sale | $260,000 | 0.0% | $158 / Sq Ft |
| 01/13/2025 01/13/25 | Sold | -- | -- | -- |
| 01/07/2025 01/07/25 | Pending | -- | -- | -- |
| 12/04/2024 12/04/24 | For Sale | $259,900 | 0.0% | $158 / Sq Ft |
| 11/12/2024 11/12/24 | Pending | -- | -- | -- |
| 10/11/2024 10/11/24 | Price Changed | $259,900 | -1.9% | $158 / Sq Ft |
| 09/13/2024 09/13/24 | For Sale | $265,000 | +23.4% | $161 / Sq Ft |
| 11/25/2020 11/25/20 | Sold | -- | -- | -- |
| 10/26/2020 10/26/20 | Pending | -- | -- | -- |
| 08/17/2020 08/17/20 | For Sale | $214,735 | -- | $133 / Sq Ft |
Tax History Compared to Growth
Tax History
| Year | Tax Paid | Tax Assessment Tax Assessment Total Assessment is a certain percentage of the fair market value that is determined by local assessors to be the total taxable value of land and additions on the property. | Land | Improvement |
|---|---|---|---|---|
| 2024 | $3,103 | $246,834 | $31,128 | $215,706 |
| 2023 | $3,103 | -- | -- | -- |
| 2022 | $1,943 | $247,386 | $31,128 | $216,258 |
| 2021 | $5,796 | $191,006 | $24,054 | $166,952 |
Agents Affiliated with this Home
-
Nicole Freer

Seller's Agent in 2025
Nicole Freer
Corcoran Genesis
(832) 236-6438
1 in this area
3,479 Total Sales
-
Natasha Plash
N
Seller's Agent in 2025
Natasha Plash
Plash Realty LLC
(832) 876-7040
1 in this area
10 Total Sales
-
Michelle Worthy
M
Seller Co-Listing Agent in 2025
Michelle Worthy
Corcoran Genesis
(832) 260-2535
1 in this area
6 Total Sales
-
Teri Walter

Seller's Agent in 2020
Teri Walter
K. Hovnanian Homes
(713) 529-2020
44 in this area
3,405 Total Sales
-
N
Buyer's Agent in 2020
Nonmls
Houston Association of REALTORS
Map
Source: Houston Association of REALTORS®
MLS Number: 68541119
APN: 1413190010003
- 13710 Alaskan Brown Bear Trail
- 13610 Spectacled Bear Ln
- 13602 Kodiak Brown Bear St
- 335 American Black Bear Dr
- 13622 Giant Panda Bear Ave
- 326 Polar Bear Trail
- 314 Polar Bear Trail
- 310 Polar Bear Trail
- 0 Kenning Rd Unit 42082482
- 0 Kenning Rd Unit 808419
- 0 Kenning Rd Unit 89219463
- 959 Kennings Rd
- 409 Fm 1942 Rd
- 0 Blanchard Dr
- 202 Hurta Rd
- 542 W Pietzsch
- 1921 Highway 90
- 118 Farm To Market Road 1942
- 132 Texas Southern Dr
- 20920 Crosby Fwy
