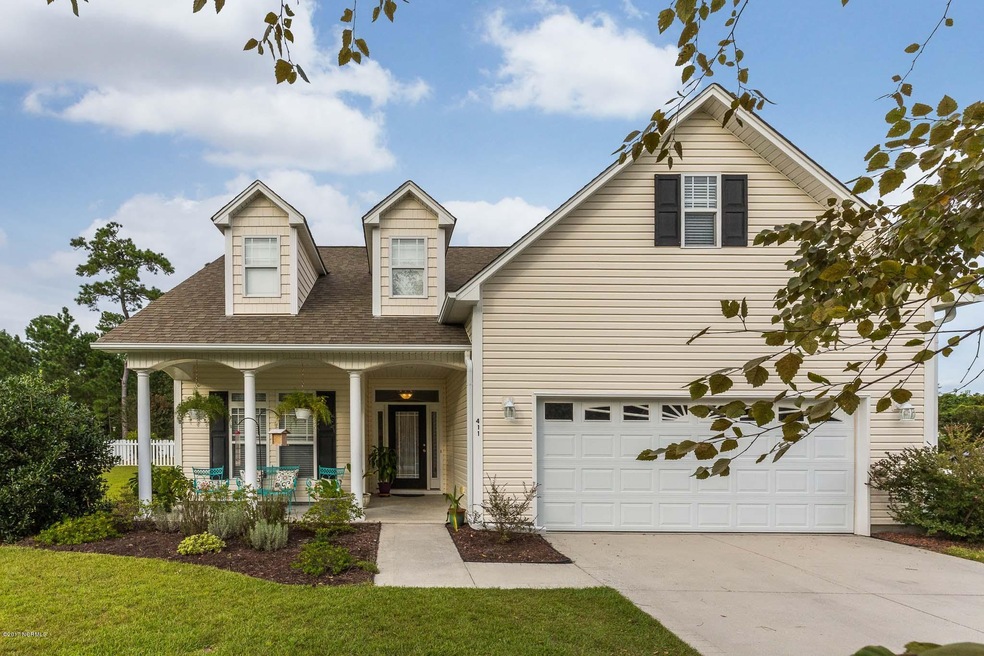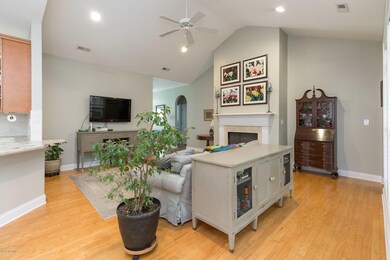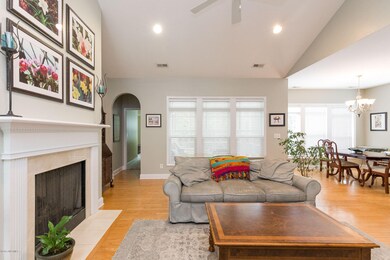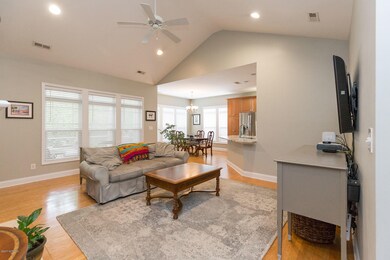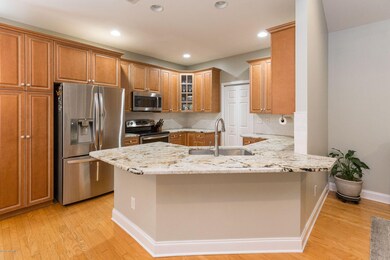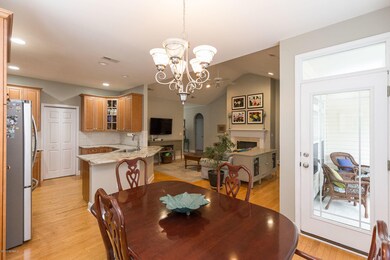
411 Azalea Dr Hampstead, NC 28443
Estimated Value: $383,000 - $444,000
Highlights
- Wood Flooring
- Corner Lot
- Walk-In Closet
- Topsail Elementary School Rated A-
- Screened Patio
- Resident Manager or Management On Site
About This Home
As of October 2017Immaculate, well maintained home in sought after Belvedere Golf community! Enjoy the spacious, open floor plan, with updated kitchen, beautiful leather finish granite countertops, backsplash and stainless steel appliances. Relax in the newly renovated master bath or outside on the screened in porch while enjoying the huge fully fenced backyard on a double lot! New HVAC system in April 2017.
Last Listed By
Beth Siegel
Coastal Realty Associates LLC Listed on: 09/14/2017
Home Details
Home Type
- Single Family
Est. Annual Taxes
- $2,294
Year Built
- Built in 2004
Lot Details
- 0.32 Acre Lot
- Property is Fully Fenced
- Wood Fence
- Corner Lot
- Property is zoned County
HOA Fees
- $24 Monthly HOA Fees
Home Design
- Slab Foundation
- Wood Frame Construction
- Shingle Roof
- Vinyl Siding
- Stick Built Home
Interior Spaces
- 1,931 Sq Ft Home
- 1-Story Property
- Ceiling Fan
- Gas Log Fireplace
- Blinds
- Entrance Foyer
- Combination Dining and Living Room
- Fire and Smoke Detector
- Laundry in Hall
Kitchen
- Stove
- Built-In Microwave
- Dishwasher
Flooring
- Wood
- Carpet
- Tile
Bedrooms and Bathrooms
- 4 Bedrooms
- Walk-In Closet
- 3 Full Bathrooms
- Walk-in Shower
Parking
- 2 Car Attached Garage
- Driveway
Outdoor Features
- Screened Patio
Utilities
- Central Air
- Heat Pump System
- Propane
- Electric Water Heater
- Water Softener
- Fuel Tank
- Community Sewer or Septic
Listing and Financial Details
- Tax Lot 83
- Assessor Parcel Number 4204-60-2714-0000
Community Details
Overview
- The Forest At Belvedere Subdivision
- Maintained Community
Security
- Resident Manager or Management On Site
Ownership History
Purchase Details
Home Financials for this Owner
Home Financials are based on the most recent Mortgage that was taken out on this home.Purchase Details
Home Financials for this Owner
Home Financials are based on the most recent Mortgage that was taken out on this home.Similar Homes in Hampstead, NC
Home Values in the Area
Average Home Value in this Area
Purchase History
| Date | Buyer | Sale Price | Title Company |
|---|---|---|---|
| Menzies Stacy L | $235,000 | None Available | |
| Roy Brian E | $232,500 | -- |
Mortgage History
| Date | Status | Borrower | Loan Amount |
|---|---|---|---|
| Open | Menzies Stacy L | $130,000 | |
| Closed | Menzies Stacy L | $188,000 | |
| Previous Owner | Roy Kathleen P | $169,200 | |
| Previous Owner | Roy Brian E | $192,500 | |
| Previous Owner | Maley Virginia A | $30,000 |
Property History
| Date | Event | Price | Change | Sq Ft Price |
|---|---|---|---|---|
| 10/16/2017 10/16/17 | Sold | $235,000 | -2.0% | $122 / Sq Ft |
| 09/17/2017 09/17/17 | Pending | -- | -- | -- |
| 09/14/2017 09/14/17 | For Sale | $239,900 | -- | $124 / Sq Ft |
Tax History Compared to Growth
Tax History
| Year | Tax Paid | Tax Assessment Tax Assessment Total Assessment is a certain percentage of the fair market value that is determined by local assessors to be the total taxable value of land and additions on the property. | Land | Improvement |
|---|---|---|---|---|
| 2024 | $2,294 | $226,403 | $34,810 | $191,593 |
| 2023 | $2,294 | $226,403 | $34,810 | $191,593 |
| 2022 | $2,105 | $226,403 | $34,810 | $191,593 |
| 2021 | $2,105 | $226,403 | $34,810 | $191,593 |
| 2020 | $1,995 | $226,403 | $34,810 | $191,593 |
| 2019 | $2,105 | $226,403 | $34,810 | $191,593 |
| 2018 | $2,053 | $222,708 | $60,000 | $162,708 |
| 2017 | $2,053 | $222,708 | $60,000 | $162,708 |
| 2016 | $2,031 | $222,708 | $60,000 | $162,708 |
| 2015 | $2,013 | $222,708 | $60,000 | $162,708 |
| 2014 | $1,577 | $222,708 | $60,000 | $162,708 |
| 2013 | -- | $222,708 | $60,000 | $162,708 |
| 2012 | -- | $222,708 | $60,000 | $162,708 |
Agents Affiliated with this Home
-
B
Seller's Agent in 2017
Beth Siegel
Coastal Realty Associates LLC
-
Christina Block

Buyer's Agent in 2017
Christina Block
Exit East Carolina Realty
(910) 616-2698
56 in this area
85 Total Sales
Map
Source: Hive MLS
MLS Number: 100082066
APN: 4204-60-2714-0000
- 22 Perch Place
- 27 Perch Place
- 106 Painted Bunting Ct
- 104 Phoebee Ct
- 121 E Singing Ave
- 124 E Singing Ave
- 125 E Singing Ave
- 344 Bluebird Ln
- 356 Bluebird Ln
- 358 Bluebird Ln
- 105 Bay Tree Cir
- 702 Azalea Dr Unit 492
- 702 Azalea Dr Unit 494
- 124 Azalea Dr
- 136 Holly Tree Ln
- 718 Azalea Dr Unit 458
- 718 Azalea Dr Unit 457
- 724 Azalea Dr Unit 436
- 106 Bogey Ct
- 114 Southern Magnolia Ct
- 411 Azalea Dr
- 407 Azalea Dr
- 483 Azalea
- 501 Azalea Dr
- 410 Azalea Dr
- 408 Azalea Dr
- 412 Azalea Dr
- 503 Azalea Dr
- 121 Mulberry Cir
- 472 Azalea Dr
- 406 Azalea Dr
- 121 Bluebird Ln
- 500 Azalea Dr
- 102 Painted Bunting Ct
- 104 Painted Bunting Ct
- 100 Painted Bunting Ct
- 505 Azalea Dr
- 502 Azalea Dr
- 119 Mulberry Cir
- 402 Azalea Dr
