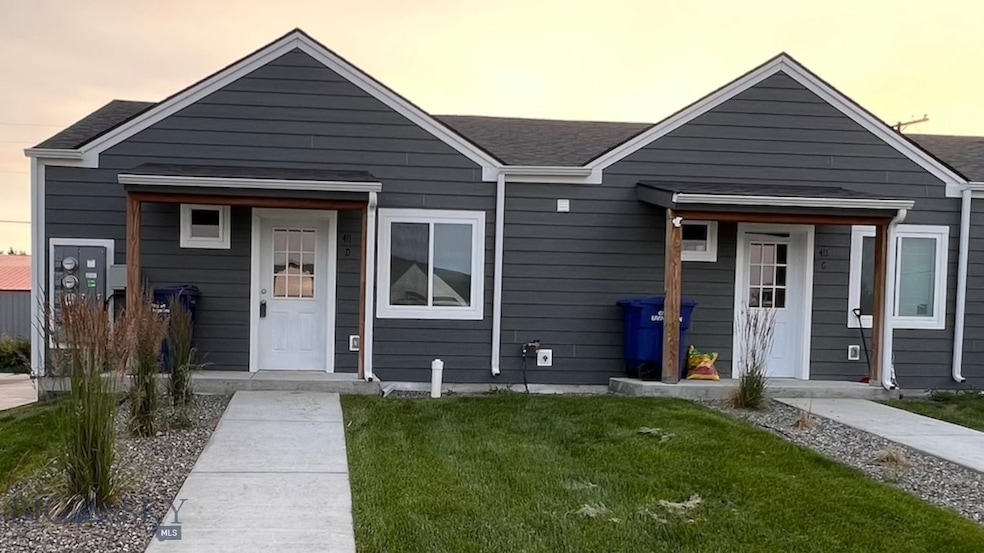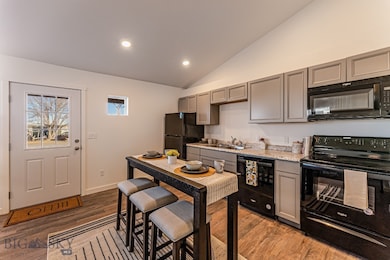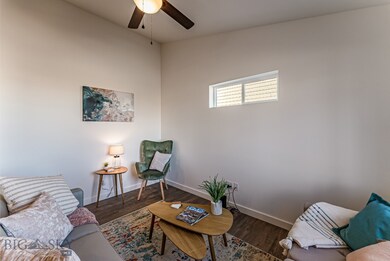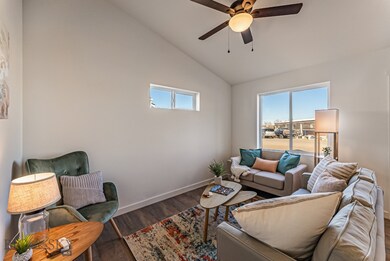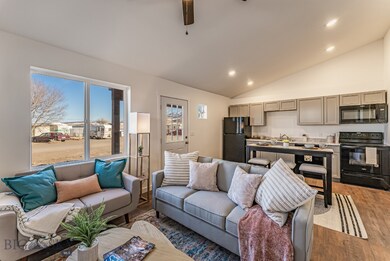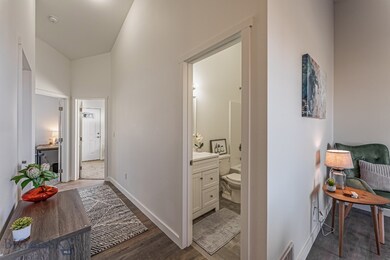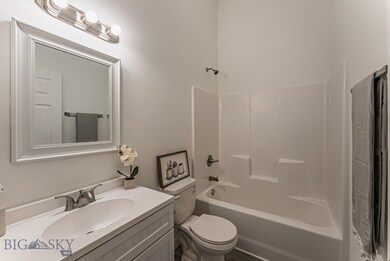411 Brookline St Unit B Livingston, MT 59047
Estimated payment $1,648/month
Highlights
- Mountain View
- Covered Patio or Porch
- Laundry Room
- Wood Flooring
- Living Room
- Dining Room
About This Home
**UP TO $5,000.00 BUYER CREDIT!** Welcome to 411 Brookline Unit #B, a charming condo nestled in the picturesque town of Livingston, Montana. This delightful 2-bedroom, 1-bathroom residence offers a comfortable living space, perfect for those seeking a cozy retreat in a breathtaking natural setting. With it's convenient floor plan and off street parking, this home listed at an affordable price is one you surely won't want to miss! Proximity to Yellowstone National Park presents an incredible opportunity for those seeking a tranquil retreat in the heart of nature. Livingston itself is a vibrant and welcoming community that offers a range of amenities and attractions. With a population of approximately 7,800, it maintains a friendly small-town atmosphere while providing all the conveniences you need. The city boasts a rich history and is known for its charming downtown area, filled with unique shops, art galleries, and delicious dining options. Don't miss out on this chance to embrace the Montana lifestyle – schedule your showing today!
Property Details
Home Type
- Condominium
Est. Annual Taxes
- $1,482
Year Built
- Built in 2022
HOA Fees
- $180 Monthly HOA Fees
Property Views
- Mountain
- Rural
- Valley
Home Design
- Asphalt Roof
Interior Spaces
- 690 Sq Ft Home
- 1-Story Property
- Ceiling Fan
- Living Room
- Dining Room
- Laundry Room
Kitchen
- Range
- Microwave
- Dishwasher
- Disposal
Flooring
- Wood
- Partially Carpeted
- Vinyl
Bedrooms and Bathrooms
- 2 Bedrooms
- 1 Full Bathroom
Home Security
Utilities
- Baseboard Heating
- Phone Available
Additional Features
- Covered Patio or Porch
- South Facing Home
Listing and Financial Details
- Assessor Parcel Number 0000078206
Community Details
Overview
- Association fees include ground maintenance, maintenance structure, sewer, snow removal, water
- Built by Westpeak Builders/Plum Designs
- Brookstone Subdivision
Pet Policy
- Pets Allowed
Security
- Fire and Smoke Detector
Map
Home Values in the Area
Average Home Value in this Area
Tax History
| Year | Tax Paid | Tax Assessment Tax Assessment Total Assessment is a certain percentage of the fair market value that is determined by local assessors to be the total taxable value of land and additions on the property. | Land | Improvement |
|---|---|---|---|---|
| 2025 | $1,135 | $236,600 | $0 | $0 |
| 2024 | $1,570 | $212,800 | $0 | $0 |
| 2023 | $1,531 | $212,800 | $0 | $0 |
Property History
| Date | Event | Price | List to Sale | Price per Sq Ft |
|---|---|---|---|---|
| 11/01/2024 11/01/24 | For Sale | $255,000 | -- | $370 / Sq Ft |
Source: Big Sky Country MLS
MLS Number: 397802
APN: 49-0803-07-2-05-15-7006
- 411 Brookline St Unit C
- TBD Chestnut Ln
- 402 Brookline St Unit B
- 511 Garnier Ave
- 203 Chestnut Ln N
- 1304 Absaroka Ct
- 707 N N St Unit I
- 705 N N St
- 510 N N St
- TBD N L St
- 38 Heather Ln
- 128 S P St
- 201 Little Creek Bend
- 127 S M St
- TBD N G St
- 124 S M St
- Lots 1-4 N G St
- Tr K4 Old Clyde Park Rd
- 1 TBD Eagle Ct
- 617 E Callender St
- 112 Tana Ln
- 924 E Park St
- 405 Goat Mountain
- 216 S H St
- 430 N C St
- 214 S G St
- 105 W Park St
- 119 S Main St
- 514 N Yellowstone St
- 124 S 2nd St Unit A
- 124 S 2nd St
- 219 W Callender St
- 214 S 2nd St
- 1 View Vista Dr Unit C-21
- 1 View Vista Dr Unit A-6
- 506 S 8th St
- 1001 River Dr Unit 200
- 1001 River Dr
- 2221 Willow Dr
- 2222B Willow Dr Unit 41
