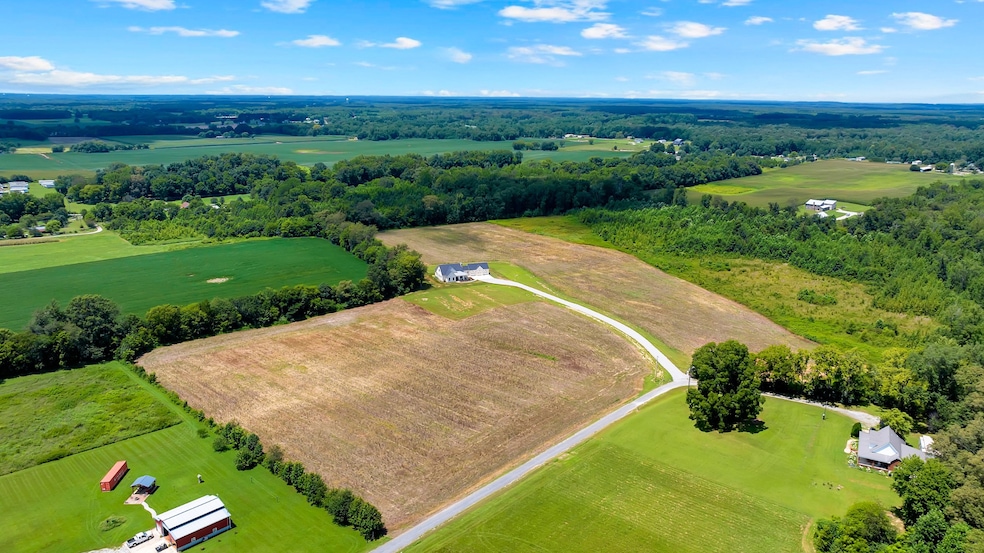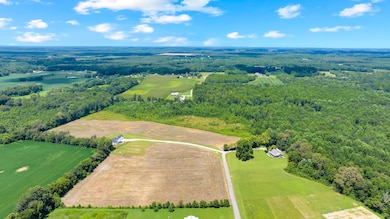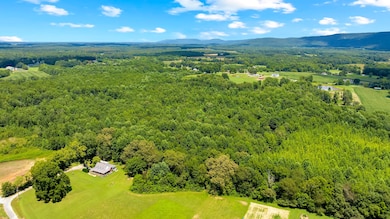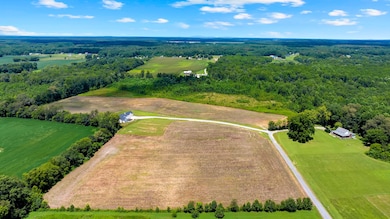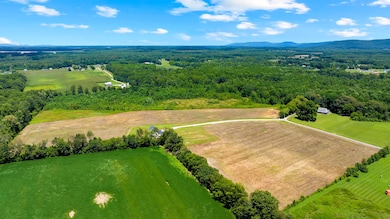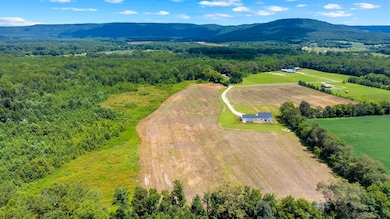411 Bryan Rd Hillsboro, TN 37342
Estimated payment $7,077/month
Highlights
- 102.86 Acre Lot
- Wooded Lot
- Paved or Partially Paved Lot
- Mountain View
- No HOA
- No Heating
About This Home
Build your legacy on 102 acres in Hillsboro—minutes to I-24 and close to Arnold Air Force Base (AEDC)—perfectly positioned for work or play. You’re under an hour to Murfreesboro, about an hour to Chattanooga, and roughly 75 minutes to Nashville, giving you big-city access with true country privacy. The land delivers versatility: ~20 acres are cleared for livestock, crops, or a multigenerational compound, while the balance is mature woodland with marketable timber, abundant wildlife, and excellent hunting. The 3-bed, 3-bath home welcomes you with hardwoods and a true chef’s kitchen featuring a high-end Wolf gas range and hidden pantry, plus an oversized 3-car garage for trucks, toys, and gear. Need room to grow? The upstairs offers ~1,157 sq ft already pre-plumbed and pre-lined for HVAC—ideal for adding a bedroom, bath, and bonus on your timeline. Dual road frontage on Bryan Rd and Simmons Rd increases access and future flexibility. Tractor and equipment can be negotiated to convey, making this a turnkey country setup from day one. Bring your boots and walk it—this property feels even better in person. Schedule your private tour today. Cross Listed with MLS#2964435
Listing Agent
Southern Middle Realty Brokerage Phone: 9318085521 License #352318 Listed on: 07/31/2025
Property Details
Property Type
- Other
Est. Annual Taxes
- $3,118
Lot Details
- 102.86 Acre Lot
- Property fronts a county road
- Paved or Partially Paved Lot
- Level Lot
- Cleared Lot
- Wooded Lot
- Property is zoned Ag
Home Design
- Farm
Interior Spaces
- Property has 3 Levels
- Mountain Views
Schools
- Hillsboro Elementary School
- Coffee County Middle School
- Coffee County Central High School
Utilities
- No Cooling
- No Heating
- Underground Utilities
- Septic Tank
Community Details
- No Home Owners Association
Listing and Financial Details
- Assessor Parcel Number 082 04200 000
Map
Home Values in the Area
Average Home Value in this Area
Tax History
| Year | Tax Paid | Tax Assessment Tax Assessment Total Assessment is a certain percentage of the fair market value that is determined by local assessors to be the total taxable value of land and additions on the property. | Land | Improvement |
|---|---|---|---|---|
| 2024 | $555 | $23,800 | $23,800 | -- |
| 2023 | $555 | $23,800 | $0 | $0 |
| 2022 | $555 | $23,800 | $23,800 | $0 |
| 2021 | $560 | $19,100 | $19,100 | $0 |
| 2020 | $560 | $19,100 | $19,100 | $0 |
| 2019 | $560 | $19,100 | $19,100 | $0 |
| 2018 | $560 | $19,100 | $19,100 | $0 |
| 2017 | $604 | $18,500 | $18,500 | $0 |
| 2016 | $604 | $18,500 | $18,500 | $0 |
| 2015 | $604 | $18,500 | $18,500 | $0 |
| 2014 | $604 | $18,497 | $0 | $0 |
Property History
| Date | Event | Price | List to Sale | Price per Sq Ft |
|---|---|---|---|---|
| 11/01/2025 11/01/25 | Price Changed | $1,299,900 | -7.1% | -- |
| 08/27/2025 08/27/25 | Price Changed | $1,399,900 | -6.7% | -- |
| 07/31/2025 07/31/25 | For Sale | $1,499,900 | -- | -- |
Purchase History
| Date | Type | Sale Price | Title Company |
|---|---|---|---|
| Warranty Deed | $450,000 | Bell & Alexander Ttl Svcs In | |
| Interfamily Deed Transfer | -- | None Available | |
| Special Warranty Deed | $175,000 | -- | |
| Warranty Deed | $18,500 | -- | |
| Special Warranty Deed | $16,583 | -- | |
| Special Warranty Deed | $229,000 | -- | |
| Deed | $47,700 | -- | |
| Deed | $15,500 | -- | |
| Deed | $27,555 | -- | |
| Deed | $60,990 | -- | |
| Deed | $22,500 | -- | |
| Deed | $6,000 | -- | |
| Deed | -- | -- | |
| Deed | $13,400 | -- | |
| Deed | $12,500 | -- | |
| Deed | $11,000 | -- | |
| Deed | $17,500 | -- |
Mortgage History
| Date | Status | Loan Amount | Loan Type |
|---|---|---|---|
| Previous Owner | $148,156 | Future Advance Clause Open End Mortgage |
Source: Realtracs
MLS Number: 2964448
APN: 082-042.00
- 4437 Hickerson Rd
- 460 Grosch Rd
- 0 Simmons Rd Unit RTC2813975
- 137 Jd Ring Rd
- 3223 Hickerson Rd
- 69 Meadows Rd
- 0 Meadows Rd Unit RTC2914682
- 340 Yates Rd
- 5362 Hillsboro Viola Rd
- 0 Hillsboro Viola Rd
- 1662 Harpo Rd
- 255 Carolyn Ct
- 77 Shawna Ln
- 7680 Hillsboro Hwy
- 0 Hillsboro Hwy Unit RTC2941493
- 0 Hillsboro Hwy Unit RTC2781377
- 0 Hillsboro Hwy Unit RTC2784988
- 116 Coventry Ct
- 183 Prairie Plains Rd
- 76 Grace Haven Ct
- 53 Coventry Ct
- 480 Skinner Flat Rd
- 1700 Summer St
- 1516 Hills Chapel Rd
- 183 Rogers Dr
- 114 Parks St Unit 1-18
- 1508 Bartlett Dr
- 1316-1346 Willow Dr
- 35 Elm St
- 1558 S Spring St
- 58 Hayfield Square
- 200 N Fair St
- 2948 Farrar Hill Rd
- 151 Freeman St
- 115 Freeman St Unit A
- 104 Southampton Dr
- 303 Twelve Oaks Rd
- 92 Ghea Rd
- 4140 Riley Creek Rd
- 698 Miriah Dr
