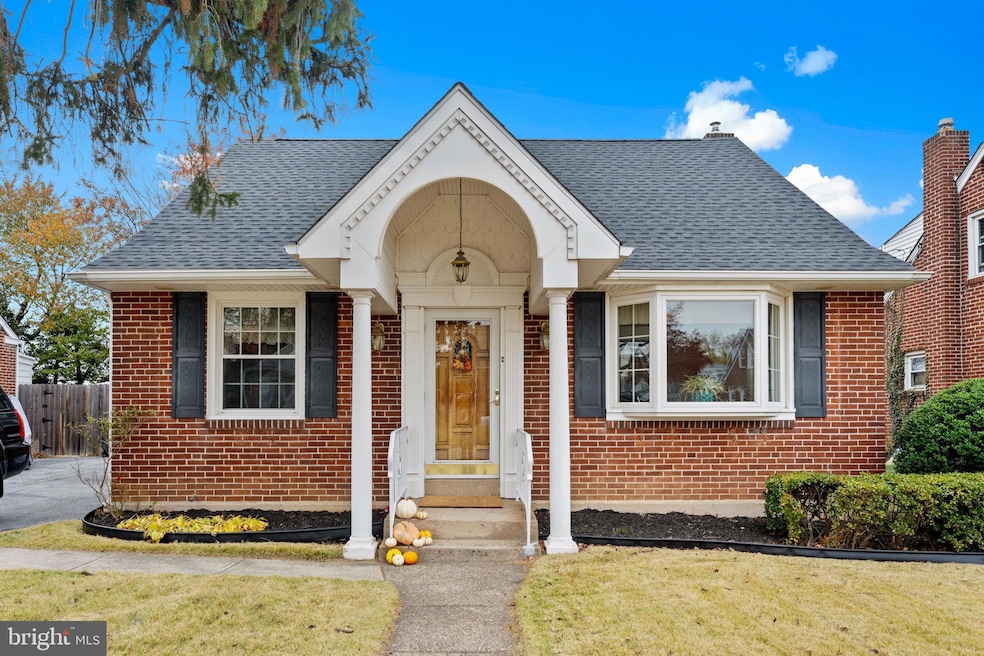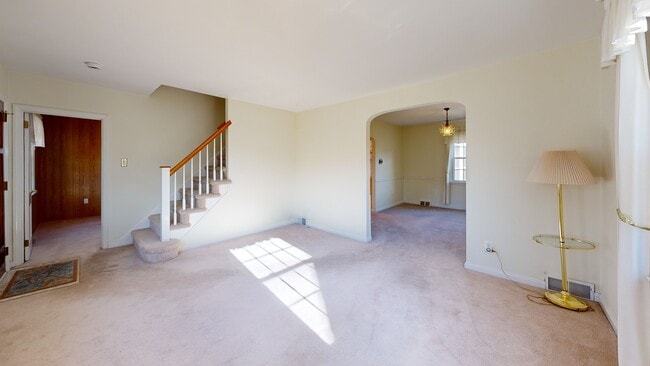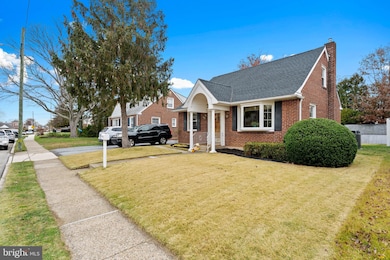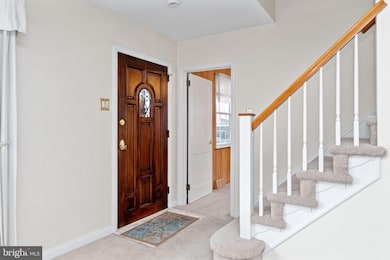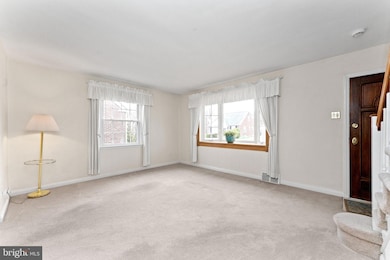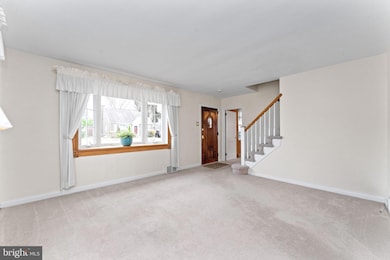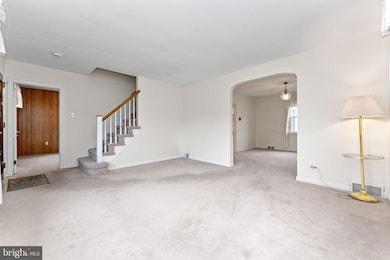
411 Buse St Ridley Park, PA 19078
Estimated payment $2,580/month
Highlights
- Hot Property
- Wood Flooring
- No HOA
- Cape Cod Architecture
- Main Floor Bedroom
- Upgraded Countertops
About This Home
Welcome to 411 Buse Street, a meticulously maintained 3-bedroom, 1.5-bath Cape Cod nestled on a quiet, tree-lined street in the sought-after Ridley Park. This home offers an abundance of space. Step inside to a bright and inviting living room with plenty of natural light that opens to the dining room, perfect for hosting family and friends over the holidays. The updated kitchen with Corian counters offers ample cabinetry and counter space, making meal prep a breeze. The kitchen offers access to the rear screened in porch and perfectly sized back yard, which includes a shed for storage. The main level also includes a powder room and a bedroom, that can also be used as an office. The second floor includes two nice sized bedrooms and a full bath with Corian tub/shower. The finished basement expands your living space, complete with a laundry room, and plenty of room for a home gym, playroom, or media lounge, complete with a pool table. Outside, enjoy a private backyard — perfect for summer barbecues, gardening, or simply relaxing. The property also includes a driveway which can easily park 2 cars. The owners have updated the home to include new windows, new roof, new HVAC recently and many other updates throughout their ownership including the kitchen, bathroom, etc. There is hardwood flooring underneath the carpet and has not been exposed during the sellers ownership. Located just minutes from Ridley Park Lake, local shops, restaurants, and major highways, this home offers small-town charm with easy access to everything Delaware County has to offer. Don’t miss your chance to call 411 Buse Street home — schedule your private tour today!
Listing Agent
(610) 724-5702 erinthompson@compass.com Compass RE License #AB068517 Listed on: 11/14/2025

Open House Schedule
-
Sunday, November 16, 20252:30 to 4:00 pm11/16/2025 2:30:00 PM +00:0011/16/2025 4:00:00 PM +00:00Add to Calendar
Home Details
Home Type
- Single Family
Est. Annual Taxes
- $7,250
Year Built
- Built in 1952
Lot Details
- 4,792 Sq Ft Lot
- Lot Dimensions are 50.00 x 100.00
- Property is in very good condition
Home Design
- Cape Cod Architecture
- Brick Exterior Construction
- Poured Concrete
- Shingle Roof
- Concrete Perimeter Foundation
Interior Spaces
- Property has 1.5 Levels
- Ceiling Fan
- Formal Dining Room
- Laundry Room
Kitchen
- Eat-In Kitchen
- Upgraded Countertops
Flooring
- Wood
- Carpet
Bedrooms and Bathrooms
- Bathtub with Shower
Finished Basement
- Basement Fills Entire Space Under The House
- Laundry in Basement
Parking
- 2 Parking Spaces
- 2 Driveway Spaces
Accessible Home Design
- More Than Two Accessible Exits
Outdoor Features
- Screened Patio
- Porch
Schools
- Ridley Middle School
- Ridley High School
Utilities
- Forced Air Heating and Cooling System
- Natural Gas Water Heater
Community Details
- No Home Owners Association
- Ridley Park Subdivision
Listing and Financial Details
- Tax Lot 133-000
- Assessor Parcel Number 37-00-00256-00
Matterport 3D Tour
Map
Home Values in the Area
Average Home Value in this Area
Tax History
| Year | Tax Paid | Tax Assessment Tax Assessment Total Assessment is a certain percentage of the fair market value that is determined by local assessors to be the total taxable value of land and additions on the property. | Land | Improvement |
|---|---|---|---|---|
| 2025 | $6,318 | $181,960 | $61,770 | $120,190 |
| 2024 | $6,318 | $181,960 | $61,770 | $120,190 |
| 2023 | $6,041 | $181,960 | $61,770 | $120,190 |
| 2022 | $5,811 | $181,960 | $61,770 | $120,190 |
| 2021 | $8,958 | $181,960 | $61,770 | $120,190 |
| 2020 | $6,512 | $115,670 | $37,970 | $77,700 |
| 2019 | $6,389 | $115,670 | $37,970 | $77,700 |
| 2018 | $6,205 | $115,670 | $0 | $0 |
| 2017 | $6,205 | $115,670 | $0 | $0 |
| 2016 | $635 | $115,670 | $0 | $0 |
| 2015 | $635 | $115,670 | $0 | $0 |
| 2014 | $635 | $115,670 | $0 | $0 |
Property History
| Date | Event | Price | List to Sale | Price per Sq Ft |
|---|---|---|---|---|
| 11/14/2025 11/14/25 | For Sale | $375,000 | -- | $181 / Sq Ft |
Purchase History
| Date | Type | Sale Price | Title Company |
|---|---|---|---|
| Interfamily Deed Transfer | -- | T A Title Insurance Company | |
| Deed | $125,000 | T A Title Insurance Company |
Mortgage History
| Date | Status | Loan Amount | Loan Type |
|---|---|---|---|
| Closed | $37,000 | Stand Alone Refi Refinance Of Original Loan | |
| Open | $85,000 | Purchase Money Mortgage |
About the Listing Agent

Erin, also known as #BossLady, has been helping clients since 2005 by exceeding expectations. In 2019, Erin started her real estate brokerage, where she helped 30+ agents develop, grow, and achieve their goals. Erin obtained her real estate license during her last semester at Saint Joseph’s University in Philadelphia where she double majored in Accounting and Marketing and graduated with honors with a Bachelor's degree in Business Administration. She began her real estate career immediately
Erin's Other Listings
Source: Bright MLS
MLS Number: PADE2103972
APN: 37-00-00256-00
- 1226 Madison Ave
- 110 Lakeview Dr
- 1022 12th Ave
- 1020 12th Ave
- 121 Swarthmore Ave
- 222 Ridley Ave
- 225 Swarthmore Ave
- 813 14th Ave
- 219 Willowbrook Ave
- 740 16th Ave
- 206 Russell St
- 1618 Pennsylvania Ave
- 730 Maryland Ave
- 515 Johnson Ave
- 415 Tome St
- 412 Gorsuch St
- 339 Sutton Ave
- 505 Fernwood Ave
- 1828 5th Ave
- 424 Broomall St
- 303 Kenny St Unit D
- 229 Ridley Ave Unit 1
- 900 Macdade Blvd
- 1200 Lincoln Ave
- 1301 Lincoln Ave
- 328 Ridley Ave Unit 2
- 300 Rutledge Ave Unit 11
- 306 E Hinckley Ave
- 1910 Parker Ave Unit 1F
- 1910 Parker Ave Unit FIRST FLOOR REAR
- 111 Morton Ave
- 300 Walnut St
- 100 Morton Ave
- 1 E Rodgers St
- 100 Morton Ave Unit D304
- 937 Chester Pike
- 119 N Swarthmore Ave
- 648 E Chester Pike Unit A
- 9 W Hinckley Ave Unit 3
- 744 E Chester Pike Unit 12
