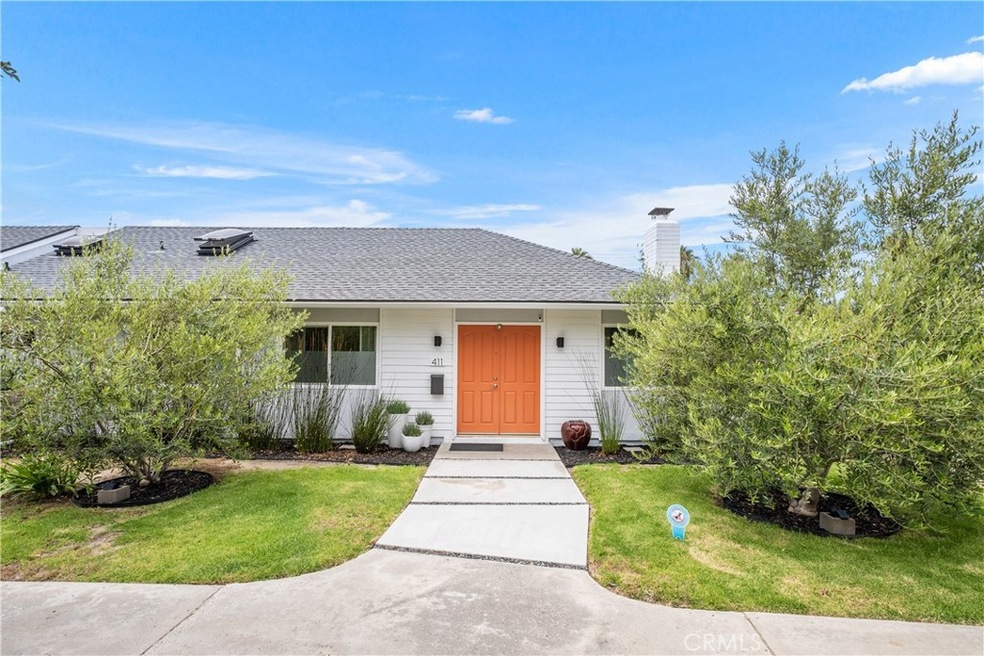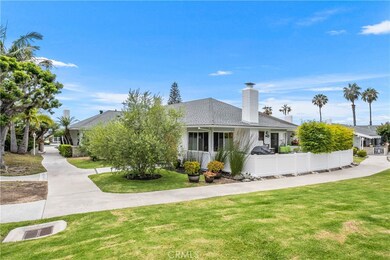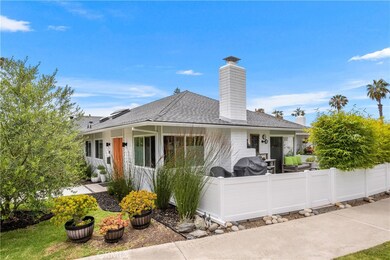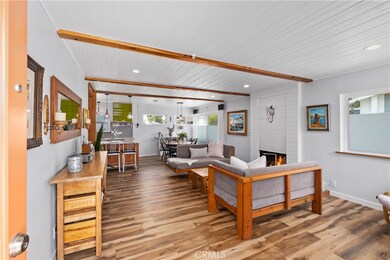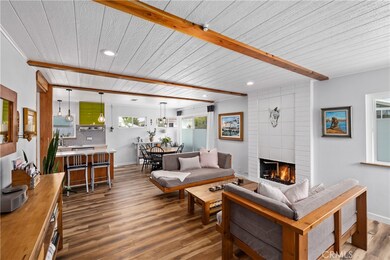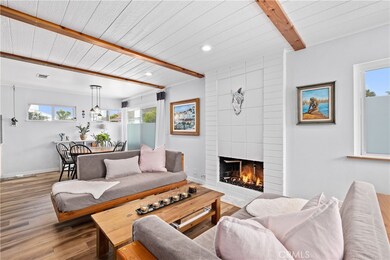
411 Camino San Clemente San Clemente, CA 92672
Highlights
- Property has ocean access
- Golf Course Community
- Heated In Ground Pool
- Marblehead Elementary School Rated A-
- Coastline Views
- Across the Road from Lake or Ocean
About This Home
As of August 2022Wonderful single level, mid-century coastal! Perched back high on the palisade bluff in one of the most desirable areas along the Orange County Coast, this 3BD, 2BA home has ocean breezes & exudes seaside favor. Fantastic curb appeal with "Eichler" inspired horizontal fencing on a corner lot, minimalist concrete, attractive landscaping & double entry doors create a warm welcome. Feel the large open concept living area which provides great flow, functional space & great natural light. Living area is open to dining & kitchen with an easy breakfast bar & designer features throughout. The kitchen has new refrigerator, newer appliances, Quartz countertops, modern cabinets with soft close doors & drawers. Convenient indoor laundry w/new washer & newer dryer. Serene, open-beam, primary suite with radiant-heated, luxury vinyl plank flooring, skylight & lots of closet space. The ensuite bath is bright & beautiful with a skylight, heated towel bar, natural stone & pebble stone tile on shower floor. The 2nd BD has double barn doors for a wide open feeling. 3rd BD used as an office with built-in, solid wood cabinets, new slider to atrium with wooden deck for a nice retreat. Guest bath has natural designer stone tile, walk-in shower & heated towel bar. Pull-down ladder in hall to attic space with ocean view window provides a retreat hideaway! Head outside to big backyard with abundant outdoor space on the greenbelt. A one car detached garage w/designated space behind & plenty of surrounding open guest parking. Recent upgrades include tankless water heater, new roof in 2021, double pane windows & sliders throughout & solartube in hallway. Feel the ocean breeze, see the ocean & watch the sunset from the many ocean view seating areas on the bluff. Assoc. pool & clubhouse w/large deck, lending library & complete kitchen. Lifestyle living home! Walking-distance location right across from Poche Beach. Lots of dog-walkers, joggers & healthy-lifestyle activities. Bike to nearby downtown San Clemente/Dana Point or equestrian San Juan Capistrano. You're in the golden triangle of these three wonderful cities with shopping, dining and coastal activities everyday. Just minutes to 5 Freeway. Live like you're on vacation 24/7!
Last Agent to Sell the Property
Coldwell Banker Realty License #01984938 Listed on: 07/15/2022

Townhouse Details
Home Type
- Townhome
Est. Annual Taxes
- $4,706
Year Built
- Built in 1964 | Remodeled
Lot Details
- 2,208 Sq Ft Lot
- No Common Walls
- End Unit
- Cross Fenced
- Wood Fence
- New Fence
- Landscaped
- Paved or Partially Paved Lot
- Level Lot
- Sprinkler System
- Lawn
- On-Hand Building Permits
HOA Fees
- $357 Monthly HOA Fees
Parking
- 1 Car Attached Garage
- 1 Open Parking Space
- Parking Available
- Single Garage Door
- Garage Door Opener
- Driveway Level
- Guest Parking
- Assigned Parking
Property Views
- Coastline
- City Lights
- Woods
- Peek-A-Boo
- Hills
- Park or Greenbelt
Home Design
- Midcentury Modern Architecture
- Patio Home
- Turnkey
- Additions or Alterations
- Planned Development
- Slab Foundation
- Fire Rated Drywall
- Frame Construction
- Asphalt Roof
- Stucco
Interior Spaces
- 1,260 Sq Ft Home
- 1-Story Property
- Open Floorplan
- Built-In Features
- Beamed Ceilings
- Ceiling Fan
- Skylights
- Recessed Lighting
- Gas Fireplace
- Double Pane Windows
- ENERGY STAR Qualified Windows
- Custom Window Coverings
- Double Door Entry
- Sliding Doors
- ENERGY STAR Qualified Doors
- Insulated Doors
- Great Room
- Family Room Off Kitchen
- Living Room with Fireplace
- Dining Room
- Home Office
- Storage
- Center Hall
- Pull Down Stairs to Attic
- Security Lights
Kitchen
- Updated Kitchen
- Breakfast Area or Nook
- Open to Family Room
- Breakfast Bar
- Gas Oven
- Six Burner Stove
- Gas Cooktop
- Range Hood
- Microwave
- Ice Maker
- Dishwasher
- Kitchen Island
- Quartz Countertops
- Pots and Pans Drawers
- Built-In Trash or Recycling Cabinet
- Self-Closing Drawers and Cabinet Doors
Flooring
- Wood
- Concrete
- Vinyl
Bedrooms and Bathrooms
- 3 Main Level Bedrooms
- Walk-In Closet
- Remodeled Bathroom
- Bathroom on Main Level
- 2 Full Bathrooms
- Stone Bathroom Countertops
- Makeup or Vanity Space
- Walk-in Shower
- Exhaust Fan In Bathroom
- Linen Closet In Bathroom
Laundry
- Laundry Room
- Laundry in Kitchen
- Washer
Accessible Home Design
- Halls are 36 inches wide or more
- Doors swing in
- No Interior Steps
- Accessible Parking
Pool
- Heated In Ground Pool
- Fence Around Pool
Outdoor Features
- Property has ocean access
- Beach Access
- Ocean Side of Freeway
- Deck
- Enclosed patio or porch
- Exterior Lighting
- Rain Gutters
Location
- Across the Road from Lake or Ocean
- Property is near a clubhouse
- Property is near a park
- Property is near public transit
Schools
- Palisades Elementary School
- Shorecliff Middle School
- San Clemente High School
Utilities
- Humidity Control
- Radiant Heating System
- Natural Gas Connected
- Tankless Water Heater
- Phone Available
- Cable TV Available
Listing and Financial Details
- Tax Lot 14
- Tax Tract Number 5173
- Assessor Parcel Number 69135608
- $21 per year additional tax assessments
Community Details
Overview
- 187 Units
- Colony Cove Association, Phone Number (949) 346-9999
- Proactive Management HOA
- Colony Cove Subdivision
- Greenbelt
Amenities
- Picnic Area
- Laundry Facilities
Recreation
- Golf Course Community
- Community Pool
- Park
- Water Sports
- Hiking Trails
- Bike Trail
Security
- Carbon Monoxide Detectors
- Fire and Smoke Detector
Ownership History
Purchase Details
Purchase Details
Home Financials for this Owner
Home Financials are based on the most recent Mortgage that was taken out on this home.Purchase Details
Home Financials for this Owner
Home Financials are based on the most recent Mortgage that was taken out on this home.Purchase Details
Home Financials for this Owner
Home Financials are based on the most recent Mortgage that was taken out on this home.Purchase Details
Home Financials for this Owner
Home Financials are based on the most recent Mortgage that was taken out on this home.Purchase Details
Home Financials for this Owner
Home Financials are based on the most recent Mortgage that was taken out on this home.Similar Homes in the area
Home Values in the Area
Average Home Value in this Area
Purchase History
| Date | Type | Sale Price | Title Company |
|---|---|---|---|
| Quit Claim Deed | -- | None Listed On Document | |
| Grant Deed | $1,130,000 | Lawyers Title | |
| Grant Deed | -- | Kurtz Anderson And Associates | |
| Interfamily Deed Transfer | -- | Fidelity National Title Co | |
| Interfamily Deed Transfer | -- | Placer Title Company | |
| Grant Deed | $395,000 | First American Title Company |
Mortgage History
| Date | Status | Loan Amount | Loan Type |
|---|---|---|---|
| Previous Owner | $310,000 | New Conventional | |
| Previous Owner | $300,000 | Credit Line Revolving | |
| Previous Owner | $385,000 | New Conventional | |
| Previous Owner | $125,000 | Credit Line Revolving | |
| Previous Owner | $369,000 | New Conventional | |
| Previous Owner | $387,845 | FHA | |
| Previous Owner | $310,500 | Negative Amortization | |
| Previous Owner | $252,000 | Purchase Money Mortgage | |
| Previous Owner | $210,000 | Unknown |
Property History
| Date | Event | Price | Change | Sq Ft Price |
|---|---|---|---|---|
| 08/23/2022 08/23/22 | Sold | $1,130,000 | -2.2% | $897 / Sq Ft |
| 08/10/2022 08/10/22 | Pending | -- | -- | -- |
| 08/06/2022 08/06/22 | Price Changed | $1,155,000 | -2.9% | $917 / Sq Ft |
| 07/15/2022 07/15/22 | For Sale | $1,190,000 | +201.3% | $944 / Sq Ft |
| 03/29/2013 03/29/13 | Sold | $395,000 | -13.2% | $312 / Sq Ft |
| 02/03/2013 02/03/13 | Pending | -- | -- | -- |
| 01/09/2013 01/09/13 | Price Changed | $455,000 | -2.6% | $359 / Sq Ft |
| 01/02/2013 01/02/13 | Price Changed | $467,000 | -1.7% | $368 / Sq Ft |
| 12/10/2012 12/10/12 | For Sale | $475,000 | -- | $375 / Sq Ft |
Tax History Compared to Growth
Tax History
| Year | Tax Paid | Tax Assessment Tax Assessment Total Assessment is a certain percentage of the fair market value that is determined by local assessors to be the total taxable value of land and additions on the property. | Land | Improvement |
|---|---|---|---|---|
| 2024 | $4,706 | $463,020 | $363,566 | $99,454 |
| 2023 | $4,606 | $453,942 | $356,438 | $97,504 |
| 2022 | $5,651 | $557,107 | $466,391 | $90,716 |
| 2021 | $5,542 | $546,184 | $457,246 | $88,938 |
| 2020 | $5,487 | $540,584 | $452,557 | $88,027 |
| 2019 | $5,379 | $529,985 | $443,684 | $86,301 |
| 2018 | $5,276 | $519,594 | $434,985 | $84,609 |
| 2017 | $5,173 | $509,406 | $426,456 | $82,950 |
| 2016 | $4,178 | $410,891 | $328,689 | $82,202 |
| 2015 | $4,115 | $404,720 | $323,752 | $80,968 |
| 2014 | $4,036 | $396,793 | $317,411 | $79,382 |
Agents Affiliated with this Home
-

Seller's Agent in 2022
Lisa Wilhelm
Coldwell Banker Realty
(949) 433-3202
18 Total Sales
-

Buyer's Agent in 2022
Matt Luke
Major League Properties
(714) 412-1982
190 Total Sales
-

Seller's Agent in 2013
Kelly Martin
New Venture Realty
(909) 262-8281
34 Total Sales
-

Buyer's Agent in 2013
Michael Didelot
HomeSmart, Evergreen Realty
(949) 309-9950
15 Total Sales
Map
Source: California Regional Multiple Listing Service (CRMLS)
MLS Number: OC22152583
APN: 691-356-08
- 135 Via Artemesia
- 101 Via Artemesia
- 401 Ebb Tide Dr Unit 401
- 503 Ebb Tide Dr
- 110 Bay Dr
- 235 Via Ballena
- 103 Ocean Dr
- 114 Shell Dr
- 102 Bay Dr
- 235 Via San Andreas
- 101 Via Almodovar
- 207 Via Galicia
- 201 Monte Vista
- 249 Monte Vista Unit 8
- 2805 Via Montecito
- 2934 Camino Capistrano Unit 2A
- 35767 Beach Rd
- 113 Via Breve Unit 23
- 2908 Calle Frontera
- 2914 Camino Capistrano Unit 12A
