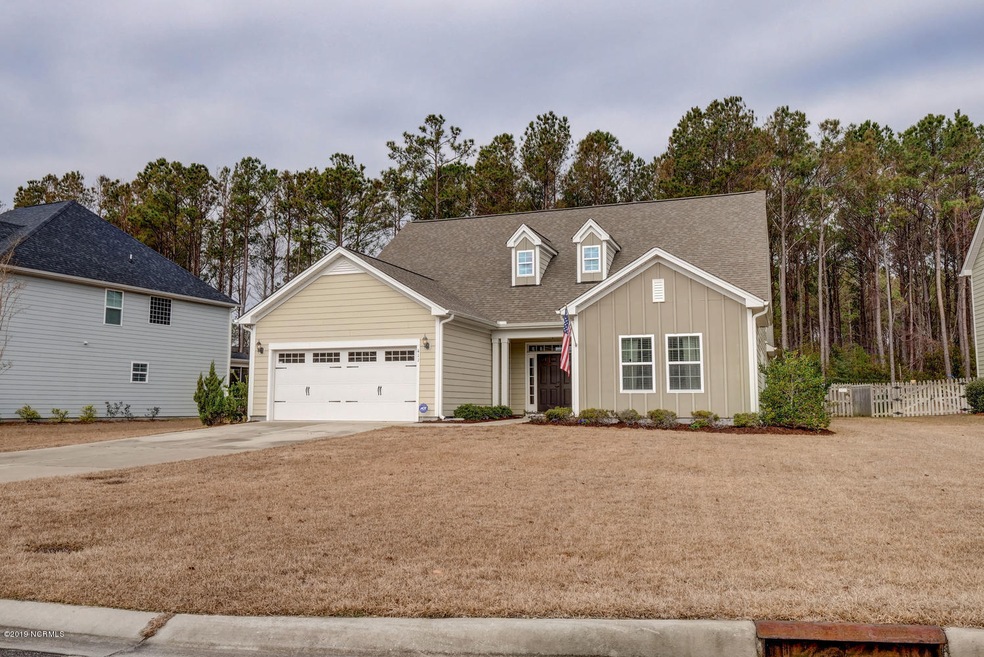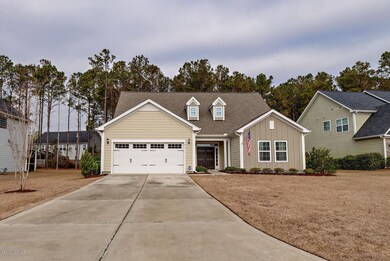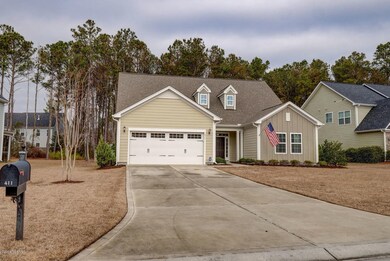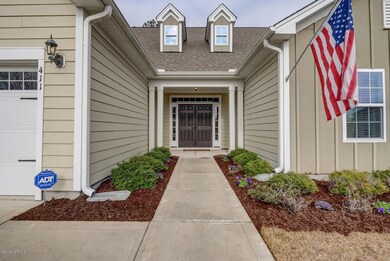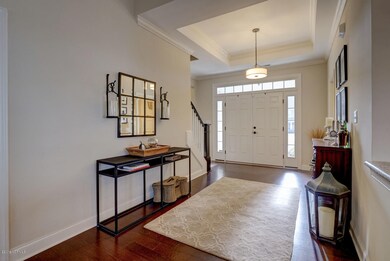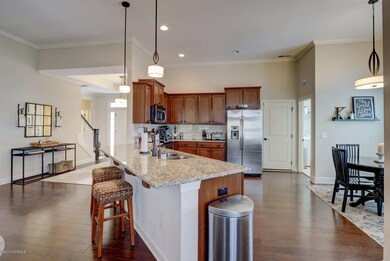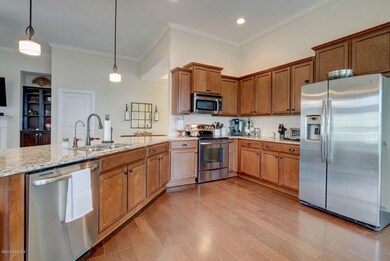
411 Canvasback Ln Sneads Ferry, NC 28460
Highlights
- Boat Dock
- Clubhouse
- Community Pool
- Fitness Center
- Wood Flooring
- Tennis Courts
About This Home
As of March 2019Welcome to LUXURY LIVING in an ALL-AMERICAN neighborhood; just minutes from the back gate of MCB Camp Lejeune - a dream come true for anyone wanting it all at a bargain price. This is the highly sought Cumberland floorplan by DR Horton which includes 4bd, 3.5ba, and a gigantic bonus/media room. Features include engineered hardwoods, 11-ft ceilings, two-panel wainscoting, formal dining, breakfast nook, gas logs, stainless steel appliances, trey ceiling, laundry room, fiber-cement siding, and a screened-in back patio with a fenced-in backyard. Mimosa Bay amenities are premier in every way and include fitness center, playground, dock, ramp, and swimming pool. This young home is premier in every way, in a prime location, and overflowing with value. Call to schedule your private tour today.
Last Agent to Sell the Property
Joseph Dalton
Joseph Dalton Realty License #279360 Listed on: 01/18/2019
Last Buyer's Agent
Joseph Dalton
Joseph Dalton Realty License #279360 Listed on: 01/18/2019
Home Details
Home Type
- Single Family
Est. Annual Taxes
- $2,891
Year Built
- Built in 2013
Lot Details
- 0.26 Acre Lot
- Lot Dimensions are 82'x151'x68'x148'
- Property fronts a private road
- Wood Fence
- Property is zoned R-5-R-5
HOA Fees
- $75 Monthly HOA Fees
Home Design
- Slab Foundation
- Wood Frame Construction
- Architectural Shingle Roof
- Stick Built Home
Interior Spaces
- 3,100 Sq Ft Home
- 1-Story Property
- Tray Ceiling
- Ceiling height of 9 feet or more
- Ceiling Fan
- Gas Log Fireplace
- Blinds
- Formal Dining Room
- Laundry Room
Flooring
- Wood
- Carpet
- Tile
Bedrooms and Bathrooms
- 4 Bedrooms
- Walk-In Closet
Parking
- 2 Car Attached Garage
- Driveway
Utilities
- Forced Air Zoned Heating and Cooling System
- Heat Pump System
- Propane
- Electric Water Heater
- Fuel Tank
Additional Features
- Accessible Ramps
- Covered patio or porch
Listing and Financial Details
- Assessor Parcel Number 773j-32
Community Details
Overview
- Mimosa Bay Subdivision
- Maintained Community
Amenities
- Clubhouse
Recreation
- Boat Dock
- RV or Boat Storage in Community
- Tennis Courts
- Community Playground
- Fitness Center
- Community Pool
Ownership History
Purchase Details
Home Financials for this Owner
Home Financials are based on the most recent Mortgage that was taken out on this home.Purchase Details
Home Financials for this Owner
Home Financials are based on the most recent Mortgage that was taken out on this home.Purchase Details
Home Financials for this Owner
Home Financials are based on the most recent Mortgage that was taken out on this home.Similar Homes in Sneads Ferry, NC
Home Values in the Area
Average Home Value in this Area
Purchase History
| Date | Type | Sale Price | Title Company |
|---|---|---|---|
| Warranty Deed | $370,000 | None Available | |
| Warranty Deed | $326,500 | None Available | |
| Special Warranty Deed | $280,000 | None Available |
Mortgage History
| Date | Status | Loan Amount | Loan Type |
|---|---|---|---|
| Open | $369,303 | VA | |
| Previous Owner | $292,656 | VA | |
| Previous Owner | $297,523 | VA | |
| Previous Owner | $246,000 | New Conventional | |
| Previous Owner | $285,917 | New Conventional |
Property History
| Date | Event | Price | Change | Sq Ft Price |
|---|---|---|---|---|
| 05/29/2025 05/29/25 | For Sale | $539,000 | +65.1% | $191 / Sq Ft |
| 03/13/2019 03/13/19 | Sold | $326,500 | -1.1% | $105 / Sq Ft |
| 02/06/2019 02/06/19 | Pending | -- | -- | -- |
| 01/18/2019 01/18/19 | For Sale | $330,000 | +17.9% | $106 / Sq Ft |
| 09/30/2014 09/30/14 | Sold | $279,900 | -6.7% | $96 / Sq Ft |
| 09/01/2014 09/01/14 | Pending | -- | -- | -- |
| 11/04/2012 11/04/12 | For Sale | $299,900 | -- | $102 / Sq Ft |
Tax History Compared to Growth
Tax History
| Year | Tax Paid | Tax Assessment Tax Assessment Total Assessment is a certain percentage of the fair market value that is determined by local assessors to be the total taxable value of land and additions on the property. | Land | Improvement |
|---|---|---|---|---|
| 2024 | $2,891 | $441,398 | $65,000 | $376,398 |
| 2023 | $2,891 | $441,398 | $65,000 | $376,398 |
| 2022 | $2,891 | $441,398 | $65,000 | $376,398 |
| 2021 | $2,323 | $329,570 | $62,000 | $267,570 |
| 2020 | $2,323 | $329,570 | $62,000 | $267,570 |
| 2019 | $2,323 | $329,570 | $62,000 | $267,570 |
| 2018 | $2,323 | $329,570 | $62,000 | $267,570 |
| 2017 | $1,803 | $267,130 | $61,500 | $205,630 |
| 2016 | $1,803 | $267,130 | $0 | $0 |
| 2015 | $1,803 | $267,130 | $0 | $0 |
| 2014 | $1,803 | $264,160 | $0 | $0 |
Agents Affiliated with this Home
-
Gabrielle Holcomb
G
Seller's Agent in 2025
Gabrielle Holcomb
Equity Real Estate, LLC
(919) 610-2432
24 in this area
56 Total Sales
-
J
Seller's Agent in 2019
Joseph Dalton
Joseph Dalton Realty
-
B
Seller's Agent in 2014
Bill Feige
D.R. Horton Inc
-
M
Buyer's Agent in 2014
MLS NON
NON-MLS OFFICE
Map
Source: Hive MLS
MLS Number: 100146662
APN: 773J-32
- 342 W Goldeneye Ln
- 402 Canvasback Ln
- 429 Canvasback Ln
- 365 W Goldeneye Ln
- 260 E Red Head Cir
- 438 Canvasback Ln
- 1255 Old Folkstone Rd
- 507 Romper Rd
- 110 E Goldeneye Ct
- 196 Marina Wynd Way
- 1306 Old Folkstone Rd
- 165 Marina Wynd Way
- 238 Sailor St
- 614 High Tide Dr
- 164 Marina Wynd Way
- 161 Marina Wynd Way
- 116 Permeta Dr
- 311 Mckenzie Place
- 603 Pennywort Ct
- 911 Needlerush Rd
