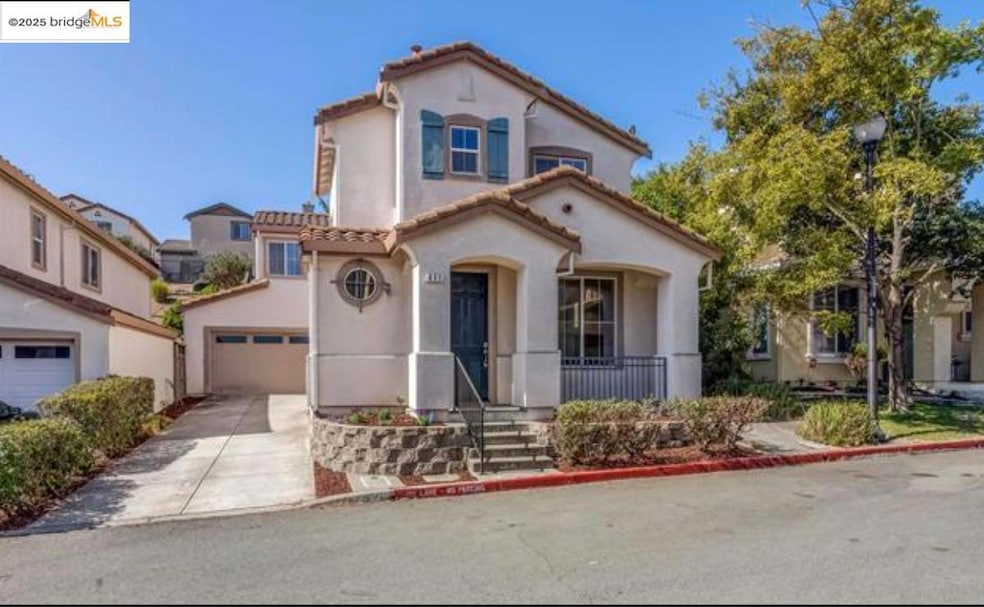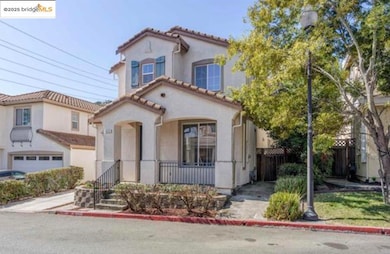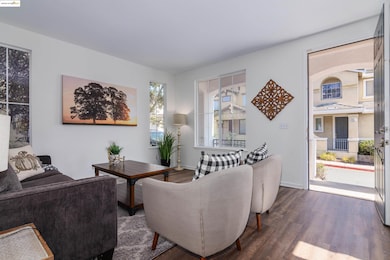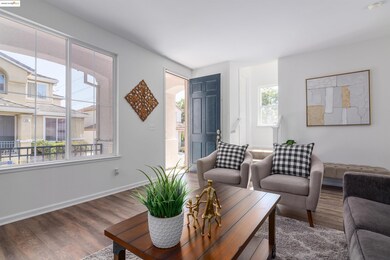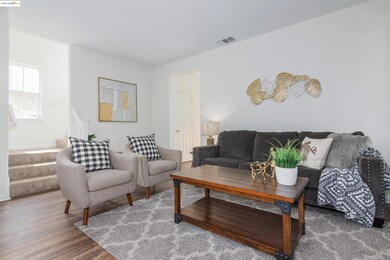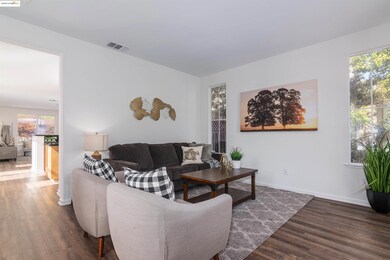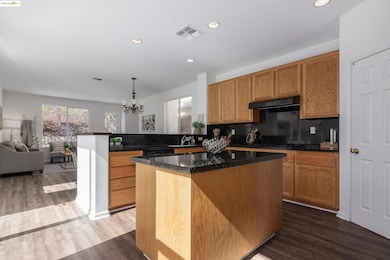411 Canyon Ct Vallejo, CA 94591
South Vallejo NeighborhoodHighlights
- Updated Kitchen
- Terrace
- Soaking Tub
- Spanish Architecture
- 2 Car Attached Garage
- Breakfast Bar
About This Home
New Year, New Home! ...This one is a must see. (Photos from 2023 when property was staged.) All new flooring throughout in 2023. Dual pane windows. Excellent location! Beautiful Kitchen and Great Room with fireplace. You will LOVE the Primary Bedroom with plenty of space to spread out and a fantastic bathroom with extra large soaking tub and shower. There's a separate water closet and a great walk-in closet. Everything you need! Two other nice sized bedrooms, plenty of cabinetry and storage throughout, a dedicated work space, and upstairs laundry room. There is plenty of space in the back yard to relax or have family gatherings. Maybe add a pergola with lights and a hot tub? The sky is the limit. Oversized 2 car garage as well as plenty of additional parking in the extra long driveway. There's simply too much to list. **Property is currently Tenant Occupied, 24-hour notice is required for a showing appointment.**
Home Details
Home Type
- Single Family
Est. Annual Taxes
- $7,261
Year Built
- Built in 2004
Lot Details
- 5,633 Sq Ft Lot
- Fenced
- Lot Sloped Up
- Back Yard
Parking
- 2 Car Attached Garage
- Carport
Home Design
- Spanish Architecture
- Mediterranean Architecture
- Slab Foundation
Interior Spaces
- 1,860 Sq Ft Home
- 2-Story Property
- Ceiling Fan
- Family Room with Fireplace
Kitchen
- Updated Kitchen
- Breakfast Bar
- Free-Standing Range
- Dishwasher
Flooring
- Carpet
- Laminate
- Tile
Bedrooms and Bathrooms
- 3 Bedrooms
- Soaking Tub
Laundry
- Laundry Room
- Laundry on upper level
- Dryer
- Washer
Additional Features
- Terrace
- Central Heating and Cooling System
Community Details
- Property has a Home Owners Association
Map
Source: bridgeMLS
MLS Number: 41117736
APN: 0075-280-080
- 154 Outrigger Dr
- 2 Jordan St
- 227 Clearpointe Dr
- 469 La Jolla St
- 783 Pueblo Way
- 126 Jordan St
- 100 Bear Cove Ct
- 13 Aspen Ct
- 436 Gillcrest Ave
- 425 Del Sur St
- 173 Jordan St
- 293 Cliff Walk Dr
- 145 Ann Ct
- 1118 Bush Ave
- 1201 Glen Cove Pkwy Unit 1809
- 1201 Glen Cove Pkwy Unit 602
- 1201 Glen Cove Pkwy Unit 1001
- 1201 Glen Cove Pkwy Unit 1609
- 1201 Glen Cove Pkwy Unit 514
- 145 Chatham Place
- 208 Clearpointe Dr
- 152 Jordan St
- 452 Ladera Dr
- 104 Cam Del Sol
- 136 Sea Crest Cir
- 1 Seawall Ct
- 1107 Porter St
- 532 Magazine St
- 112 El Monte Ave Unit B
- 961 Porter St
- 100 Larissa Ln
- 1161 Benicia Rd Unit C-2
- 720 6th St
- 542 Sheridan St Unit ID1304930P
- 403 Longridge Dr
- 1 Spyglass Pkwy
- 310 Spyglass Pkwy
- 303 Virginia St Unit B
- 311 Evans Ave
- 1440 Beach St
