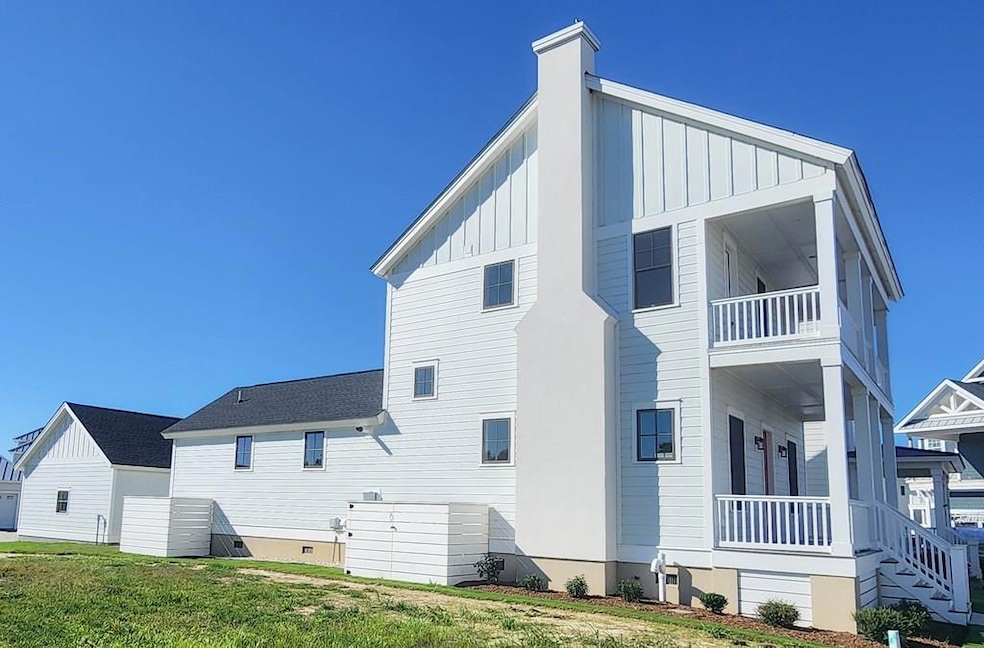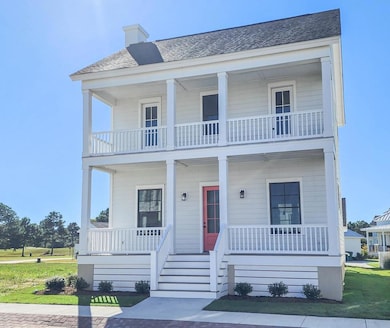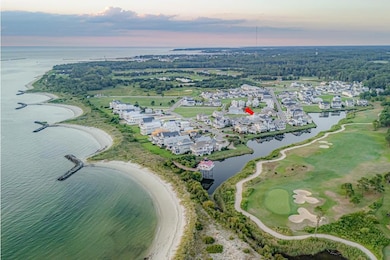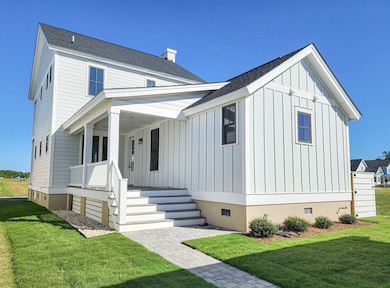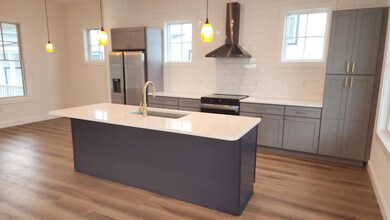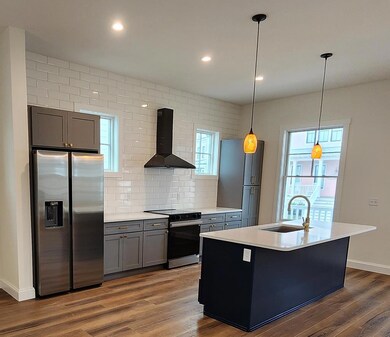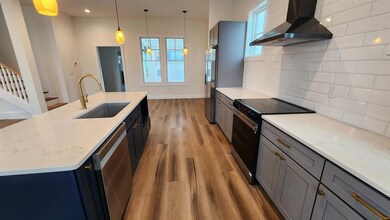411 Capt Orris Browne Cape Charles, VA 23310
Estimated payment $5,685/month
Highlights
- Deeded Waterfront Access Rights
- Contemporary Architecture
- Main Floor Bedroom
- New Construction
- Wood Flooring
- Great Room
About This Home
NEW CONSTRUCTION in Bay Creek Golf Resort, Cape Charles! New home warranty, 3 BR, 3 Bath, 24'x24' detached, finished garage (60 amp EV power), 3 covered porches upper & lower, high quality crafting & finish features: 2 zone heat pump HVAC, custom kitchen w/ all appliances (Refrig, Range/Oven, Microwave, Dishwasher) 10' ceilings, 2"x6" exterior framing, Pella windows, Reed doors, HardiPlank exterior, finished foundation w/ crawl space, open floor plan LR/DR/K great room, kitchen island w/ quartz countertop, soft close cabinets, recessed lighting, propane fireplace, ceiling fans, composite floors, fancy subway tile treatments in kitchen & baths, ceramic tile floors. Super convenient access to private beach on Ches Bay, Bay Creek Club facility with gym & pools, hiking/biking nature trails.
Listing Agent
BLUE HERON REALTY CO. Brokerage Phone: 7576785200 License #0225195939 Listed on: 09/27/2025
Home Details
Home Type
- Single Family
Year Built
- Built in 2023 | New Construction
HOA Fees
- $167 Monthly HOA Fees
Parking
- 2 Car Detached Garage
- Garage Door Opener
- Open Parking
Home Design
- Contemporary Architecture
- Farmhouse Style Home
- Composition Roof
- HardiePlank Type
Interior Spaces
- 1,836 Sq Ft Home
- 2-Story Property
- Bar
- Sheet Rock Walls or Ceilings
- Recessed Lighting
- Double Pane Windows
- Insulated Doors
- Great Room
- Living Room with Fireplace
- Combination Dining and Living Room
- Crawl Space
- Fire and Smoke Detector
- Washer and Dryer Hookup
Kitchen
- Range with Range Hood
- Microwave
- Dishwasher
Flooring
- Wood
- Tile
- Vinyl
Bedrooms and Bathrooms
- 3 Bedrooms
- Main Floor Bedroom
- Walk-In Closet
Outdoor Features
- Deeded Waterfront Access Rights
- Porch
Utilities
- Forced Air Heating and Cooling System
- Heat Pump System
- Irrigation Water Rights
- Gas Water Heater
Additional Features
- Level Entry For Accessibility
- 5,445 Sq Ft Lot
Community Details
- Bay Creek Association
- Bay Creek Bayside Village Subdivision
- Electric Vehicle Charging Station
Listing and Financial Details
- Tax Lot B-71
- $565,400 per year additional tax assessments
Map
Home Values in the Area
Average Home Value in this Area
Property History
| Date | Event | Price | List to Sale | Price per Sq Ft |
|---|---|---|---|---|
| 11/18/2025 11/18/25 | Price Changed | $879,900 | -99.0% | $479 / Sq Ft |
| 09/27/2025 09/27/25 | For Sale | $92,500,000 | -- | $50,381 / Sq Ft |
Source: Eastern Shore Association of REALTORS®
MLS Number: 65238
- 0 Briar Ct
- 22485 Briar Ct
- 22239 Seaside Rd
- 23345 Fairview Rd
- 3323 Tower Hill Cir
- 22170 Raymond Ln
- 25487 Lankford Hwy
- 214 Muirfield Dr
- 4 N Plantation Ln Unit 3,4,5
- 3351+ Stone Rd Unit P1&P2
- 6541 Broadwater Cir
- 6526 Broadwater Cir
- 4360 Sunnyside Rd Unit A
- Lot 10 Katherine Ln Unit 10
- 74 Creekside Ln Unit 51
- 000 Parsons Cir Unit 59B
- 199 Old Course Loop
- 3410 Tower Hill Cir
- 3477 Tower Hill Cir
- 3382 Tower Hill Cir
- 25487 Lankford Hwy
- 3552 Cherrystone Rd
- 274 Old Course Loop
- 304 Troon Ct
- 127 Churchill Downs
- 320 Randolph Ave
- 219 Mason Ave
- 29106 Lankford Hwy Unit 139
- 29106 Lankford Hwy Unit 125
- 29106 Lankford Hwy Unit 129
- 29106 Lankford Hwy Unit 121
- 29106 Lankford Hwy Unit 131
- 29106 Lankford Hwy Unit 119
- 29106 Lankford Hwy Unit 101
- 29106 Lankford Hwy Unit 143
- 29106 Lankford Hwy Unit 123
- 29106 Lankford Hwy
- 29093 Arlington Rd
- 13513 Deerfield Trail
- 9077 Henderson Ln
