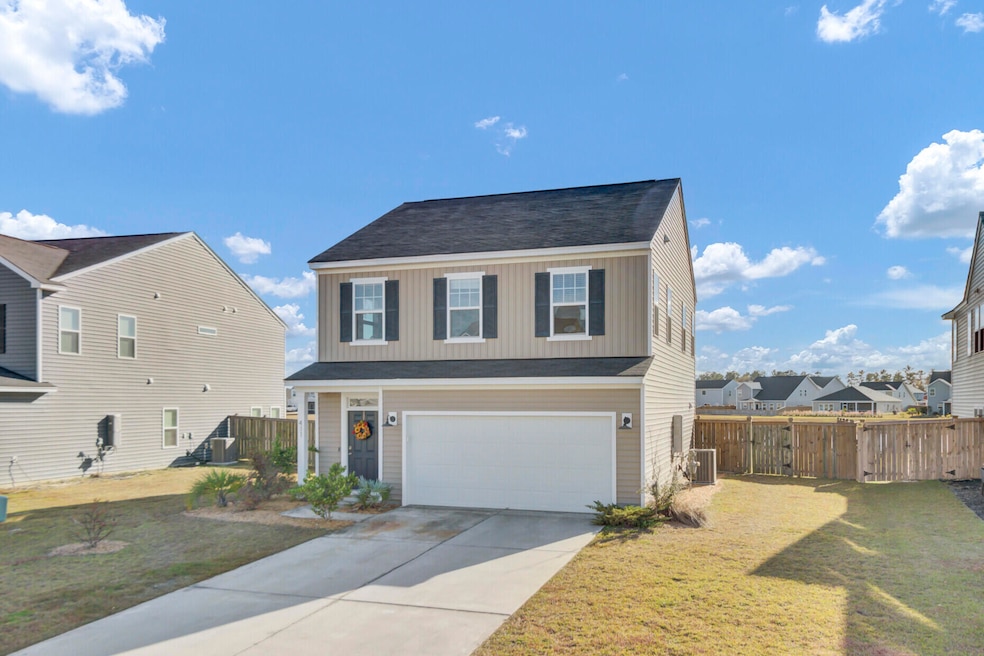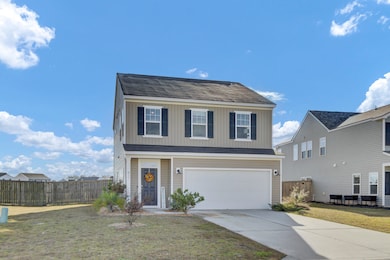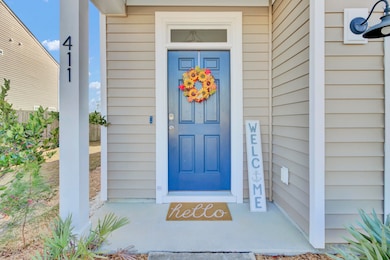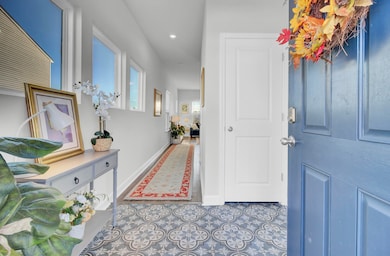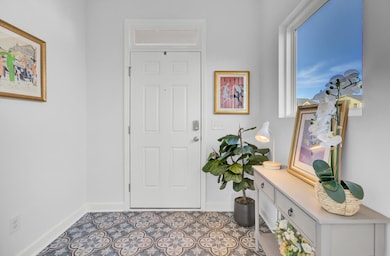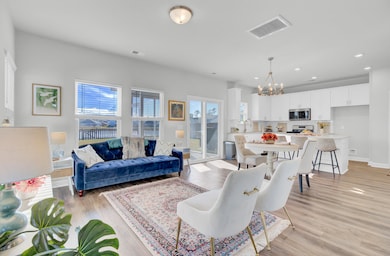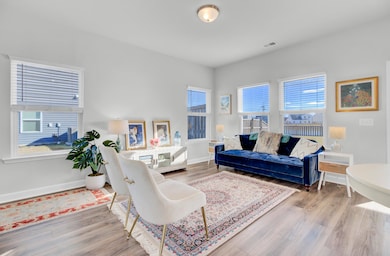
411 Carrara Dr Summerville, SC 29486
Cane Bay Plantation NeighborhoodEstimated payment $2,019/month
Highlights
- Craftsman Architecture
- Pond
- Community Pool
- Home Energy Rating Service (HERS) Rated Property
- High Ceiling
- Laundry Room
About This Home
Discover the charm of the award-winning Jackson Floor Plan by Ashton Woods in this delightful two-story home, perfectly nestled along a peaceful pond. With 3 bedrooms, 2.5 baths, and postcard-worthy water views from the covered back patio, living room, and owners' suite, this home offers everyday tranquility. Sunsets here are nothing short of stunning--an ideal backdrop for relaxing evenings or grilling your favorites outdoors.Inside, thoughtful finishes and upgrades give the home both style and personality. The foyer welcomes you with ornate patterned tile, while the kitchen features white cabinetry, quartz countertops, and a beautiful shiplap-accented island that instantly draws the eye.Luxury vinyl plank flooring extends through all main living areas and the upstairs hallways, offering both beauty and durability.
Upstairs, you'll find the extraordinary owner's suite which takes up the entire back of the home. There, you'll discover once more the incredible views of the pond and if you happen to peak outside around sunset, you may catch yourself staring at what can only be described as ever changing and magnificent. The master bath features a white subway tile shower with a bench as well as a glass door. The oversized closet can accommodate all four seasons of clothes, without having to move them from one closet to another. The two additional bedrooms can easily accommodate a queen bed and have plenty of closet space. The laundry room is at the end of the hallway and this home comes with a washer and dryer. Finally, this home comes with a Choice Home Warranty which provides peace of mind for the new owners as this is a whole house warranty compliments of the sellers.
Home Details
Home Type
- Single Family
Est. Annual Taxes
- $1,318
Year Built
- Built in 2020
Lot Details
- 7,841 Sq Ft Lot
- Lot Dimensions are 67' x 121'
- Wood Fence
- Level Lot
HOA Fees
- $70 Monthly HOA Fees
Parking
- 2 Car Garage
- Garage Door Opener
Home Design
- Craftsman Architecture
- Slab Foundation
- Architectural Shingle Roof
- Vinyl Siding
Interior Spaces
- 1,601 Sq Ft Home
- 2-Story Property
- Smooth Ceilings
- High Ceiling
- Ceiling Fan
- Window Treatments
- Combination Dining and Living Room
Kitchen
- Gas Range
- Microwave
- Dishwasher
- Disposal
Flooring
- Carpet
- Ceramic Tile
- Luxury Vinyl Plank Tile
Bedrooms and Bathrooms
- 3 Bedrooms
Laundry
- Laundry Room
- Dryer
- Washer
Eco-Friendly Details
- Home Energy Rating Service (HERS) Rated Property
Outdoor Features
- Pond
- Rain Gutters
Schools
- Whitesville Elementary School
- Berkeley Middle School
- Berkeley High School
Utilities
- Forced Air Heating and Cooling System
- Heating System Uses Natural Gas
- Tankless Water Heater
Listing and Financial Details
- Home warranty included in the sale of the property
Community Details
Overview
- Cane Bay Plantation Subdivision
Recreation
- Community Pool
- Trails
Map
Home Values in the Area
Average Home Value in this Area
Tax History
| Year | Tax Paid | Tax Assessment Tax Assessment Total Assessment is a certain percentage of the fair market value that is determined by local assessors to be the total taxable value of land and additions on the property. | Land | Improvement |
|---|---|---|---|---|
| 2025 | $1,318 | $302,450 | $111,573 | $190,877 |
| 2024 | $1,264 | $12,098 | $4,463 | $7,635 |
| 2023 | $1,264 | $12,098 | $4,463 | $7,635 |
| 2022 | $1,269 | $10,520 | $2,800 | $7,720 |
| 2021 | $4,339 | $4,200 | $4,200 | $0 |
| 2020 | $1,105 | $4,200 | $4,200 | $0 |
| 2019 | $0 | $4,200 | $4,200 | $0 |
Property History
| Date | Event | Price | List to Sale | Price per Sq Ft | Prior Sale |
|---|---|---|---|---|---|
| 11/20/2025 11/20/25 | For Sale | $349,000 | +28.8% | $218 / Sq Ft | |
| 06/30/2020 06/30/20 | Sold | $270,900 | 0.0% | $169 / Sq Ft | View Prior Sale |
| 06/01/2020 06/01/20 | Pending | -- | -- | -- | |
| 04/10/2020 04/10/20 | For Sale | $270,900 | -- | $169 / Sq Ft |
Purchase History
| Date | Type | Sale Price | Title Company |
|---|---|---|---|
| Limited Warranty Deed | $270,900 | None Available |
Mortgage History
| Date | Status | Loan Amount | Loan Type |
|---|---|---|---|
| Open | $243,810 | New Conventional |
About the Listing Agent

As a native of the Carolinas, I take great pride in being a Southerner and all that that encompasses. Having attended College of Charleston in the 1980's, I've seen how much growth the Low Country has experienced, but more importantly I have also seen that we have still managed to hang on the that charm that makes Charleston one of the most sought after places in the world to visit and live.
My first job in life was at the Ritz Carlton Buckhead in Atlanta where I learned life lessons and
Ladd's Other Listings
Source: CHS Regional MLS
MLS Number: 25030889
APN: 179-06-01-036
- 400 Navona Dr
- 765 Sienna Way
- 179 Lucca Dr
- 444 Carrara Dr
- 436 Navona Dr
- 383 Pine Crest View Dr
- 381 Pine Crest View Dr
- 379 Pine Crest View Dr
- 377 Pine Crest View Dr
- 111 Lucca Dr
- 375 Pine Crest View Dr
- 382 Pine Crest View Dr
- 373 Pine Crest View Dr
- 369 Pine Crest View Dr
- 409 Trevi Ln
- 374 Pine Crest View Dr
- 370 Pine Crest View Dr
- 368 Pine Crest View Dr
- 361 Pine Crest View Dr
- 359 Pine Crest View Dr
- 184 Lucca Dr
- 420 Pender Woods Dr
- 463 Navona Dr
- 247 Lucca Dr
- 264 Parkwood Vista Way
- 180 Pine Crest View Dr
- 169 Pine Crest View Dr
- 458 Pender Woods Dr
- 302 Fox Gap Rd
- 316 Long
- 454 Zenith Blvd
- 216 Rhodes Ct
- 493 Spanish Wells Rd
- 494 Spanish Wells Rd
- 118 Greenwich Dr
- 405 Ribiero Dr
- 614 Redbud Ln
- 159 Greenwich Dr
- 321 Calla Lily Ct
- 317 Calla Lily Ct
