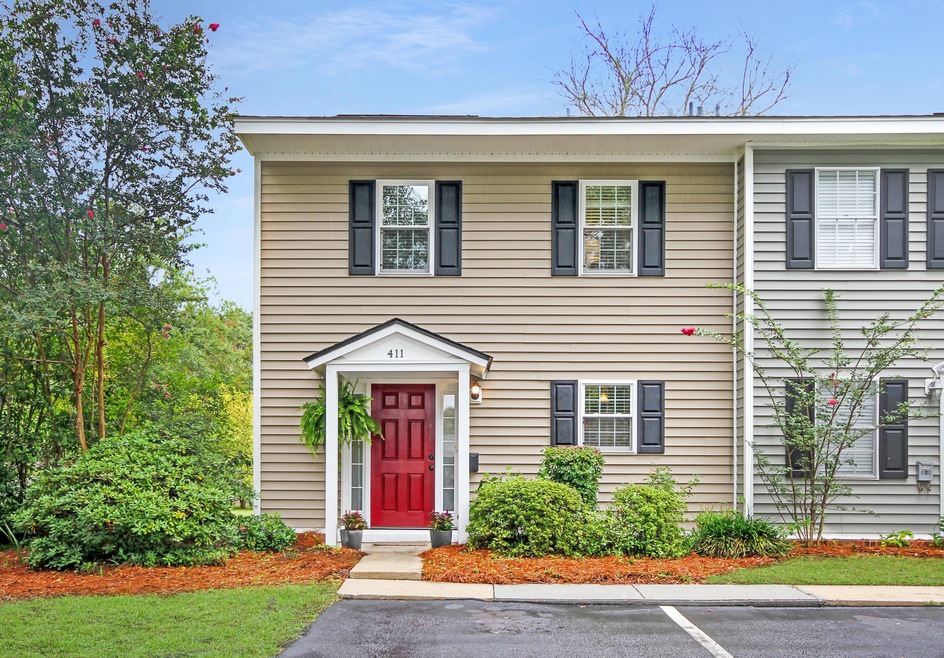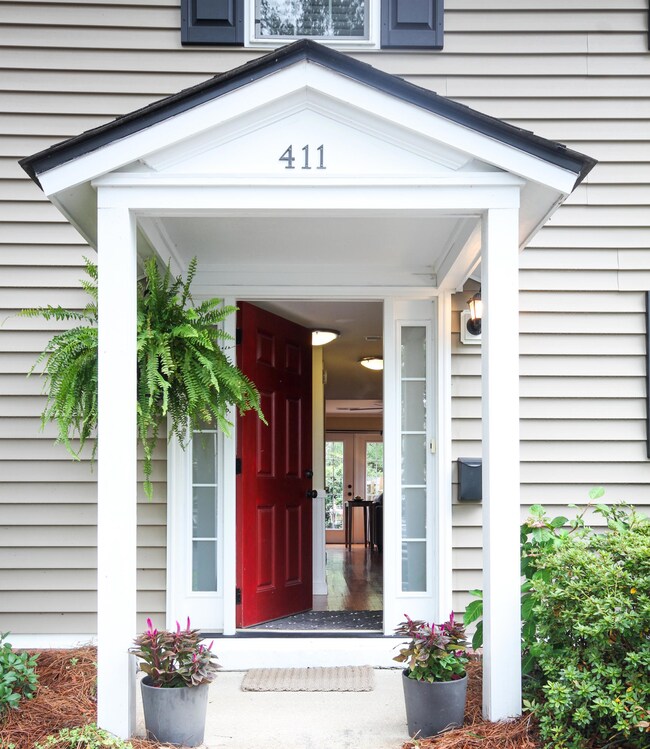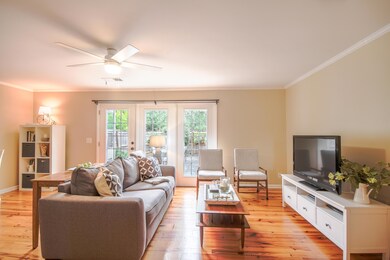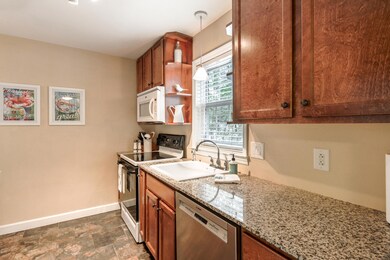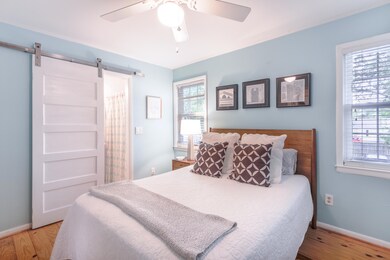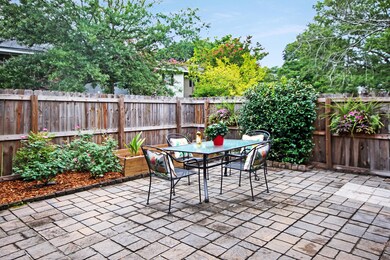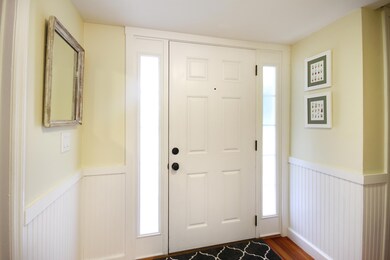
411 Carriage Ln Unit S1 Mount Pleasant, SC 29464
Highlights
- RV or Boat Storage in Community
- Clubhouse
- Community Pool
- James B. Edwards Elementary School Rated A
- Wood Flooring
- Tennis Courts
About This Home
As of March 2024A Bright & Modern Two-Story Corner Unit Townhome conveniently located in Heritage Village, Mt. Pleasant. Three-Bedroom Home with Hardwood Flooring throughout, a light-filled Open Floor Plan that features an Updated Open Kitchen with Granite Countertops, and a Two-Level Peninsula excellent for entertaining and additional seating. The French Doors frame the beautiful view into the Private Fenced-In back Courtyard & Garden, perfect for gatherings and cookouts. Upstairs you will find the Three Bedrooms. The bright Master Suite features a renovated Private Bath with Barn Door, beautiful tiles, and floating shelves. The two additional spacious bedrooms share the Renovated Hall Bath with lovely tiles & modern finishes. **Additional Features include *New Hot Water Heater 2019* and*New Sink Disposal 2019 * HVAC Mechanical Unit installed in 2018 * Stainless Steel Dishwasher installed in 2018
Call or schedule a tour today to learn more about this special home and the convenience of the location and all it has to offer.
Last Agent to Sell the Property
Smith Spencer Real Estate License #69294 Listed on: 02/13/2020
Home Details
Home Type
- Single Family
Est. Annual Taxes
- $4,357
Year Built
- Built in 1974
Lot Details
- 0.5 Acre Lot
- Privacy Fence
- Wood Fence
Parking
- Off-Street Parking
Home Design
- Raised Foundation
- Architectural Shingle Roof
- Asphalt Roof
- Vinyl Siding
Interior Spaces
- 1,372 Sq Ft Home
- 2-Story Property
- Smooth Ceilings
- Ceiling Fan
- Entrance Foyer
- Combination Dining and Living Room
- Eat-In Kitchen
Flooring
- Wood
- Ceramic Tile
Bedrooms and Bathrooms
- 3 Bedrooms
- Walk-In Closet
Outdoor Features
- Patio
- Stoop
Schools
- James B Edwards Elementary School
- Moultrie Middle School
- Wando High School
Utilities
- Forced Air Heating and Cooling System
Community Details
Overview
- Front Yard Maintenance
- Heritage Village Subdivision
Amenities
- Clubhouse
Recreation
- RV or Boat Storage in Community
- Tennis Courts
- Community Pool
Ownership History
Purchase Details
Home Financials for this Owner
Home Financials are based on the most recent Mortgage that was taken out on this home.Purchase Details
Home Financials for this Owner
Home Financials are based on the most recent Mortgage that was taken out on this home.Purchase Details
Home Financials for this Owner
Home Financials are based on the most recent Mortgage that was taken out on this home.Purchase Details
Purchase Details
Purchase Details
Similar Homes in the area
Home Values in the Area
Average Home Value in this Area
Purchase History
| Date | Type | Sale Price | Title Company |
|---|---|---|---|
| Deed | $475,000 | None Listed On Document | |
| Deed | $280,000 | None Available | |
| Deed | $170,000 | -- | |
| Deed | $181,000 | None Available | |
| Deed | -- | -- | |
| Warranty Deed | $110,500 | -- |
Mortgage History
| Date | Status | Loan Amount | Loan Type |
|---|---|---|---|
| Previous Owner | $224,000 | New Conventional | |
| Previous Owner | $127,500 | New Conventional |
Property History
| Date | Event | Price | Change | Sq Ft Price |
|---|---|---|---|---|
| 03/01/2024 03/01/24 | Sold | $475,000 | -2.1% | $346 / Sq Ft |
| 01/13/2024 01/13/24 | For Sale | $485,000 | +73.2% | $353 / Sq Ft |
| 04/03/2020 04/03/20 | Sold | $280,000 | 0.0% | $204 / Sq Ft |
| 03/04/2020 03/04/20 | Pending | -- | -- | -- |
| 02/13/2020 02/13/20 | For Sale | $280,000 | -- | $204 / Sq Ft |
Tax History Compared to Growth
Tax History
| Year | Tax Paid | Tax Assessment Tax Assessment Total Assessment is a certain percentage of the fair market value that is determined by local assessors to be the total taxable value of land and additions on the property. | Land | Improvement |
|---|---|---|---|---|
| 2024 | $4,357 | $16,800 | $0 | $0 |
| 2023 | $4,357 | $16,800 | $0 | $0 |
| 2022 | $3,978 | $16,800 | $0 | $0 |
| 2021 | $1,209 | $11,200 | $0 | $0 |
| 2020 | $919 | $7,820 | $0 | $0 |
| 2019 | $814 | $6,800 | $0 | $0 |
| 2017 | $804 | $6,800 | $0 | $0 |
| 2016 | $770 | $6,800 | $0 | $0 |
| 2015 | $800 | $6,800 | $0 | $0 |
| 2014 | $1,246 | $0 | $0 | $0 |
| 2011 | -- | $0 | $0 | $0 |
Agents Affiliated with this Home
-

Seller's Agent in 2024
Holly Culp
EXP Realty LLC
(843) 270-2586
79 Total Sales
-

Buyer's Agent in 2024
Brian Demille
The Cassina Group
(843) 577-0001
39 Total Sales
-
K
Seller's Agent in 2020
Kim Meyer
Smith Spencer Real Estate
(843) 416-2000
88 Total Sales
Map
Source: CHS Regional MLS
MLS Number: 20004323
APN: 535-05-00-150
- 418 Carriage Ln Unit Q1
- 851 Sandlake Dr Unit D
- 857 Liriope Ln Unit E
- 318 Lakeside Dr Unit D6
- 153 Heritage Cir Unit 3
- 1025 Mathis Ferry Rd
- 1033 Mathis Ferry Rd
- 62 Eastlake Rd
- 810 Creekside Dr
- 220 Ponsbury Rd
- 967 Pine Hollow Rd Unit Lot C3
- 183 Civitas St
- 702 Spark St
- 12 Leeann Ln
- 1048 Wharf Indigo Place
- 1088 Quiet Rd
- 1042 Planters Place
- 750 Navigators Run
- 1054 Anna Knapp Blvd Unit 5C
- 1054 Anna Knapp Blvd Unit 3A
