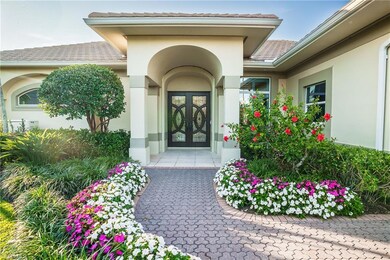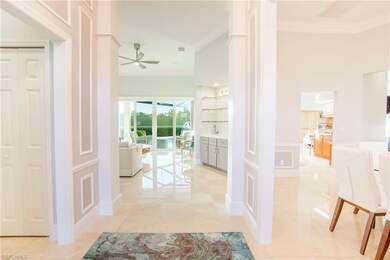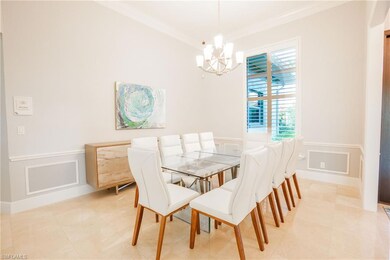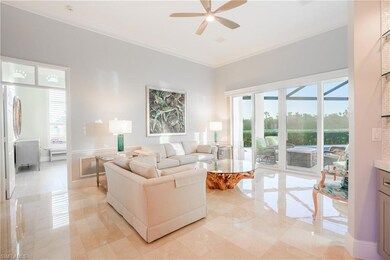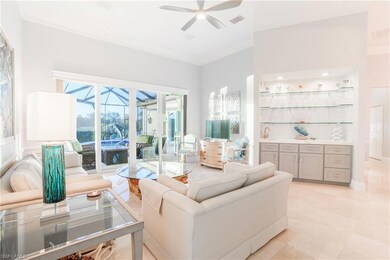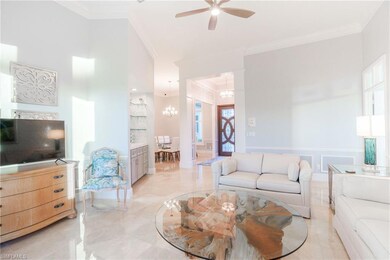
411 Charleswood Ln Unit 7 Naples, FL 34105
Bears Paw NeighborhoodEstimated payment $18,327/month
Highlights
- Boating
- Golf Course Community
- Concrete Pool
- Poinciana Elementary School Rated A-
- Leased Dock
- Golf Course View
About This Home
Located in the prestigious Jack Nicklaus-designed 18-hole course at Bear’s Paw Country Club, this exceptional 2,600+ square foot single-family home with vaulted ceilings offers the perfect blend of luxury and security. Featuring 3 bedrooms, 2.5 bathrooms, and a sunset-facing outdoor living space, the home is designed for relaxation and entertaining, complete with a swimming pool and spa. A split bedroom layout provides ample privacy to the large master suite from it's guest areas. Boasting open interior living space, with wet-bar, that extends to the lanai onto the lanai through large sliding doors, this is the perfect spot for your next get together. The master bedroom includes upgraded flooring, dual bathroom sinks with dressing table, large custom tiled shower, separate toilet room, and a custom walk-in closet. The 2+ car garage includes an electric vehicle connection, storage lifts for added convenience, and a golf cart upgraded with lithium ion batteries for easy access to the course, clubhouse, and throughout the community. Recent upgrades include dual, smart AC units, paint inside and out, refinished pool, deck, screen and equipment. Additionally, the home is storm-season ready with an electric front door storm shutter, electric roll-down storm screens on the lanai, and 24” flood dams for all entry points to give you extra protection. Experience the ultimate in golf course living—schedule your private tour today!
Home Details
Home Type
- Single Family
Est. Annual Taxes
- $9,224
Year Built
- Built in 1989
Lot Details
- 0.45 Acre Lot
- Lot Dimensions: 30
- West Facing Home
HOA Fees
Parking
- 2 Car Attached Garage
- Automatic Garage Door Opener
Home Design
- Concrete Block With Brick
- Stucco
- Tile
Interior Spaces
- 2,611 Sq Ft Home
- 1-Story Property
- Furnished
- Furnished or left unfurnished upon request
- 6 Ceiling Fans
- Ceiling Fan
- Fireplace
- Electric Shutters
- Single Hung Windows
- Family Room
- Formal Dining Room
- Screened Porch
- Golf Course Views
- Home Security System
Kitchen
- Self-Cleaning Oven
- Microwave
- Dishwasher
- Trash Compactor
- Disposal
Flooring
- Marble
- Tile
Bedrooms and Bathrooms
- 3 Bedrooms
- Split Bedroom Floorplan
- Dual Sinks
- Shower Only
Laundry
- Laundry Room
- Dryer
- Washer
- Laundry Tub
Pool
- Concrete Pool
- Heated In Ground Pool
- Pool Equipment Stays
- Heated Spa
- In Ground Spa
Outdoor Features
- Leased Dock
- Deck
- Lanai
Schools
- Poinciana Elementary School
- Gulf Coast Middle School
- Naples High School
Utilities
- Central Heating and Cooling System
- Power Generator
- Propane
- Cable TV Available
Listing and Financial Details
- Assessor Parcel Number 20920000144
Community Details
Overview
- $125,000 Membership Fee
- Bears Paw Community
Amenities
- Community Barbecue Grill
- Restaurant
- Clubhouse
Recreation
- Boating
- Fishing Pier
- RV or Boat Storage in Community
- Gulf Boat Access
- Golf Course Community
- Tennis Courts
- Pickleball Courts
- Bocce Ball Court
Map
Home Values in the Area
Average Home Value in this Area
Tax History
| Year | Tax Paid | Tax Assessment Tax Assessment Total Assessment is a certain percentage of the fair market value that is determined by local assessors to be the total taxable value of land and additions on the property. | Land | Improvement |
|---|---|---|---|---|
| 2023 | $9,078 | $1,019,437 | $0 | $0 |
| 2022 | $9,327 | $989,745 | $0 | $989,745 |
| 2021 | $7,216 | $703,244 | $0 | $703,244 |
| 2020 | $6,596 | $649,754 | $0 | $649,754 |
| 2019 | $6,533 | $636,544 | $0 | $636,544 |
| 2018 | $6,390 | $623,740 | $0 | $623,740 |
| 2017 | $6,276 | $609,112 | $0 | $609,112 |
| 2016 | $6,246 | $603,705 | $0 | $0 |
| 2015 | $6,441 | $605,510 | $0 | $0 |
| 2014 | $5,989 | $556,424 | $0 | $0 |
Property History
| Date | Event | Price | Change | Sq Ft Price |
|---|---|---|---|---|
| 02/23/2025 02/23/25 | Pending | -- | -- | -- |
| 02/23/2025 02/23/25 | For Sale | $2,872,100 | +304.5% | $1,100 / Sq Ft |
| 02/21/2013 02/21/13 | Sold | $710,000 | 0.0% | $265 / Sq Ft |
| 01/22/2013 01/22/13 | Pending | -- | -- | -- |
| 10/10/2012 10/10/12 | For Sale | $710,000 | -- | $265 / Sq Ft |
Purchase History
| Date | Type | Sale Price | Title Company |
|---|---|---|---|
| Warranty Deed | $586,000 | -- |
Similar Homes in Naples, FL
Source: Naples Area Board of REALTORS®
MLS Number: 225020088
APN: 20920000144
- 342100 Golden Gate
- 332 Bears Paw Trail
- 123 Bears Paw Trail Unit 12
- 108 Clubhouse Dr Unit F165
- 2232 Longboat Dr
- 1947 Gordon River Ln
- 1895 Gordon River Ln
- 2297 Longboat Dr
- 105 Clubhouse Dr Unit 155
- 105 Clubhouse Dr Unit 255
- 1397 Great Egret Trail
- 2216 Outrigger Ln
- 107 Clubhouse Dr Unit 159
- 107 Clubhouse Dr Unit 258
- 103 Clubhouse Dr Unit 351

