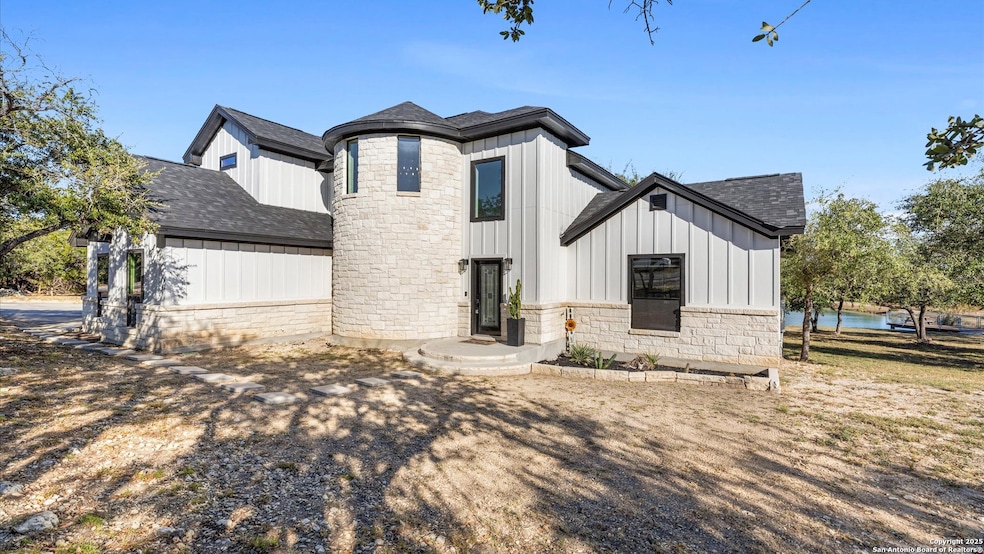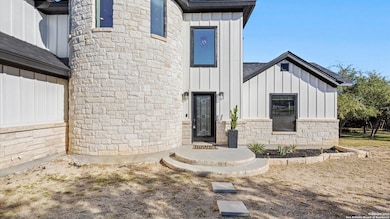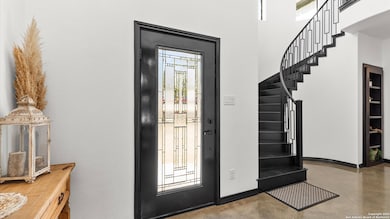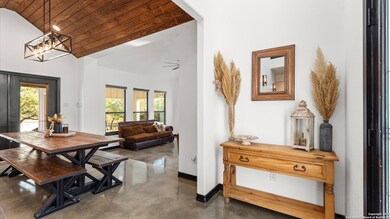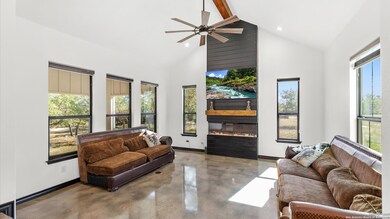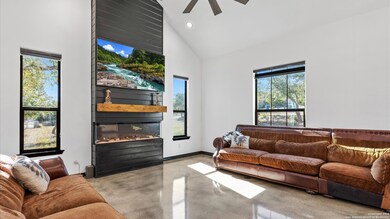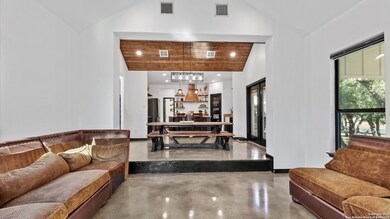411 Cielo Vista Canyon Lake, TX 78133
Estimated payment $5,233/month
Highlights
- 1.12 Acre Lot
- Custom Closet System
- Attic
- Startzville Elementary School Rated A-
- Clubhouse
- Solid Surface Countertops
About This Home
Experience the perfect balance of luxury and Hill Country charm in this stunning custom-built two-story home, ideally situated on just over an acre in the exclusive gated community of Ensenada Shores at Canyon Lake. This 4-bedroom, 2.5-bath retreat offers a thoughtfully designed floor plan with high ceilings, natural light, and elegant custom finishes throughout. Step inside to an open-concept living area that highlights picturesque views of the neighborhood pond and the rolling Texas Hill Country beyond. Step down into the sunken living room that has an electric fireplace and overlooks the beautiful pond. The gourmet kitchen features custom cabinetry, chop block countertops, and black appliances-perfect for both entertaining and everyday living. The spacious primary suite provides a private retreat with a spa-inspired bath and generous walk-in closet, while the upstairs offers 3 additional bedrooms bathroom and plenty of storage. Just outside your door, enjoy breathtaking sunsets and peaceful pond views in your backyard! This level lot offers over an acre of usable space with room to relax, garden, or gather with family and friends. Location is PRIME - Ensenada Shores offers resort-style living with top-notch amenities, including a lakefront park and pavilion, walking and biking trails, playground, and neighborhood swimming pool. Conveniently located on the southern shore of Canyon Lake, you'll enjoy quick access to entertainment, grocery stores, and restaurants-everything you need just minutes away. Make sure you look for the sign near the stairs to find the hidden room!!
Home Details
Home Type
- Single Family
Est. Annual Taxes
- $9,623
Year Built
- Built in 2024
Lot Details
- 1.12 Acre Lot
- Lot Dimensions: 48830
HOA Fees
- $83 Monthly HOA Fees
Parking
- 2 Car Attached Garage
Home Design
- Slab Foundation
- Composition Roof
- Masonry
- Stucco
Interior Spaces
- 2,451 Sq Ft Home
- Property has 2 Levels
- Ceiling Fan
- Fireplace With Glass Doors
- Window Treatments
- Living Room with Fireplace
- Carbon Monoxide Detectors
Kitchen
- Walk-In Pantry
- Stove
- Cooktop
- Microwave
- Ice Maker
- Dishwasher
- Solid Surface Countertops
Bedrooms and Bathrooms
- 4 Bedrooms
- Custom Closet System
- Walk-In Closet
Laundry
- Laundry Room
- Laundry on main level
- Dryer
- Washer
Attic
- Attic Floors
- Storage In Attic
- Partially Finished Attic
Outdoor Features
- Waterfront Park
Schools
- Startzvill Elementary School
- Mountain V Middle School
- Cynlake High School
Utilities
- Central Heating and Cooling System
- Electric Water Heater
- Septic System
Listing and Financial Details
- Tax Lot 228
- Assessor Parcel Number 160250015000
Community Details
Overview
- $400 HOA Transfer Fee
- Ensenada Shores How Association
- Built by DJ Custom Homes
- Ensenada Shores At Canyon Lake Subdivision
- Mandatory home owners association
Amenities
- Community Barbecue Grill
- Clubhouse
Recreation
- Community Pool
- Park
- Trails
Security
- Controlled Access
Map
Home Values in the Area
Average Home Value in this Area
Tax History
| Year | Tax Paid | Tax Assessment Tax Assessment Total Assessment is a certain percentage of the fair market value that is determined by local assessors to be the total taxable value of land and additions on the property. | Land | Improvement |
|---|---|---|---|---|
| 2025 | $1,883 | $652,980 | $120,290 | $532,690 |
| 2024 | $1,883 | $133,800 | $133,800 | -- |
| 2023 | $1,883 | $106,450 | $106,450 | $0 |
| 2022 | $1,971 | $117,090 | $117,090 | $0 |
| 2021 | $1,159 | $64,720 | $64,720 | $0 |
| 2020 | $1,014 | $54,570 | $54,570 | $0 |
| 2019 | $1,041 | $54,570 | $54,570 | $0 |
| 2018 | $1,030 | $54,570 | $54,570 | $0 |
| 2017 | $1,022 | $54,570 | $54,570 | $0 |
| 2016 | $775 | $41,390 | $41,390 | $0 |
| 2015 | $385 | $20,577 | $20,577 | $0 |
| 2014 | $385 | $20,577 | $20,577 | $0 |
Property History
| Date | Event | Price | List to Sale | Price per Sq Ft | Prior Sale |
|---|---|---|---|---|---|
| 11/14/2025 11/14/25 | For Sale | $824,900 | +511.0% | $337 / Sq Ft | |
| 06/22/2022 06/22/22 | Off Market | -- | -- | -- | |
| 03/23/2022 03/23/22 | Sold | -- | -- | -- | View Prior Sale |
| 02/21/2022 02/21/22 | Pending | -- | -- | -- | |
| 01/20/2022 01/20/22 | For Sale | $135,000 | +50.2% | -- | |
| 11/08/2018 11/08/18 | Sold | -- | -- | -- | View Prior Sale |
| 10/09/2018 10/09/18 | Pending | -- | -- | -- | |
| 08/17/2018 08/17/18 | For Sale | $89,900 | +28.6% | -- | |
| 05/16/2016 05/16/16 | Sold | -- | -- | -- | View Prior Sale |
| 04/18/2016 04/18/16 | For Sale | $69,900 | -- | -- |
Purchase History
| Date | Type | Sale Price | Title Company |
|---|---|---|---|
| Deed | -- | University Title Company | |
| Vendors Lien | -- | New Braunfels Title Co | |
| Vendors Lien | -- | None Available |
Mortgage History
| Date | Status | Loan Amount | Loan Type |
|---|---|---|---|
| Closed | $111,000 | Construction | |
| Previous Owner | $71,910 | Purchase Money Mortgage | |
| Previous Owner | $68,000 | Purchase Money Mortgage |
Source: San Antonio Board of REALTORS®
MLS Number: 1922959
APN: 16-0250-0150-00
- 516 Cielo Vista
- 226 Cielo Vista
- TBD Cielo Vista
- 439 Cielo Vista
- 112 Sendera Way
- 508 Sendera Way
- 224 Sendera Way
- 115 Sendera Way
- 108 Sendera Way
- 517 Cielo Vista
- TBD Lot 12 W Outer and N Middle (On Corner)
- 103 Crestview Dr
- 132 W Outer Dr
- 103 W Outer Dr
- 113 Creekview Dr
- 154 Double Tree Ln
- 178 Post Oak Ln
- 102 Cliffwood Dr
- 985 Oblate Dr
- 1001 Oblate Dr
- 108 Oak Crest
- 103 Crestview Dr
- 104 Canteen
- 560 Wickford Way
- 227 Canyon Springs Dr
- 329 Canyon Springs Dr
- 324 Ridgerock Dr Unit 1
- 620 Scenic Run
- 221 N Scenic Loop
- 402 Twin Elm Dr
- 1889 Windmere
- 252 Sir Winston Dr
- 626 Flintstone Dr
- 804 Buckingham Dr
- 321 Deer Valley St
- 1218 Songbird Dr
- 222 Buckhorn Dr
- 1219 Songbird Dr
- 320 Lighthouse
- 553 Scenic Dr Unit 1
