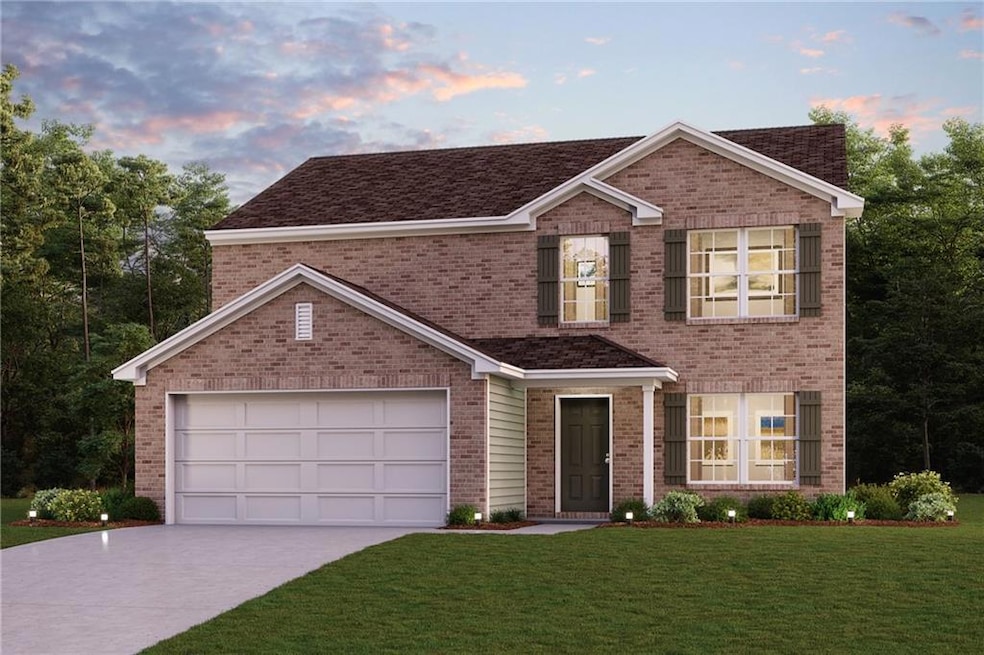
411 Clayton Scott St Warner Robins, GA 31088
Highlights
- Open-Concept Dining Room
- New Construction
- Great Room
- Quail Run Elementary School Rated A
- Traditional Architecture
- Den
About This Home
As of July 2025"Experience elegance in this newly built home nestled within the exclusive Davids Place Welcome to the Gardner Plan a very elegant two-story home designed for both comfort and versatility. The chef's kitchen is a highlight, featuring stylish cabinetry, granite countertops, and stainless steel appliances, including an electric smooth-top range, over-the-range microwave, and dishwasher. The main floor includes a flexible space and a guest suite with a spacious walk-in closet. The oversized primary suite upstairs offers a serene retreat with a private bath and expansive walk-in closet. Additional features include a 2-car garage, and energy-efficient Low-E insulated dual-pane windows. "
Last Buyer's Agent
NON-MLS NMLS
Non FMLS Member
Home Details
Home Type
- Single Family
Year Built
- Built in 2025 | New Construction
Lot Details
- 0.27 Acre Lot
- Lot Dimensions are 122x142x56x122
HOA Fees
- $23 Monthly HOA Fees
Parking
- 2 Car Attached Garage
Home Design
- Traditional Architecture
- Slab Foundation
- Composition Roof
- Vinyl Siding
Interior Spaces
- 2,180 Sq Ft Home
- 2-Story Property
- Double Pane Windows
- Great Room
- Open-Concept Dining Room
- Den
- Laundry on upper level
Kitchen
- Walk-In Pantry
- Microwave
- Dishwasher
Flooring
- Carpet
- Vinyl
Bedrooms and Bathrooms
- Walk-In Closet
- Dual Vanity Sinks in Primary Bathroom
Home Security
- Carbon Monoxide Detectors
- Fire and Smoke Detector
Outdoor Features
- Patio
- Front Porch
Schools
- Quail Run Elementary School
- Thomson - Houston Middle School
- Northside - Houston High School
Utilities
- Central Heating and Cooling System
- Electric Water Heater
Community Details
- $100 Initiation Fee
- Davids Place Subdivision
Listing and Financial Details
- Tax Lot 26
Similar Homes in the area
Home Values in the Area
Average Home Value in this Area
Property History
| Date | Event | Price | Change | Sq Ft Price |
|---|---|---|---|---|
| 07/10/2025 07/10/25 | Sold | $279,888 | 0.0% | $128 / Sq Ft |
| 06/27/2025 06/27/25 | Price Changed | $279,990 | -8.8% | $128 / Sq Ft |
| 06/25/2025 06/25/25 | Pending | -- | -- | -- |
| 03/13/2025 03/13/25 | For Sale | $306,990 | -- | $141 / Sq Ft |
Tax History Compared to Growth
Agents Affiliated with this Home
-
Leslie Dekle
L
Seller's Agent in 2025
Leslie Dekle
WJH, LLC.
(678) 540-1595
1,962 Total Sales
-
N
Buyer's Agent in 2025
NON-MLS NMLS
Non FMLS Member
Map
Source: First Multiple Listing Service (FMLS)
MLS Number: 7540403
