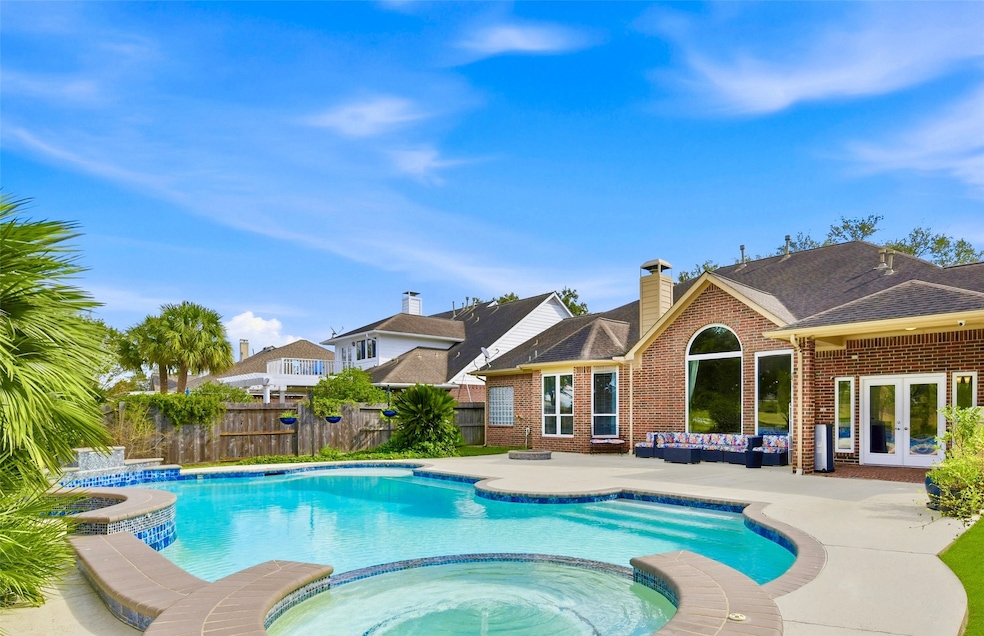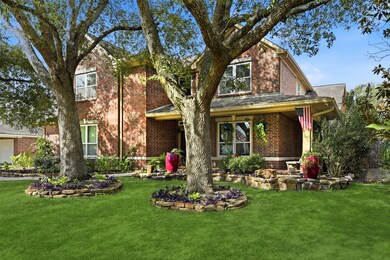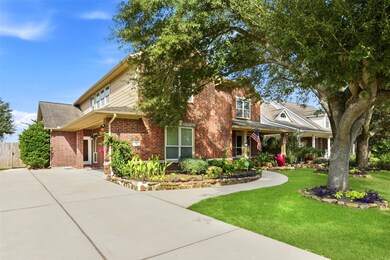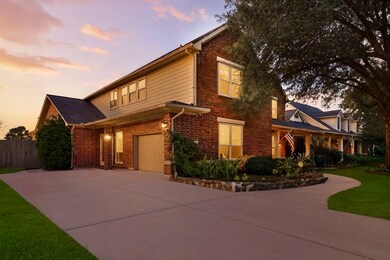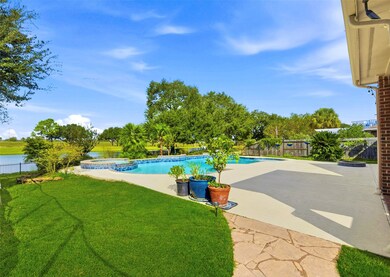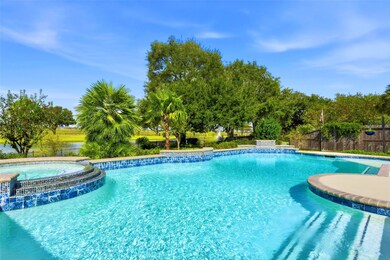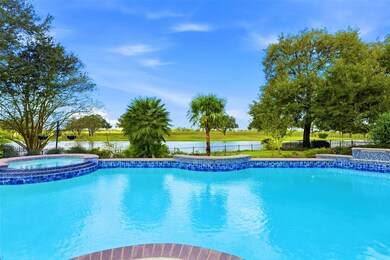411 Crestwater Trail Houston, TX 77082
Briar Village NeighborhoodEstimated payment $4,515/month
Highlights
- Lake Front
- Heated Pool and Spa
- 0.34 Acre Lot
- Tennis Courts
- Gated Community
- Pond
About This Home
Wake up to breathtaking lake views from your private waterfront escape in the exclusive gated community of Crestwater! This stunning lakefront gem boasts a sparkling heated pool and spa flowing into endless water views, plus a gourmet outdoor kitchen with Monogram appliances—perfect for unforgettable gatherings. Inside, the chef’s island kitchen shines with granite counters, stone backsplash, and Bosch appliances. The open family room dazzles with massive gridless windows showcasing the pool and lake, anchored by a cozy fireplace. The serene primary suite offers direct water views and a luxurious bath with soaking tub, frameless shower, quartz, marble floors, and a spacious walk-in closet with storage. The downstairs 2nd bedroom can double as an office. Upstairs features two Bedrooms, a Full Bath, and a Game Room. Smart upgrades include: whole-house generator, low-E windows, water softener, and security cameras. Never flooded. Moments to Westpark Tollroad and all Houston has to offer.
Home Details
Home Type
- Single Family
Est. Annual Taxes
- $13,753
Year Built
- Built in 1998
Lot Details
- 0.34 Acre Lot
- Lake Front
- Back Yard Fenced
HOA Fees
- $200 Monthly HOA Fees
Parking
- 2 Car Attached Garage
- Garage Door Opener
Home Design
- Traditional Architecture
- Brick Exterior Construction
- Slab Foundation
- Composition Roof
- Wood Siding
- Cement Siding
Interior Spaces
- 3,406 Sq Ft Home
- 2-Story Property
- High Ceiling
- 1 Fireplace
- Family Room
- Living Room
- Breakfast Room
- Game Room
- Lake Views
- Fire and Smoke Detector
- Washer and Gas Dryer Hookup
Kitchen
- Breakfast Bar
- Double Oven
- Electric Oven
- Gas Cooktop
- Bosch Dishwasher
- Dishwasher
- Kitchen Island
- Granite Countertops
- Disposal
Flooring
- Carpet
- Laminate
- Tile
Bedrooms and Bathrooms
- 4 Bedrooms
- Soaking Tub
- Bathtub with Shower
- Separate Shower
Pool
- Heated Pool and Spa
- Heated In Ground Pool
- Gunite Pool
Outdoor Features
- Pond
- Tennis Courts
- Outdoor Kitchen
- Shed
- Rear Porch
Schools
- REES Elementary School
- Albright Middle School
- Aisd Draw High School
Utilities
- Central Heating and Cooling System
- Heating System Uses Gas
- Water Softener is Owned
Community Details
Overview
- Association fees include clubhouse, common areas, recreation facilities
- Principal Management Group Association, Phone Number (713) 329-7100
- Crestwater Sec 01 Subdivision
Recreation
- Tennis Courts
- Community Pool
Security
- Gated Community
Map
Home Values in the Area
Average Home Value in this Area
Tax History
| Year | Tax Paid | Tax Assessment Tax Assessment Total Assessment is a certain percentage of the fair market value that is determined by local assessors to be the total taxable value of land and additions on the property. | Land | Improvement |
|---|---|---|---|---|
| 2025 | $7,899 | $531,287 | $100,785 | $430,502 |
| 2024 | $7,899 | $520,310 | $100,785 | $419,525 |
| 2023 | $7,899 | $523,183 | $100,785 | $422,398 |
| 2022 | $13,282 | $500,566 | $100,785 | $399,781 |
| 2021 | $12,765 | $434,622 | $71,990 | $362,632 |
| 2020 | $11,214 | $366,339 | $71,990 | $294,349 |
| 2019 | $11,479 | $366,339 | $71,990 | $294,349 |
| 2018 | $4,540 | $366,339 | $71,990 | $294,349 |
| 2017 | $11,303 | $366,339 | $71,990 | $294,349 |
| 2016 | $10,275 | $371,602 | $55,432 | $316,170 |
| 2015 | $8,069 | $300,000 | $55,432 | $244,568 |
| 2014 | $8,069 | $300,000 | $55,432 | $244,568 |
Property History
| Date | Event | Price | List to Sale | Price per Sq Ft | Prior Sale |
|---|---|---|---|---|---|
| 11/21/2025 11/21/25 | For Sale | $600,000 | +20.0% | $176 / Sq Ft | |
| 12/23/2020 12/23/20 | Sold | -- | -- | -- | View Prior Sale |
| 11/23/2020 11/23/20 | Pending | -- | -- | -- | |
| 11/13/2020 11/13/20 | For Sale | $500,000 | -- | $147 / Sq Ft |
Purchase History
| Date | Type | Sale Price | Title Company |
|---|---|---|---|
| Warranty Deed | -- | None Listed On Document | |
| Vendors Lien | -- | Priority Title Company |
Mortgage History
| Date | Status | Loan Amount | Loan Type |
|---|---|---|---|
| Previous Owner | $227,000 | No Value Available |
Source: Houston Association of REALTORS®
MLS Number: 3285475
APN: 1189600010006
- 30 Crestview Trail
- 22 Crestview Trail
- 16310 Meadowbrook Farm Rd
- 26 Crest Gate
- 3842 Westmeadow Dr
- 6515 San Pablo Dr
- 6507 Paso Del Sol Dr
- 16278 Indian Mill Dr
- 16230 Westpark Dr
- 16630 Great Oaks Glen Dr
- 16218 Olive Glen Dr
- 6511 Fm 1464 Rd
- 16202 Broadglen Ct
- 6919 Bear Oaks Dr
- 16123 Ridgegreen Dr
- 6806 San Pablo Dr
- 6806 Santa Rita Dr
- 16106 New Field Dr
- 16107 Glen Mar Dr
- 6803 La Violetta Dr
- 34 Crestview Trail
- 30 Crestview Trail
- 3906 Quiet Place Dr
- 16434 Sedona Woods Ln
- 3727 Meadow Place Dr
- 16717 Westpark Dr
- 16717 Westpark Dr Unit C1
- 16717 Westpark Dr Unit B5D
- 16717 Westpark Dr Unit A1
- 3722 Westheimer Place Dr
- 3718 Winmont Ct
- 6530 La Violetta Dr
- 16218 Olive Glen Dr
- 6919 Bear Oaks Dr
- 16331 Paso Hondo Dr
- 16107 Grassy Creek Dr
- 15938 Timber Run Dr
- 16942 Hampton Glen Ct
- 16102 Mission Village Dr
- 7010 Santa Rita Dr
