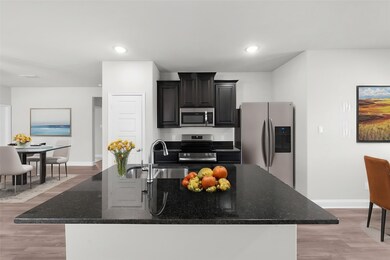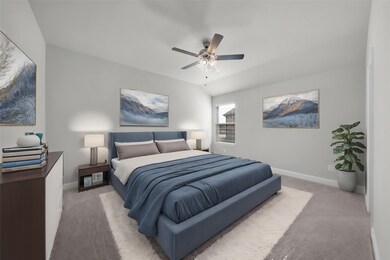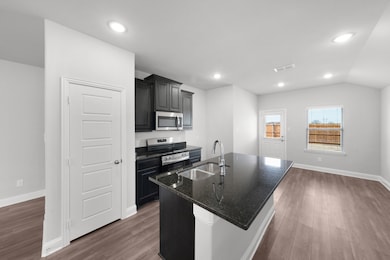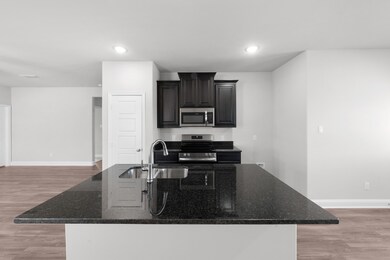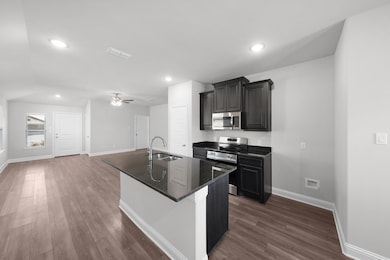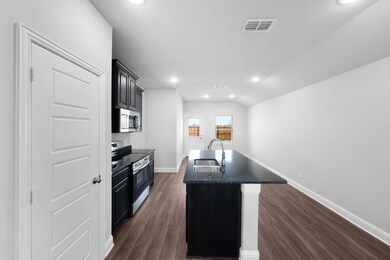
411 Cypress Sulphur Springs, TX 75842
Highlights
- New Construction
- Granite Countertops
- Interior Lot
- Traditional Architecture
- 2 Car Attached Garage
- Cooling Available
About This Home
As of May 2025MLS# 20701973 - Built by Altura Homes - Ready Now! ~ Welcome to the Mansfield, where modern elegance meets spacious living. This stunning four bedroom and two bathroom floor plan is designed to accommodate your every need with style and comfort. The expansive family room is bathed in natural light, creating a warm and inviting atmosphere ideal for relaxation. The Mansfield’s four bedrooms include a luxurious master suite, complete with a private in-suite bathroom. Three additional bedrooms offer versatility, whether they're used as guest rooms, home offices, or play spaces. Discover the perfect blend of sophistication and functionality in the Mansfield floor plan—a place you’ll be proud to call home. Schedule your tour today and envision the possibilities of luxury living tailored to your lifestyle!
Last Agent to Sell the Property
HomesUSA.com Brokerage Phone: 888-872-6006 Listed on: 08/13/2024
Last Buyer's Agent
NON-MLS MEMBER
NON MLS
Home Details
Home Type
- Single Family
Year Built
- Built in 2024 | New Construction
Lot Details
- 6,970 Sq Ft Lot
- Fenced
- Interior Lot
HOA Fees
- $41 Monthly HOA Fees
Parking
- 2 Car Attached Garage
- Garage Door Opener
Home Design
- Traditional Architecture
- Brick Exterior Construction
- Slab Foundation
- Composition Roof
Interior Spaces
- 1,473 Sq Ft Home
- 1-Story Property
- Ceiling Fan
- Washer and Electric Dryer Hookup
Kitchen
- Electric Range
- <<microwave>>
- Dishwasher
- Granite Countertops
- Disposal
Flooring
- Carpet
- Tile
- Luxury Vinyl Plank Tile
Bedrooms and Bathrooms
- 4 Bedrooms
- 2 Full Bathrooms
Home Security
- Carbon Monoxide Detectors
- Fire and Smoke Detector
Schools
- Travis Elementary School
- Sulphurspr High School
Utilities
- Cooling Available
- Central Heating
Community Details
- Association fees include maintenance structure
- Gulf Professionals Association
- Stonecreek Subdivision
Listing and Financial Details
- Assessor Parcel Number 411 Cypress
Similar Homes in Sulphur Springs, TX
Home Values in the Area
Average Home Value in this Area
Property History
| Date | Event | Price | Change | Sq Ft Price |
|---|---|---|---|---|
| 07/16/2025 07/16/25 | For Rent | $2,000 | 0.0% | -- |
| 05/30/2025 05/30/25 | Sold | -- | -- | -- |
| 05/13/2025 05/13/25 | Pending | -- | -- | -- |
| 04/25/2025 04/25/25 | Price Changed | $253,437 | +2.0% | $172 / Sq Ft |
| 04/05/2025 04/05/25 | Price Changed | $248,437 | -5.7% | $169 / Sq Ft |
| 04/03/2025 04/03/25 | Price Changed | $263,437 | -3.4% | $179 / Sq Ft |
| 01/13/2025 01/13/25 | For Sale | $272,587 | 0.0% | $185 / Sq Ft |
| 12/02/2024 12/02/24 | Pending | -- | -- | -- |
| 11/08/2024 11/08/24 | Price Changed | $272,587 | -11.4% | $185 / Sq Ft |
| 08/13/2024 08/13/24 | For Sale | $307,587 | -- | $209 / Sq Ft |
Tax History Compared to Growth
Agents Affiliated with this Home
-
Mary Russell

Seller's Agent in 2025
Mary Russell
Century 21 First Group
(903) 513-3113
16 Total Sales
-
Ben Caballero

Seller's Agent in 2025
Ben Caballero
HomesUSA.com
(888) 872-6006
30,684 Total Sales
-
N
Buyer's Agent in 2025
NON-MLS MEMBER
NON MLS
Map
Source: North Texas Real Estate Information Systems (NTREIS)
MLS Number: 20701973
- 403 Cypress
- 435 Cypress
- 3525 Texas 11
- 2142 Heath St
- 3525 Texas Highway 11 W
- TBD County Road 4824
- 3468 Texas Highway 11 W
- 2122 Main St
- 4000 Texas Highway 11 W
- 3780 Texas Highway 11 W
- 1819 Main St
- 0000 Texas 11
- 15 Acres Texas 19
- 0 Texas 11
- 0000 Interstate 30 Frontage Rd
- 1913 Amberwood Ct
- 1881 Woodbridge Dr
- 1853 Woodbridge Dr
- 511 Interstate 30 Frontage Rd
- TBD Interstate 30

