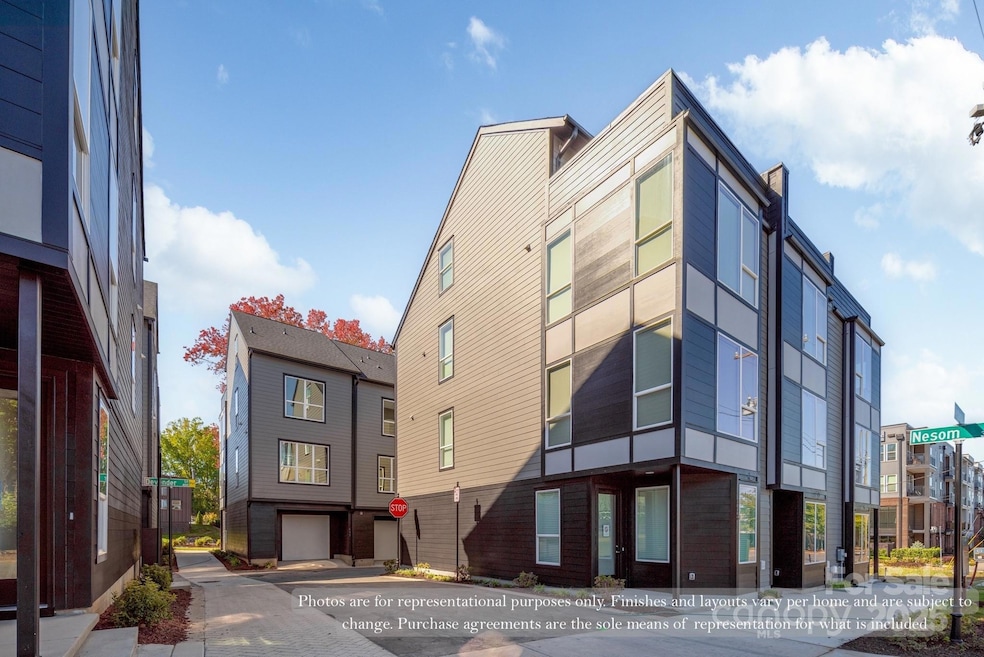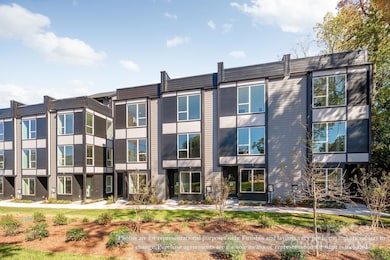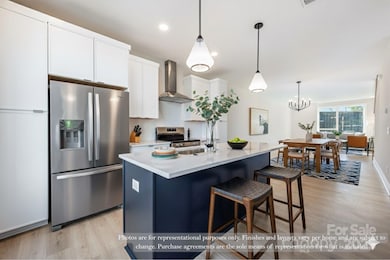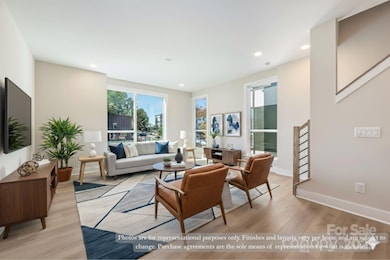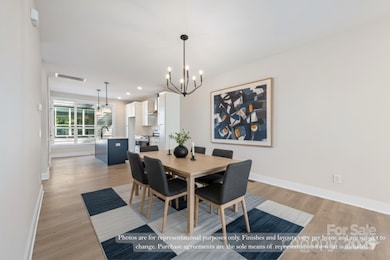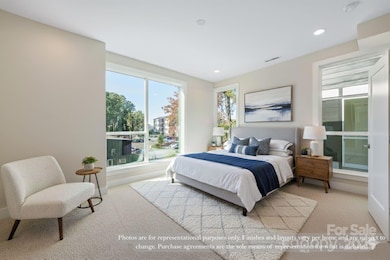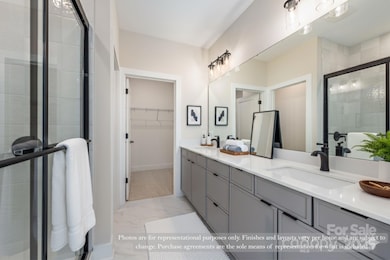411 Devender Ln Unit 5 Charlotte, NC 28217
York Road NeighborhoodEstimated payment $4,216/month
Highlights
- Under Construction
- Terrace
- Central Heating and Cooling System
- End Unit
- Tandem Parking
- 2 Car Garage
About This Home
Live where LoSo comes to life. At Verbena Village, your rooftop is your gathering space, and your favorite brewery is just around the corner. These four-story townhomes are designed for easy, everyday living with high end interiors, private rooftop terraces built for hosting, and low-maintenance upkeep that let you spend more time enjoying the neighborhood. Located in Lower South End, Verbena Village puts you steps from Olde Mecklenburg Brewery, Queen Park Social, Protagonist, Rally Pickleball, Hive Fitness, Night Swim Coffee and more of Charlotte’s most-loved spots. With 3 bedrooms, 3.5, and a spacious two-car garage, this townhome offers multi-level living that lets you truly spread out—whether you're working from home on one floor, hosting guests in a private ensuite, or creating your own personal retreat on the top level. Move-in Summer 2025. Built by Copper Builders, a 3x Builder of the Year and trusted by homeowners across the Carolinas. Schedule a tour today!
Listing Agent
Copper Builders Inc Brokerage Email: brittni@copperbuilders.com License #309511 Listed on: 06/06/2025
Townhouse Details
Home Type
- Townhome
Year Built
- Built in 2025 | Under Construction
HOA Fees
- $215 Monthly HOA Fees
Parking
- 2 Car Garage
- Tandem Parking
Home Design
- Home is estimated to be completed on 8/29/25
- Entry on the 1st floor
- Slab Foundation
- Architectural Shingle Roof
Interior Spaces
- 4-Story Property
Kitchen
- Electric Cooktop
- Microwave
- Dishwasher
- Disposal
Bedrooms and Bathrooms
- 3 Bedrooms
Laundry
- Laundry on upper level
- Washer and Dryer
Schools
- Pinewood Mecklenburg Elementary School
- Alexander Graham Middle School
- Harding University High School
Utilities
- Central Heating and Cooling System
- Vented Exhaust Fan
Additional Features
- Terrace
- End Unit
Community Details
- Built by Copper Builders
- Verbena Townhomes Subdivision, Cask Floorplan
- Mandatory home owners association
Listing and Financial Details
- Assessor Parcel Number 14903428
Map
Home Values in the Area
Average Home Value in this Area
Property History
| Date | Event | Price | List to Sale | Price per Sq Ft |
|---|---|---|---|---|
| 10/31/2025 10/31/25 | Pending | -- | -- | -- |
| 08/21/2025 08/21/25 | Price Changed | $638,990 | +0.2% | $367 / Sq Ft |
| 08/21/2025 08/21/25 | Price Changed | $638,000 | +0.9% | $367 / Sq Ft |
| 06/22/2025 06/22/25 | Price Changed | $632,000 | +0.3% | $363 / Sq Ft |
| 06/06/2025 06/06/25 | For Sale | $630,000 | -- | $362 / Sq Ft |
Source: Canopy MLS (Canopy Realtor® Association)
MLS Number: 4268294
- 417 Devender Ln Unit 4
- 121 Verbena St Unit 14
- 421 Devender Ln Unit 2
- 423 Devender Ln Unit 1
- 315 E Peterson Dr
- 4032 Citra Ln
- 3826 Conway Ave
- 345 E Cama St Unit 46
- 5104 York Park Ln
- 6120 Station Crossing Ave
- 4032 Herriot Ave Unit 78
- 3022 Loso Terrace Unit 52
- 3015 Loso Terrace Unit 60
- 608 Burnham Place
- 4610 Connecting Rd
- 4121 Sarah Dr
- 319 Scaleybark Rd
- 915 Kinsey Aly
- 432 W Cama St
- 4019 Sarah Dr
