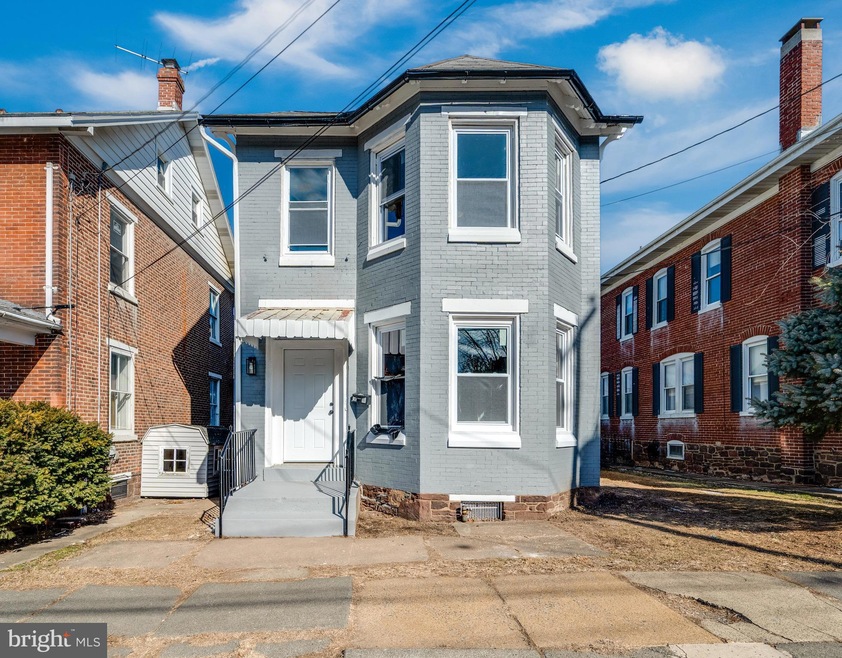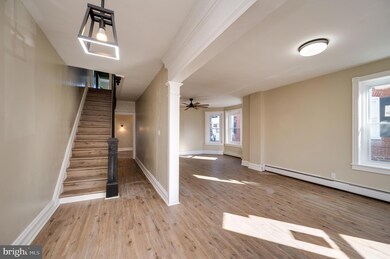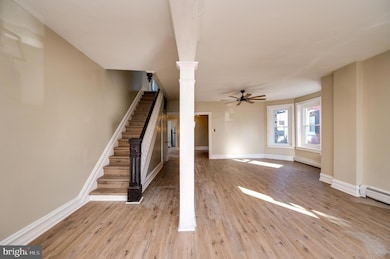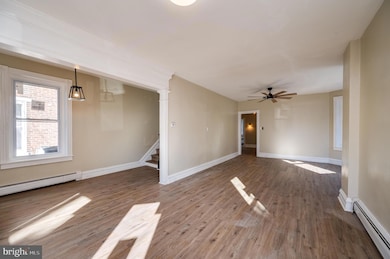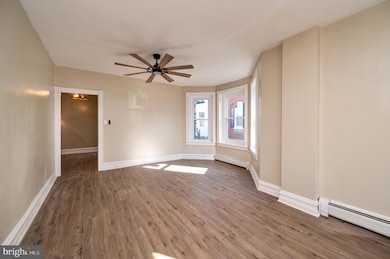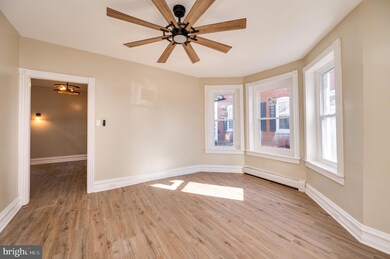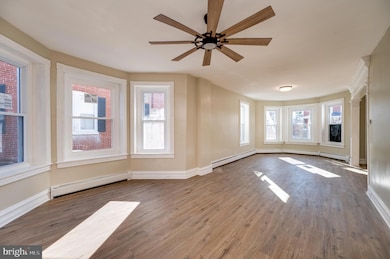
411 E 1st St Birdsboro, PA 19508
Highlights
- Colonial Architecture
- No HOA
- 1 Car Detached Garage
- Daniel Boone Area Primary Center Rated A-
- Upgraded Countertops
- 2-minute walk to Mainbird Park
About This Home
As of April 2025Welcome to 411 E 1st Street. This beautifully remodeled detached home is located in the desirable Daniel Boone School District. This stunning residence features 4 spacious bedrooms and 1.5 modern bathrooms, making it perfect for families or anyone seeking extra space.
As you enter the home, you’ll be greeted by a large living room that flows seamlessly into a cozy dining area, ideal for entertaining guests. The well-appointed kitchen boasts updated appliances, sleek granite countertops, stylish backsplash, and new cabinets, providing both functionality and aesthetic appeal. Adjacent to the kitchen is a bright sun room, perfect for enjoying morning coffee or relaxing with a good book.
On the second floor, you will find three welcoming bedrooms, each equipped with closets, and a fully updated bathroom that adds convenience for family living. The third floor features an additional bedroom, providing flexibility for use as a guest room, office, or playroom.
Outside, the property includes a detached garage and off-street parking, ensuring plenty of space for vehicles.
Every detail of this home has been thoughtfully remodeled, including new flooring, fresh paint, modern light fixtures, and energy-efficient windows. The exterior has also been updated, enhancing the home’s curb appeal.
This property combines classic charm with contemporary upgrades, making it a must-see! Don’t miss the opportunity to make this lovely house your new home.
Home Details
Home Type
- Single Family
Est. Annual Taxes
- $4,368
Year Built
- Built in 1900 | Remodeled in 2025
Lot Details
- 4,356 Sq Ft Lot
- Property is in excellent condition
Parking
- 1 Car Detached Garage
- Rear-Facing Garage
- Dirt Driveway
Home Design
- Colonial Architecture
- Brick Exterior Construction
- Shingle Roof
- Concrete Perimeter Foundation
Interior Spaces
- 2,412 Sq Ft Home
- Property has 3 Levels
- Ceiling Fan
- Recessed Lighting
- Double Pane Windows
- Dining Area
Kitchen
- Stove
- Upgraded Countertops
Flooring
- Tile or Brick
- Vinyl
Bedrooms and Bathrooms
- 4 Bedrooms
Basement
- Basement Fills Entire Space Under The House
- Laundry in Basement
Location
- Flood Risk
Utilities
- Window Unit Cooling System
- Heating System Uses Oil
- Hot Water Baseboard Heater
- 200+ Amp Service
- Electric Water Heater
Community Details
- No Home Owners Association
Listing and Financial Details
- Tax Lot 9048
- Assessor Parcel Number 31-5344-10-25-9048
Ownership History
Purchase Details
Home Financials for this Owner
Home Financials are based on the most recent Mortgage that was taken out on this home.Purchase Details
Home Financials for this Owner
Home Financials are based on the most recent Mortgage that was taken out on this home.Purchase Details
Purchase Details
Home Financials for this Owner
Home Financials are based on the most recent Mortgage that was taken out on this home.Purchase Details
Home Financials for this Owner
Home Financials are based on the most recent Mortgage that was taken out on this home.Purchase Details
Similar Homes in Birdsboro, PA
Home Values in the Area
Average Home Value in this Area
Purchase History
| Date | Type | Sale Price | Title Company |
|---|---|---|---|
| Deed | $299,000 | None Listed On Document | |
| Special Warranty Deed | $147,500 | None Listed On Document | |
| Sheriffs Deed | $4,605 | None Listed On Document | |
| Deed | $175,900 | None Available | |
| Deed | $127,500 | -- | |
| Interfamily Deed Transfer | -- | -- |
Mortgage History
| Date | Status | Loan Amount | Loan Type |
|---|---|---|---|
| Open | $293,584 | FHA | |
| Previous Owner | $155,000 | New Conventional | |
| Previous Owner | $175,900 | New Conventional | |
| Previous Owner | $12,534 | Unknown | |
| Previous Owner | $7,500 | Credit Line Revolving | |
| Previous Owner | $127,385 | Purchase Money Mortgage |
Property History
| Date | Event | Price | Change | Sq Ft Price |
|---|---|---|---|---|
| 04/04/2025 04/04/25 | Sold | $299,900 | 0.0% | $124 / Sq Ft |
| 03/10/2025 03/10/25 | Price Changed | $299,900 | +5.3% | $124 / Sq Ft |
| 03/05/2025 03/05/25 | Pending | -- | -- | -- |
| 03/03/2025 03/03/25 | Price Changed | $284,900 | -3.4% | $118 / Sq Ft |
| 02/22/2025 02/22/25 | For Sale | $294,900 | +99.9% | $122 / Sq Ft |
| 11/13/2024 11/13/24 | Sold | $147,500 | +5.5% | $61 / Sq Ft |
| 10/31/2024 10/31/24 | Pending | -- | -- | -- |
| 10/29/2024 10/29/24 | Price Changed | $139,850 | -6.7% | $58 / Sq Ft |
| 09/29/2024 09/29/24 | Price Changed | $149,900 | -6.3% | $62 / Sq Ft |
| 08/25/2024 08/25/24 | Price Changed | $159,900 | -5.9% | $66 / Sq Ft |
| 06/24/2024 06/24/24 | Price Changed | $169,900 | -5.6% | $70 / Sq Ft |
| 05/11/2024 05/11/24 | Price Changed | $179,900 | -10.0% | $75 / Sq Ft |
| 04/10/2024 04/10/24 | For Sale | $199,900 | -- | $83 / Sq Ft |
Tax History Compared to Growth
Tax History
| Year | Tax Paid | Tax Assessment Tax Assessment Total Assessment is a certain percentage of the fair market value that is determined by local assessors to be the total taxable value of land and additions on the property. | Land | Improvement |
|---|---|---|---|---|
| 2025 | $1,573 | $86,700 | $28,500 | $58,200 |
| 2024 | $4,162 | $86,700 | $28,500 | $58,200 |
| 2023 | $4,080 | $86,700 | $28,500 | $58,200 |
| 2022 | $4,066 | $86,700 | $28,500 | $58,200 |
| 2021 | $3,997 | $86,700 | $28,500 | $58,200 |
| 2020 | $3,997 | $86,700 | $28,500 | $58,200 |
| 2019 | $3,932 | $86,700 | $28,500 | $58,200 |
| 2018 | $3,877 | $86,700 | $28,500 | $58,200 |
| 2017 | $3,809 | $86,700 | $28,500 | $58,200 |
| 2016 | $1,244 | $86,700 | $28,500 | $58,200 |
| 2015 | $1,244 | $86,700 | $28,500 | $58,200 |
| 2014 | $1,227 | $86,700 | $28,500 | $58,200 |
Agents Affiliated with this Home
-
Joseph Colon

Seller's Agent in 2025
Joseph Colon
Coldwell Banker Realty
(484) 650-6749
2 in this area
212 Total Sales
-
Peter Gustis

Buyer's Agent in 2025
Peter Gustis
Springer Realty Group
(610) 209-9219
1 in this area
75 Total Sales
-
Tod Slabik

Seller's Agent in 2024
Tod Slabik
RE/MAX of Reading
(610) 223-7578
3 in this area
126 Total Sales
Map
Source: Bright MLS
MLS Number: PABK2053904
APN: 31-5344-10-25-9048
- 120 Hook St
- 309 School St
- 410 Lincoln Ave
- 205 N Furnace St
- 211 N Furnace St
- 600 E 4th St
- 328 W 2nd St
- 506 W 3rd St
- 616 W 2nd St
- 125 Lanie Dr
- 632 Hopewell St
- 301 Lebanon Ave
- 1087 Chestnut St
- 0 N Main St
- 25 Laurel Ave
- 636 Ben Franklin Hwy E
- 14 Princess Ct
- 517 Monocacy Hill Rd
- 581 Monocacy Hill Rd
- 1821 E Rte 724
