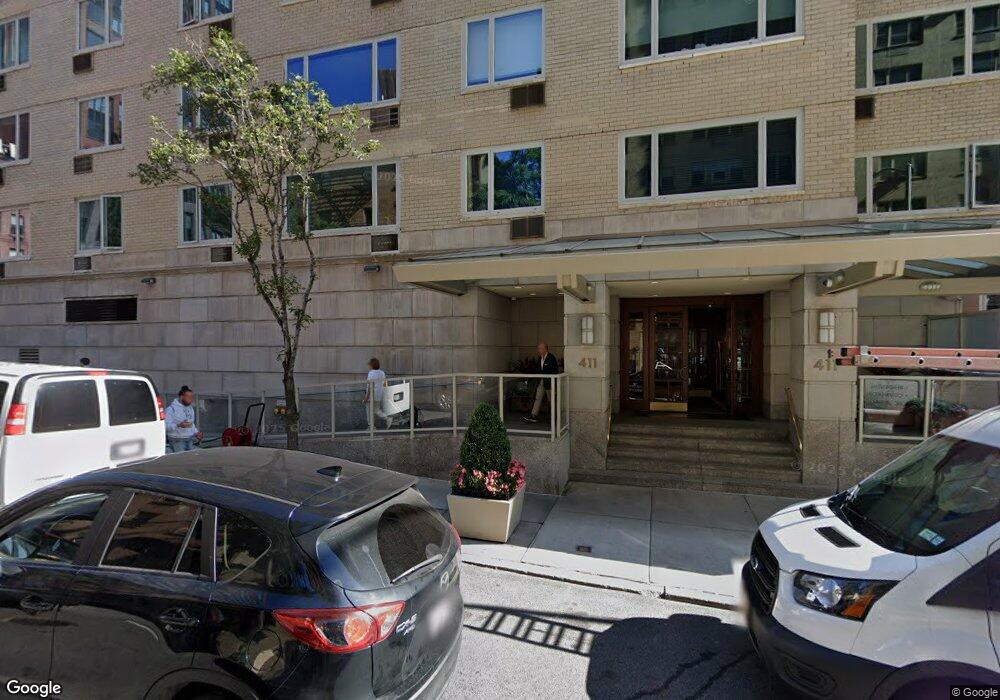411 E 53rd St, Unit 14B Floor 14 New York, NY 10022
Sutton Place NeighborhoodHighlights
- City View
- Elevator
- Garage
- P.S. 59 Beekman Hill International Rated A
- Central Air
- 4-minute walk to Peter Detmold Park Dog Run
About This Home
411 East 53rd Street, Apt. 14B
Spacious Two-Bedroom with Private Terrace
Welcome home to this bright and beautifully appointed two-bedroom, one-bath residence with a private terrace-a perfect blend of modern comfort and city sophistication.
Perched high on the 14th floor, this spacious apartment enjoys two exposures and abundant natural light throughout the day. The open kitchen features sleek high-end cabinetry, stainless steel appliances, and a thoughtful layout ideal for both cooking and entertaining.
The spa-like bathroom is a showstopper, featuring a freestanding soaking tub and a grand-scale walk-in shower, creating a tranquil, luxurious retreat from the city's hustle and bustle-your very own oasis in Manhattan. The apartment also boasts a washer/dryer.
Step onto your private terrace to savor morning coffee or unwind with an evening cocktail while taking in the skyline and basking in the glow of your success.
Located in a full-service condominium, 411 East 53rd Street offers 24-hour doorman service, a live-in superintendent, and a prime Midtown East location moments from the East River, Sutton Place parks, and the city's best dining and shopping.
Listing Agent
Douglas Elliman Real Estate License #10301204448 Listed on: 11/06/2025

Condo Details
Home Type
- Condominium
Est. Annual Taxes
- $16,724
Year Built
- Built in 1959
Parking
- Garage
Home Design
- Entry on the 14th floor
Interior Spaces
- 1,265 Sq Ft Home
- City Views
Bedrooms and Bathrooms
- 2 Bedrooms
- 1 Full Bathroom
Laundry
- Laundry in unit
- Washer Dryer Allowed
- Washer Hookup
Utilities
- Central Air
Listing and Financial Details
- Property Available on 11/4/25
- Legal Lot and Block 7501 / 01365
Community Details
Overview
- 189 Units
- High-Rise Condominium
- Sutton Manor Condos
- Sutton Place Subdivision
- 20-Story Property
Amenities
- Elevator
Map
About This Building
Source: Real Estate Board of New York (REBNY)
MLS Number: RLS20058163
APN: 1365-1139
- 411 E 53rd St Unit 14F
- 411 E 53rd St Unit 12A
- 411 E 53rd St Unit 19D
- 411 E 53rd St Unit 8C
- 411 E 53rd St Unit 17A
- 411 E 53rd St Unit 12D
- 411 E 53rd St Unit 8L
- 411 E 53rd St Unit 11L
- 411 E 53rd St Unit 3B
- 411 E 53rd St Unit 6L
- 400 E 54th St Unit 19F
- 400 E 54th St Unit 14F
- 400 E 54th St Unit 19H
- 400 E 54th St Unit 5F
- 400 E 54th St Unit 25A
- 400 E 54th St Unit 14E
- 400 E 54th St Unit 27B
- 400 E 54th St Unit 26D
- 415 E 52nd St Unit 3EC
- 415 E 52nd St Unit 4 D
- 400 E 54th St Unit 7B
- 420 E 54th St Unit ID1026588P
- 420 E 54th St Unit ID1016191P
- 420 E 54th St Unit ID1016192P
- 420 E 54th St Unit ID1016195P
- 420 E 54th St Unit FL14-ID1148
- 420 E 54th St Unit FL21-ID1206
- 347 E 53rd St Unit 7D
- 942 1st Ave
- 338 E 53rd St Unit C
- 338 E 53rd St Unit D
- 940 1st Ave Unit FL3-ID2040
- 940 1st Ave Unit FL2-ID2041
- 938 1st Ave
- 340 E 52nd St Unit FL2-ID1986
- 340 E 52nd St Unit FL6-ID1528
- 340 E 52nd St Unit FL3-ID1022033P
- 340 E 52nd St Unit FL7-ID1527
- 333 E 52nd St Unit FL3-ID2177
- 351 E 51st St Unit THF
