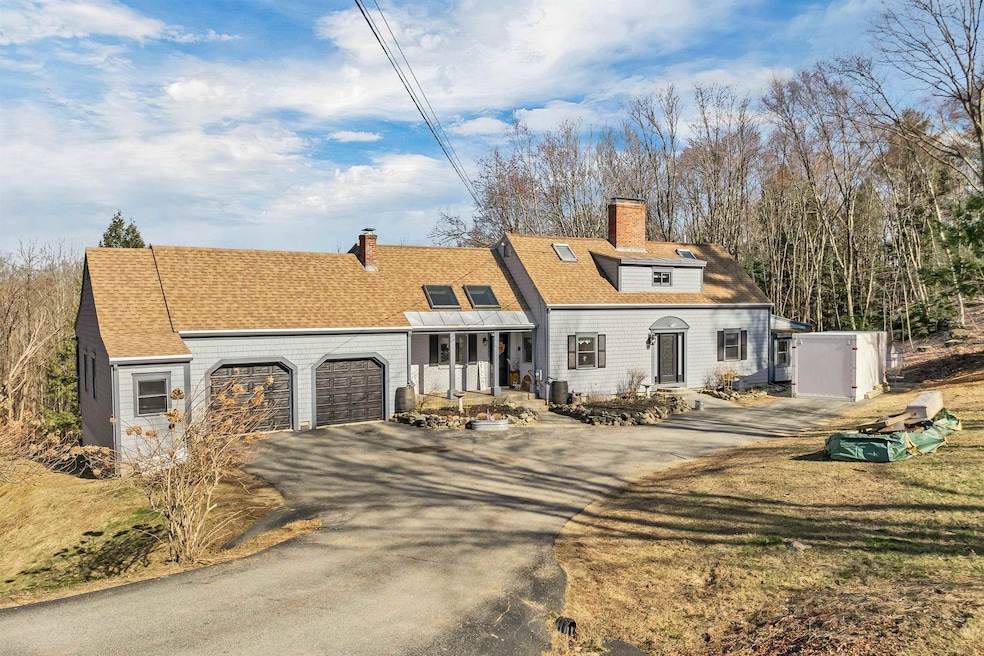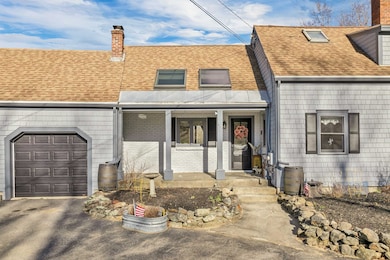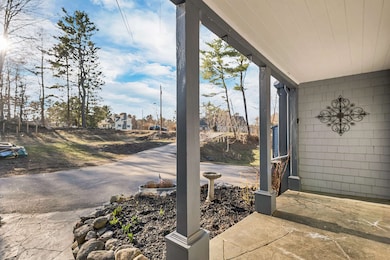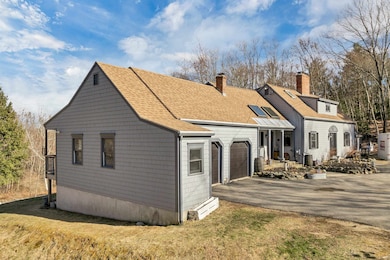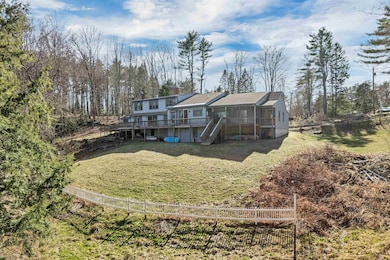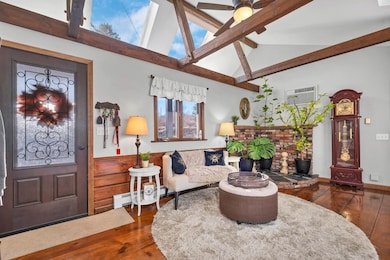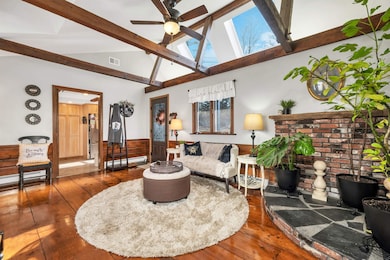
411 E Meadow Ln Pembroke, NH 03275
Highlights
- 2.12 Acre Lot
- Deck
- Main Floor Bedroom
- Cape Cod Architecture
- Wood Flooring
- Screened Porch
About This Home
As of May 2025Imagine waking up, gazing at the sunrise to the east with your cup of coffee on your 90’ deck! Situated near the end of a cul de sac, this home features multiple living setups, from in-law potential to previous Air BNB usage, or just multiple first floor living options. The two car garage walks into a spacious breezeway with deck access which wraps around this lovingly cared for, one of a kind home. Enter through the garage, covered ADA ramp, or two of the lovely front doorways and inside you will find the newest addition to the home that features a primary living suite and a large living area with high ceilings and skylights that pour in sunlight. As you notice the amazing custom wood flooring, you head into the kitchen space that has a plethora of storage and updated appliances. The dining room flows into the second living room which has a large hearth and deck-slider access. The remainder of the first floor continues with another bedroom with deck access, bathroom, and bonus sun-room space. Upstairs, you will find three bedrooms and two more bathrooms, both recently updated, one with a subway tiled walk-in shower and the other with a spa like soaking tub. The basement has a finished space that walks out to the spacious, underground dog-fenced back yard, half bathroom, and another workshop/utility space. Outside, there is more covered storage space under the addition, raised garden beds and mature perennials throughout. Showings start 4/19 at the Open House. Welcome Home!
Last Agent to Sell the Property
RE/MAX Innovative Bayside Brokerage Email: tmurphy@innovativesells.com License #073908 Listed on: 04/16/2025

Home Details
Home Type
- Single Family
Est. Annual Taxes
- $11,966
Year Built
- Built in 1976
Lot Details
- 2.12 Acre Lot
- Property fronts a private road
- Property has an invisible fence for dogs
- Sloped Lot
- Property is zoned R-3D
Parking
- 2 Car Garage
Home Design
- Cape Cod Architecture
- Concrete Foundation
- Wood Frame Construction
- Shingle Roof
Interior Spaces
- Property has 2 Levels
- Ceiling Fan
- Natural Light
- Dining Area
- Screened Porch
- Storage
- Pull Down Stairs to Attic
Kitchen
- Stove
- Dishwasher
Flooring
- Wood
- Carpet
- Tile
Bedrooms and Bathrooms
- 5 Bedrooms
- Main Floor Bedroom
- In-Law or Guest Suite
- Soaking Tub
Laundry
- Laundry on main level
- Dryer
- Washer
Basement
- Heated Basement
- Walk-Out Basement
- Basement Fills Entire Space Under The House
- Interior Basement Entry
Accessible Home Design
- Accessible Full Bathroom
- Grab Bar In Bathroom
- Accessible Common Area
- Accessible Washer and Dryer
- Handicap Modified
Eco-Friendly Details
- Green Energy Fireplace or Wood Stove
Outdoor Features
- Deck
- Outdoor Storage
Schools
- Three Rivers Elementary And Middle School
- Pembroke Academy High School
Utilities
- Baseboard Heating
- Hot Water Heating System
- Private Water Source
- Leach Field
- High Speed Internet
Listing and Financial Details
- Tax Lot 41
- Assessor Parcel Number 411
Ownership History
Purchase Details
Home Financials for this Owner
Home Financials are based on the most recent Mortgage that was taken out on this home.Purchase Details
Home Financials for this Owner
Home Financials are based on the most recent Mortgage that was taken out on this home.Similar Homes in Pembroke, NH
Home Values in the Area
Average Home Value in this Area
Purchase History
| Date | Type | Sale Price | Title Company |
|---|---|---|---|
| Warranty Deed | $660,000 | None Available | |
| Warranty Deed | $660,000 | None Available | |
| Warranty Deed | $309,933 | -- | |
| Warranty Deed | $309,933 | -- |
Mortgage History
| Date | Status | Loan Amount | Loan Type |
|---|---|---|---|
| Open | $169,000 | Purchase Money Mortgage | |
| Closed | $169,000 | Purchase Money Mortgage | |
| Previous Owner | $99,000 | Credit Line Revolving | |
| Previous Owner | $35,000 | Balloon | |
| Previous Owner | $307,652 | Stand Alone Refi Refinance Of Original Loan | |
| Previous Owner | $300,603 | Purchase Money Mortgage |
Property History
| Date | Event | Price | Change | Sq Ft Price |
|---|---|---|---|---|
| 05/30/2025 05/30/25 | Sold | $660,000 | +1.6% | $233 / Sq Ft |
| 04/24/2025 04/24/25 | Pending | -- | -- | -- |
| 04/16/2025 04/16/25 | For Sale | $649,900 | +109.7% | $229 / Sq Ft |
| 03/01/2019 03/01/19 | Sold | $309,900 | -3.1% | $105 / Sq Ft |
| 01/20/2019 01/20/19 | Pending | -- | -- | -- |
| 12/05/2018 12/05/18 | Price Changed | $319,900 | -4.5% | $108 / Sq Ft |
| 08/24/2018 08/24/18 | Price Changed | $334,900 | -2.9% | $113 / Sq Ft |
| 08/07/2018 08/07/18 | Price Changed | $344,900 | -4.2% | $117 / Sq Ft |
| 07/06/2018 07/06/18 | For Sale | $359,900 | -- | $122 / Sq Ft |
Tax History Compared to Growth
Tax History
| Year | Tax Paid | Tax Assessment Tax Assessment Total Assessment is a certain percentage of the fair market value that is determined by local assessors to be the total taxable value of land and additions on the property. | Land | Improvement |
|---|---|---|---|---|
| 2024 | $11,967 | $609,300 | $163,900 | $445,400 |
| 2023 | $10,296 | $369,300 | $107,600 | $261,700 |
| 2022 | $9,196 | $369,300 | $107,600 | $261,700 |
| 2021 | $8,863 | $369,300 | $107,600 | $261,700 |
| 2020 | $9,085 | $369,300 | $107,600 | $261,700 |
| 2019 | $8,708 | $369,300 | $107,600 | $261,700 |
| 2018 | $8,436 | $321,500 | $97,800 | $223,700 |
| 2017 | $9,383 | $315,300 | $97,800 | $217,500 |
| 2015 | $8,216 | $283,900 | $78,000 | $205,900 |
| 2014 | $8,432 | $283,900 | $78,000 | $205,900 |
| 2011 | $8,556 | $323,600 | $90,700 | $232,900 |
Agents Affiliated with this Home
-

Seller's Agent in 2025
Terry Murphy
RE/MAX Innovative Bayside
(603) 738-2464
1 in this area
71 Total Sales
-
K
Buyer's Agent in 2025
Kelsi Cahow
Heigis Real Estate LLC.
(603) 568-5131
1 in this area
14 Total Sales
-

Seller's Agent in 2019
Frank Warner
Remax Capital Realty and Remax Coastal Living
(603) 867-6198
37 Total Sales
-
D
Buyer's Agent in 2019
Debbie Kelley
Map
Source: PrimeMLS
MLS Number: 5036443
APN: PMBR-000939-000000-000041
- 101 4th Range Rd Unit 4
- 550 Buck St
- 70 Riverside Dr
- 229 Academy Rd
- 458 Blane Cir Unit 43
- 464 Blane Cir Unit 42
- 422 Blane Cir Unit 50
- 214B Kearsage Dr Unit B
- 131 Tina Dr Unit B
- 6 Jackson Ave
- 452 Blane Cir Unit 45
- 224 Church Rd
- 421 Grady Ln Unit 27
- 425 Grady Ln Unit 28
- 430 Grady Ln Unit 32
- 455 Blane Cir Unit 26
- 8 Bush Ave
- 43 Catamount Hill Dr
- 304 Pembroke St
- 17 Meadow Ln
