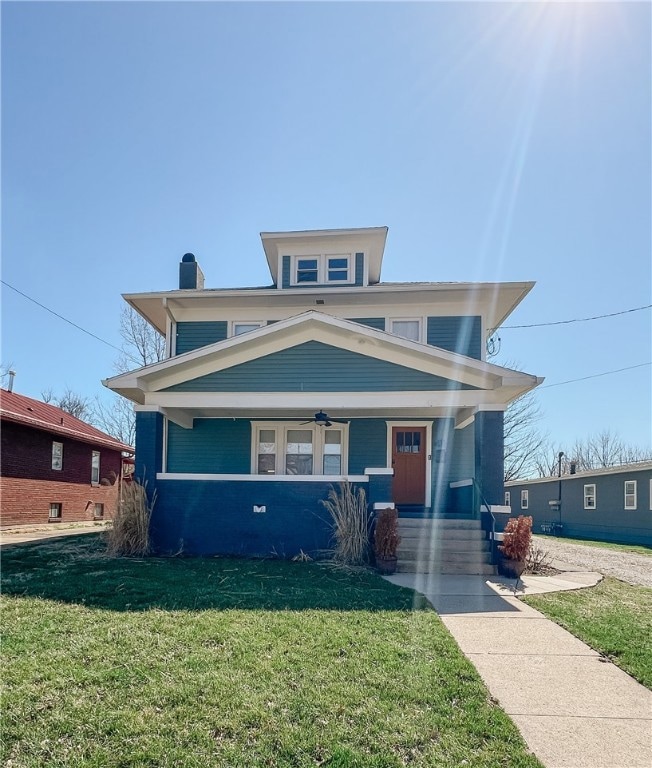411 E Walnut St Robinson, IL 62454
Estimated payment $1,062/month
Total Views
35,899
4
Beds
3
Baths
2,040
Sq Ft
$98
Price per Sq Ft
Highlights
- Traditional Architecture
- Main Floor Primary Bedroom
- Front Porch
- Nuttall Middle School Rated 9+
- Attic
- 3-minute walk to Robinson City Park
About This Home
This charming 2-story home has been completely remodeled down to the studs, offering modern updates throughout while maintaining its classic character. Featuring 4 spacious bedrooms and 3 full baths, this home boasts brand-new plumbing, electrical, and more, all updated in 2022. The roof on the main house was replaced in 2024. A convenient bedroom and laundry room is located on the main level, making daily living a breeze. Ready for move-in and perfect for today's lifestyle!
Home Details
Home Type
- Single Family
Est. Annual Taxes
- $246
Year Built
- Built in 1925
Lot Details
- 7,405 Sq Ft Lot
- Lot Dimensions are 128x60
Home Design
- Traditional Architecture
- Shingle Roof
- Wood Siding
- Vinyl Siding
Interior Spaces
- 2-Story Property
- Replacement Windows
- Family Room with Fireplace
- Attic
Kitchen
- Range
- Microwave
- Dishwasher
- Disposal
Bedrooms and Bathrooms
- 4 Bedrooms
- Primary Bedroom on Main
- En-Suite Primary Bedroom
- Walk-In Closet
- 3 Full Bathrooms
Laundry
- Laundry Room
- Laundry on main level
Unfinished Basement
- Basement Fills Entire Space Under The House
- Partial Basement
- Crawl Space
Outdoor Features
- Front Porch
Utilities
- Forced Air Heating and Cooling System
- Heating System Uses Gas
- Tankless Water Heater
- Gas Water Heater
Community Details
- Ira Kings First Add Subdivision
Listing and Financial Details
- Assessor Parcel Number 05-4-34-030-070-000
Map
Create a Home Valuation Report for This Property
The Home Valuation Report is an in-depth analysis detailing your home's value as well as a comparison with similar homes in the area
Home Values in the Area
Average Home Value in this Area
Tax History
| Year | Tax Paid | Tax Assessment Tax Assessment Total Assessment is a certain percentage of the fair market value that is determined by local assessors to be the total taxable value of land and additions on the property. | Land | Improvement |
|---|---|---|---|---|
| 2024 | $272 | $3,878 | $3,878 | $0 |
| 2023 | $246 | $3,416 | $3,416 | $0 |
| 2022 | $238 | $3,246 | $3,246 | $0 |
| 2021 | $229 | $3,124 | $3,124 | $0 |
| 2020 | $228 | $3,124 | $3,124 | $0 |
| 2019 | $226 | $3,124 | $3,124 | $0 |
| 2018 | $214 | $2,942 | $2,942 | $0 |
| 2013 | -- | $17,353 | $2,634 | $14,719 |
Source: Public Records
Property History
| Date | Event | Price | List to Sale | Price per Sq Ft |
|---|---|---|---|---|
| 01/26/2026 01/26/26 | Price Changed | $200,000 | -9.1% | $98 / Sq Ft |
| 09/30/2025 09/30/25 | For Sale | $220,000 | 0.0% | $108 / Sq Ft |
| 09/22/2025 09/22/25 | Off Market | $220,000 | -- | -- |
| 04/25/2025 04/25/25 | Price Changed | $220,000 | -2.2% | $108 / Sq Ft |
| 04/02/2025 04/02/25 | Price Changed | $225,000 | -2.2% | $110 / Sq Ft |
| 03/18/2025 03/18/25 | For Sale | $230,000 | -- | $113 / Sq Ft |
Source: Central Illinois Board of REALTORS®
Purchase History
| Date | Type | Sale Price | Title Company |
|---|---|---|---|
| Grant Deed | -- | -- | |
| Deed | $22,500 | -- |
Source: Public Records
Source: Central Illinois Board of REALTORS®
MLS Number: 6251052
APN: 05-4-34-030-070-000
Nearby Homes
- 201 S King St
- 604 E Pine St
- 206 E Poplar St
- 310 N Jefferson St
- 404 N Jackson St
- 407 N Cross St
- 204 N Eagleton St
- 501 N Howard St
- 509 N Howard St
- 516 N Howard St
- 601 W Pine St
- 504 E Clearwater St
- 710 E Clearwater St
- 701 W Walnut St
- 609 E Orlando Dr
- 814 N Robb St
- 1106 N Cross St
- 1408 S Cross St
- 1209 S Willow Dr
- 1208 N Franklin St
- 502 E Emmons St Unit 502 E Emmons St
- 508 E Emmons St Unit 508 E Emmons St
- 18 W Washington St
- 833 E Davis St
- 1520 15th St
- 902 Shup St
- 2925 E Shetland Dr Unit 2925 Buckskin
- 201-223 W Saint Clair St
- 11900 E Main St
- 10 Benjamin Ln
- 609 N 6th St Unit 3A
- 505 N 6th St
- 902 N 9th St
- 406 Landrey Dr
- 823 Hart St Unit B
- 304 Landrey Dr
- 601 Landrey Dr
- 16 Parkview Dr
- 37 Parkview Dr
- 24 Parkview Dr







