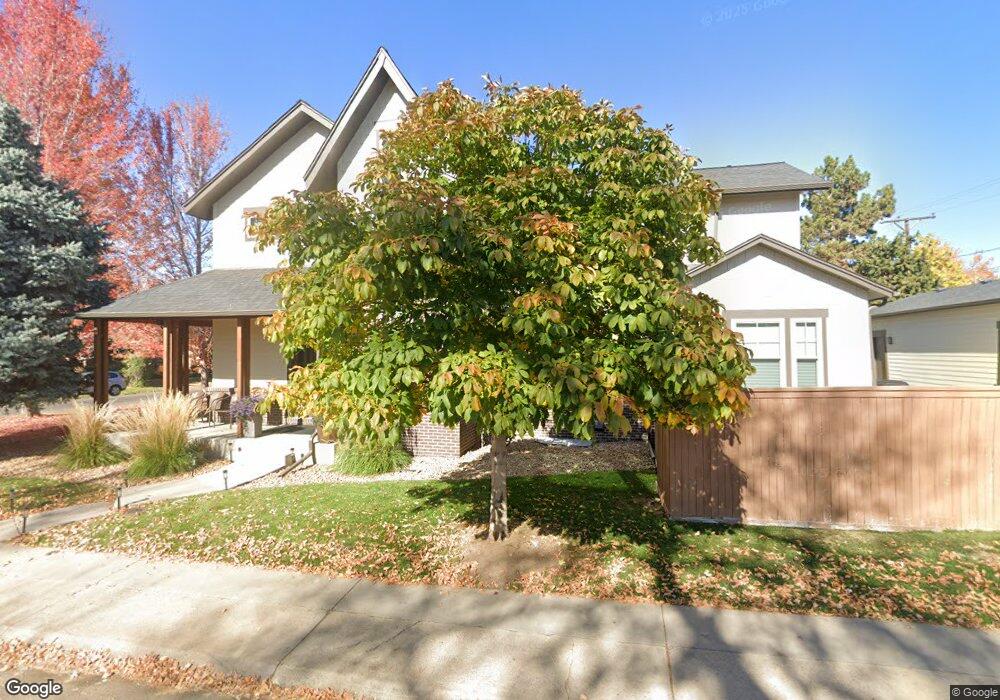411 E Warren Ave Denver, CO 80210
Rosedale NeighborhoodEstimated Value: $1,051,000 - $1,243,000
5
Beds
4
Baths
3,100
Sq Ft
$360/Sq Ft
Est. Value
About This Home
This home is located at 411 E Warren Ave, Denver, CO 80210 and is currently estimated at $1,115,959, approximately $359 per square foot. 411 E Warren Ave is a home located in Denver County with nearby schools including Asbury Elementary School, Grant Beacon Middle School, and South High School.
Ownership History
Date
Name
Owned For
Owner Type
Purchase Details
Closed on
Nov 1, 2023
Sold by
Mari Ann Martin Trust
Bought by
Aspen Llc
Current Estimated Value
Purchase Details
Closed on
Jan 29, 2021
Sold by
Mcclanahan Reid and Mcclanahan Lauren
Bought by
The Mari Ann Martin Trust
Purchase Details
Closed on
Sep 15, 2010
Sold by
King Molly K
Bought by
Mcclanahan Reid and Mcclanahan Lauren
Home Financials for this Owner
Home Financials are based on the most recent Mortgage that was taken out on this home.
Original Mortgage
$340,000
Interest Rate
4.51%
Mortgage Type
New Conventional
Purchase Details
Closed on
Jan 19, 2005
Sold by
King Molly K
Bought by
Logan Street Associates Llc
Purchase Details
Closed on
Nov 12, 2004
Sold by
Logan Street Associates Llc
Bought by
King Molly K
Home Financials for this Owner
Home Financials are based on the most recent Mortgage that was taken out on this home.
Original Mortgage
$220,000
Interest Rate
5.68%
Mortgage Type
Purchase Money Mortgage
Create a Home Valuation Report for This Property
The Home Valuation Report is an in-depth analysis detailing your home's value as well as a comparison with similar homes in the area
Home Values in the Area
Average Home Value in this Area
Purchase History
| Date | Buyer | Sale Price | Title Company |
|---|---|---|---|
| Aspen Llc | -- | None Listed On Document | |
| The Mari Ann Martin Trust | $865,000 | None Available | |
| Mcclanahan Reid | $425,000 | Land Title Guarantee Company | |
| Logan Street Associates Llc | -- | Land Title Guarantee Company | |
| King Molly K | -- | Land Title Guarantee Company |
Source: Public Records
Mortgage History
| Date | Status | Borrower | Loan Amount |
|---|---|---|---|
| Previous Owner | Mcclanahan Reid | $340,000 | |
| Previous Owner | King Molly K | $220,000 |
Source: Public Records
Tax History Compared to Growth
Tax History
| Year | Tax Paid | Tax Assessment Tax Assessment Total Assessment is a certain percentage of the fair market value that is determined by local assessors to be the total taxable value of land and additions on the property. | Land | Improvement |
|---|---|---|---|---|
| 2024 | $5,432 | $68,580 | $19,710 | $48,870 |
| 2023 | $5,314 | $68,580 | $19,710 | $48,870 |
| 2022 | $4,547 | $57,180 | $22,660 | $34,520 |
| 2021 | $4,389 | $58,820 | $23,310 | $35,510 |
| 2020 | $3,765 | $50,750 | $19,140 | $31,610 |
| 2019 | $3,660 | $50,750 | $19,140 | $31,610 |
| 2018 | $3,483 | $45,020 | $15,080 | $29,940 |
| 2017 | $3,473 | $45,020 | $15,080 | $29,940 |
| 2016 | $3,868 | $47,430 | $15,753 | $31,677 |
| 2015 | $3,706 | $47,430 | $15,753 | $31,677 |
| 2014 | $3,174 | $38,220 | $9,441 | $28,779 |
Source: Public Records
Map
Nearby Homes
- 2174 S Sherman St Unit 2176
- 2078 S Pennsylvania St
- 2137 S Washington St
- 2140 S Washington St
- 2175 S Clarkson St
- 2082 S Lincoln St
- 1992 S Grant St
- 2034 S Lincoln St
- 2345 S Lincoln St
- 2176 S Emerson St
- 1960 S Sherman St
- 2118 S Bannock St Unit 4
- 2179 S Bannock St
- 2501 S Sherman St
- 2537 S Logan St
- 1881 S Lincoln St
- 2551 S Logan St
- 2122 S Cherokee St
- 2161 S Downing St
- 2109 S Cherokee St
- 2192 S Logan St
- 2176 S Logan St
- 2200 S Logan St
- 435 E Warren Ave
- 2170 S Logan St
- 2195 S Logan St
- 2160 S Logan St
- 2191 S Pennsylvania St Unit 2195
- 2199 S Logan St
- 2185 S Logan St
- 2179 S Pennsylvania St
- 2156 S Logan St
- 2217 S Logan St
- 398 E Warren Ave
- 2217 S Logan St
- 2175 S Logan St
- 2167 S Pennsylvania St
- 2225 S Logan St
- 2165 S Logan St
- 2150 S Logan St
