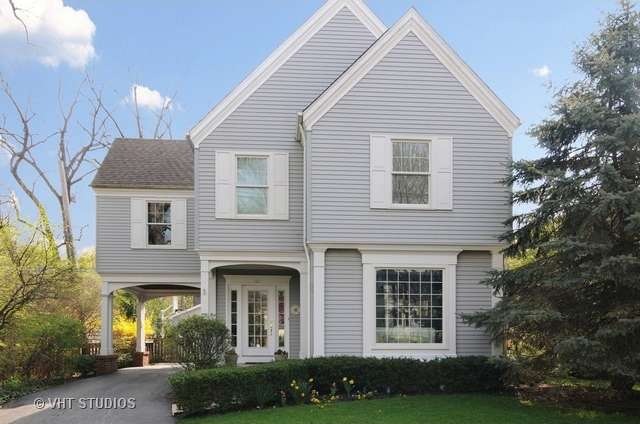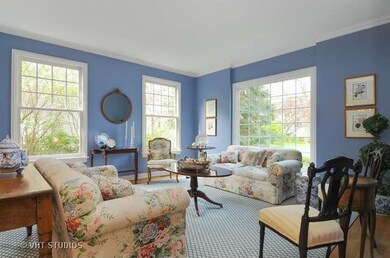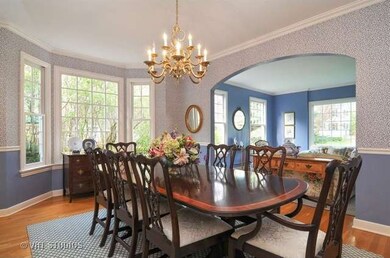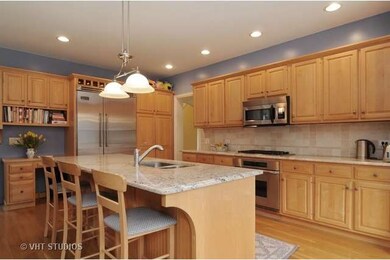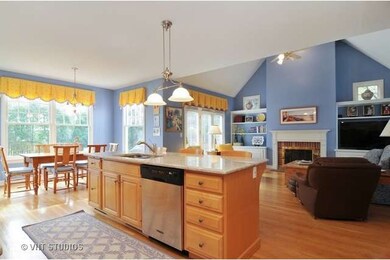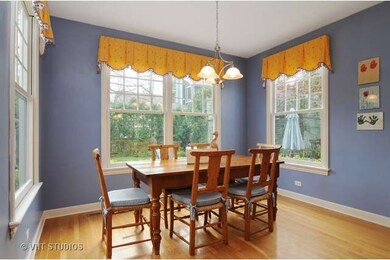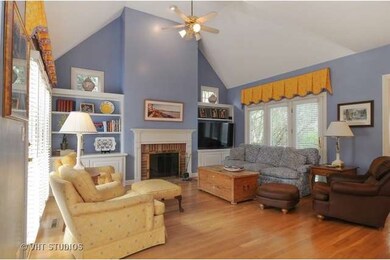
411 Evanston Ave Lake Bluff, IL 60044
Highlights
- Recreation Room
- Vaulted Ceiling
- Wood Flooring
- Lake Bluff Elementary School Rated A
- Traditional Architecture
- 3-minute walk to Artesian Park Field House
About This Home
As of January 2020East Lake Bluff with open floor plan perfect for today's buyer! Built by Poulton Group this home offers beautiful moldings, arched doorways, 9' ceilings and hardwood floors. The large kitchen with island, eating area and stainless steel appliances is open to the family room with vaulted ceilings, built-ins and fireplace. Four generous bedrooms upstairs and finished basement w/ office, bedroom, rec room and full bath.
Last Agent to Sell the Property
@properties Christie's International Real Estate License #475136496 Listed on: 05/15/2015

Home Details
Home Type
- Single Family
Est. Annual Taxes
- $18,458
Year Built
- 1993
Parking
- Detached Garage
- Garage Transmitter
- Garage Door Opener
- Driveway
- Garage Is Owned
Home Design
- Traditional Architecture
- Slab Foundation
- Asphalt Shingled Roof
- Aluminum Siding
Interior Spaces
- Primary Bathroom is a Full Bathroom
- Vaulted Ceiling
- Skylights
- Wood Burning Fireplace
- Fireplace With Gas Starter
- Attached Fireplace Door
- Dining Area
- Home Office
- Recreation Room
- Wood Flooring
Kitchen
- Breakfast Bar
- Oven or Range
- <<microwave>>
- Dishwasher
- Kitchen Island
- Disposal
Laundry
- Dryer
- Washer
Finished Basement
- Basement Fills Entire Space Under The House
- Finished Basement Bathroom
Outdoor Features
- Brick Porch or Patio
Utilities
- Forced Air Heating and Cooling System
- Heating System Uses Gas
- Lake Michigan Water
Listing and Financial Details
- Homeowner Tax Exemptions
Ownership History
Purchase Details
Home Financials for this Owner
Home Financials are based on the most recent Mortgage that was taken out on this home.Purchase Details
Home Financials for this Owner
Home Financials are based on the most recent Mortgage that was taken out on this home.Purchase Details
Home Financials for this Owner
Home Financials are based on the most recent Mortgage that was taken out on this home.Purchase Details
Home Financials for this Owner
Home Financials are based on the most recent Mortgage that was taken out on this home.Similar Homes in Lake Bluff, IL
Home Values in the Area
Average Home Value in this Area
Purchase History
| Date | Type | Sale Price | Title Company |
|---|---|---|---|
| Warranty Deed | $715,000 | Proper Title Llc | |
| Warranty Deed | $925,000 | Ct | |
| Warranty Deed | $410,000 | Chicago Title Insurance Co | |
| Warranty Deed | $306,666 | -- |
Mortgage History
| Date | Status | Loan Amount | Loan Type |
|---|---|---|---|
| Previous Owner | $740,000 | Adjustable Rate Mortgage/ARM | |
| Previous Owner | $665,000 | Unknown | |
| Previous Owner | $184,000 | Credit Line Revolving | |
| Previous Owner | $251,000 | Stand Alone Second | |
| Previous Owner | $482,000 | Unknown | |
| Previous Owner | $492,000 | No Value Available | |
| Previous Owner | $330,000 | No Value Available |
Property History
| Date | Event | Price | Change | Sq Ft Price |
|---|---|---|---|---|
| 04/02/2020 04/02/20 | Rented | $5,000 | 0.0% | -- |
| 03/26/2020 03/26/20 | Under Contract | -- | -- | -- |
| 03/01/2020 03/01/20 | Price Changed | $5,000 | -3.8% | $2 / Sq Ft |
| 02/03/2020 02/03/20 | For Rent | $5,200 | 0.0% | -- |
| 01/03/2020 01/03/20 | Sold | $715,000 | -6.5% | $284 / Sq Ft |
| 12/16/2019 12/16/19 | Pending | -- | -- | -- |
| 12/02/2019 12/02/19 | Price Changed | $765,000 | -2.8% | $304 / Sq Ft |
| 11/21/2019 11/21/19 | Price Changed | $787,000 | -1.5% | $313 / Sq Ft |
| 11/05/2019 11/05/19 | For Sale | $799,000 | 0.0% | $317 / Sq Ft |
| 10/08/2019 10/08/19 | Pending | -- | -- | -- |
| 09/11/2019 09/11/19 | Price Changed | $799,000 | -3.6% | $317 / Sq Ft |
| 08/26/2019 08/26/19 | Price Changed | $829,000 | -2.4% | $329 / Sq Ft |
| 07/25/2019 07/25/19 | For Sale | $849,000 | -8.2% | $337 / Sq Ft |
| 12/02/2015 12/02/15 | Sold | $925,000 | -7.4% | $359 / Sq Ft |
| 10/01/2015 10/01/15 | Pending | -- | -- | -- |
| 06/05/2015 06/05/15 | Price Changed | $999,000 | -4.9% | $388 / Sq Ft |
| 05/15/2015 05/15/15 | For Sale | $1,050,000 | -- | $407 / Sq Ft |
Tax History Compared to Growth
Tax History
| Year | Tax Paid | Tax Assessment Tax Assessment Total Assessment is a certain percentage of the fair market value that is determined by local assessors to be the total taxable value of land and additions on the property. | Land | Improvement |
|---|---|---|---|---|
| 2024 | $18,458 | $280,302 | $111,463 | $168,839 |
| 2023 | $16,912 | $253,324 | $100,735 | $152,589 |
| 2022 | $16,912 | $239,062 | $95,064 | $143,998 |
| 2021 | $16,324 | $237,000 | $94,244 | $142,756 |
| 2020 | $15,967 | $238,310 | $94,765 | $143,545 |
| 2019 | $18,583 | $288,256 | $93,025 | $195,231 |
| 2018 | $18,448 | $293,650 | $103,274 | $190,376 |
| 2017 | $18,292 | $288,742 | $101,548 | $187,194 |
| 2016 | $17,633 | $274,835 | $96,657 | $178,178 |
| 2015 | $16,671 | $246,991 | $91,014 | $155,977 |
| 2014 | $15,333 | $227,339 | $81,712 | $145,627 |
| 2012 | $14,382 | $229,311 | $82,421 | $146,890 |
Agents Affiliated with this Home
-
Kristen Esplin

Seller's Agent in 2020
Kristen Esplin
@ Properties
(847) 502-4633
18 in this area
44 Total Sales
-
Daria Andrews

Seller's Agent in 2020
Daria Andrews
@ Properties
(847) 477-3794
37 in this area
71 Total Sales
-
Jean Anderson

Buyer's Agent in 2020
Jean Anderson
Jameson Sotheby's International Realty
(847) 254-1850
15 in this area
134 Total Sales
-
Andra O'Neill

Seller's Agent in 2015
Andra O'Neill
@ Properties
(847) 650-9093
33 in this area
240 Total Sales
-
Laura Reilly

Buyer's Agent in 2015
Laura Reilly
Baird Warner
(847) 738-0408
140 Total Sales
Map
Source: Midwest Real Estate Data (MRED)
MLS Number: MRD08923583
APN: 12-21-126-004
- 321 Newman Ct
- 317 E Center Ave
- 130 Ravine Forest Dr
- 120 E Scranton Ave Unit 202
- 120 E Scranton Ave Unit 203
- 120 E Scranton Ave Unit 201
- 120 E Scranton Ave Unit 102
- 120 E Scranton Ave Unit 103
- 323 E Washington Ave
- 214 E Woodland Rd
- 409 Crescent Dr
- 14 E Woodland Rd
- 546 Lakeland Dr
- 200 W Center Ave
- 666 Maple Ave
- 300 E Blodgett Ave
- 575 Lakeland Dr
- 700 Forest Cove Rd
- 700 Crabtree Ln
- 1350 N Western Ave Unit 106
