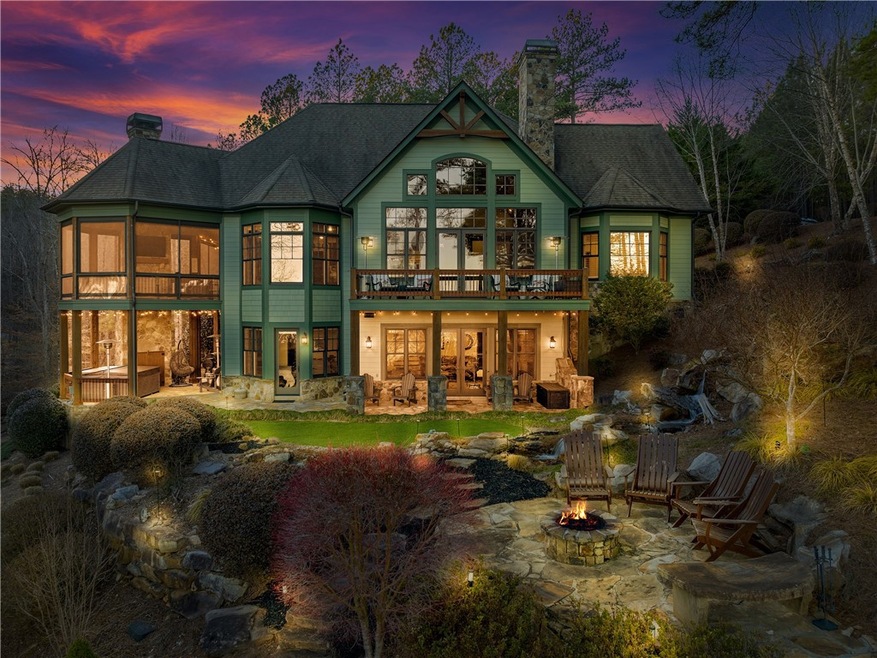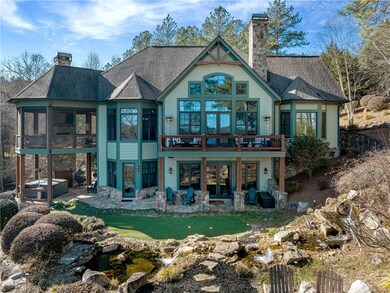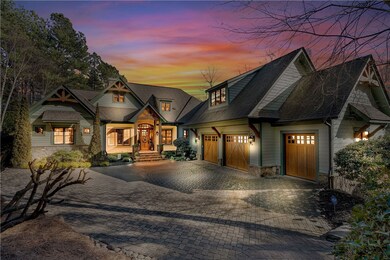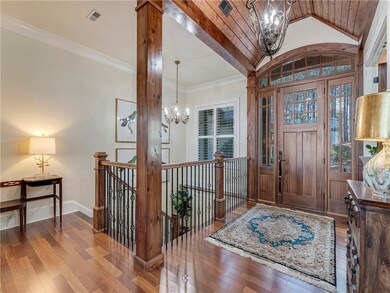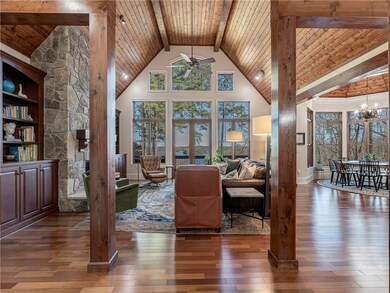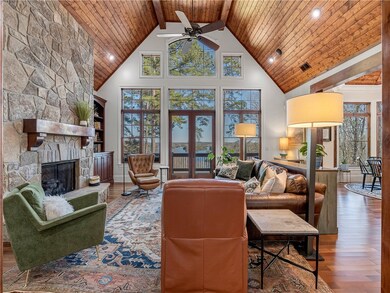
Estimated Value: $2,276,000 - $3,918,000
Highlights
- Docks
- Golf Course Community
- Fitness Center
- Walhalla Middle School Rated A-
- Community Boat Facilities
- Spa
About This Home
As of May 2023Welcome home to 411 Evergreen Trail at The Cliffs at Keowee Falls. This Evergreen Construction custom-built home sits on over 4 acres of lakefront property on Lake Keowee in the exclusive Emerald Bay section of Keowee Falls.
This home sits on a total of three homesites, perfectly placed on the middle homesite creating a private retreat. A nature lovers dream with meandering trails and private sitting areas that make your stroll to the dock all the more enjoyable. A natural stream borders two of the homesites and creates an idyllic setting when you reach the covered bridge and stop to enjoy the sound of the waterfall above. Extensive outdoor trail and landscape lighting enhance the natural beauty of this serene landscape.
Inside the home, a stately kitchen includes custom cherry cabinetry, double ovens, gas cooktop, and a walk-in pantry. An outdoor screened porch that you can use year-round has a large stone fireplace and built in grill with view of an expansive water feature with multiple falls cascading down to a Koi pond. A full house generator and a solar system for emergency backup power are an extra added bonus. This home features a comprehensive whole house audio, lighting, and video system by Control 4, security system through ADT, and much, much more. A Club Membership at The Cliffs is available with this property giving you access to all seven communities.
Last Agent to Sell the Property
Cliffs Realty Sales Sc Llc License #114243 Listed on: 02/08/2023
Home Details
Home Type
- Single Family
Est. Annual Taxes
- $29,712
Year Built
- Built in 2011
Lot Details
- 4.12 Acre Lot
- Waterfront
- Cul-De-Sac
- Mature Trees
- Wooded Lot
Parking
- 3 Car Attached Garage
- Garage Door Opener
- Driveway
Home Design
- Craftsman Architecture
- Cement Siding
- Stone
Interior Spaces
- 4,800 Sq Ft Home
- 2-Story Property
- Wet Bar
- Bookcases
- Smooth Ceilings
- Cathedral Ceiling
- Multiple Fireplaces
- Bay Window
- Separate Formal Living Room
- Dining Room
- Home Office
- Bonus Room
- Water Views
- Finished Basement
- Heated Basement
Kitchen
- Breakfast Room
- Dishwasher
- Granite Countertops
- Disposal
Flooring
- Wood
- Carpet
- Ceramic Tile
Bedrooms and Bathrooms
- 4 Bedrooms
- Main Floor Bedroom
- Primary bedroom located on second floor
- Walk-In Closet
- Bathroom on Main Level
- Dual Sinks
- Hydromassage or Jetted Bathtub
- Separate Shower
Laundry
- Laundry Room
- Dryer
- Washer
Outdoor Features
- Spa
- Water Access
- Docks
- Stream or River on Lot
- Balcony
- Deck
- Screened Patio
- Porch
Schools
- Tam-Salem Elm Elementary School
- Walhalla Middle School
- Walhalla High School
Utilities
- Cooling Available
- Zoned Heating
- Heat Pump System
- Septic Tank
- Cable TV Available
Additional Features
- Low Threshold Shower
- Outside City Limits
Listing and Financial Details
- Tax Lot KFS-EB-052
- Assessor Parcel Number 088-02-01-004
Community Details
Overview
- Property has a Home Owners Association
- Association fees include pool(s), recreation facilities, security
- Built by Evergreen Construction
- Cliffs At Keowee Falls South Subdivision
Amenities
- Common Area
- Clubhouse
- Community Storage Space
Recreation
- Community Boat Facilities
- Golf Course Community
- Tennis Courts
- Fitness Center
- Community Pool
- Trails
Security
- Gated Community
Ownership History
Purchase Details
Home Financials for this Owner
Home Financials are based on the most recent Mortgage that was taken out on this home.Similar Homes in Salem, SC
Home Values in the Area
Average Home Value in this Area
Purchase History
| Date | Buyer | Sale Price | Title Company |
|---|---|---|---|
| Terraglio Gregory | -- | Liberty Title | |
| Terraglio Gregory | -- | Liberty Title |
Mortgage History
| Date | Status | Borrower | Loan Amount |
|---|---|---|---|
| Open | Terraglio Gregory | $1,655,000 | |
| Closed | Terraglio Gregory | $1,655,000 | |
| Previous Owner | Porrello Richard D | $417,000 |
Property History
| Date | Event | Price | Change | Sq Ft Price |
|---|---|---|---|---|
| 05/24/2023 05/24/23 | Sold | $2,999,000 | 0.0% | $625 / Sq Ft |
| 04/28/2023 04/28/23 | Pending | -- | -- | -- |
| 04/14/2023 04/14/23 | Price Changed | $2,999,000 | -6.3% | $625 / Sq Ft |
| 02/08/2023 02/08/23 | For Sale | $3,199,000 | -- | $666 / Sq Ft |
Tax History Compared to Growth
Tax History
| Year | Tax Paid | Tax Assessment Tax Assessment Total Assessment is a certain percentage of the fair market value that is determined by local assessors to be the total taxable value of land and additions on the property. | Land | Improvement |
|---|---|---|---|---|
| 2024 | $29,712 | $92,171 | $14,076 | $78,095 |
| 2023 | $6,383 | $60,054 | $9,384 | $50,670 |
| 2022 | $6,383 | $60,054 | $9,384 | $50,670 |
| 2021 | -- | $57,316 | $9,384 | $47,932 |
| 2020 | -- | $0 | $0 | $0 |
| 2019 | -- | $0 | $0 | $0 |
| 2018 | -- | $0 | $0 | $0 |
| 2017 | -- | $0 | $0 | $0 |
| 2016 | -- | $0 | $0 | $0 |
| 2015 | -- | $0 | $0 | $0 |
| 2014 | -- | $49,092 | $11,500 | $37,592 |
| 2013 | -- | $0 | $0 | $0 |
Agents Affiliated with this Home
-
Zack Thomas
Z
Seller's Agent in 2023
Zack Thomas
Cliffs Realty Sales Sc Llc
(828) 206-2821
90 Total Sales
-
Ac Rodwell

Buyer's Agent in 2023
Ac Rodwell
COLDWELL BANKER CAINE/WILLIAMS
(864) 320-5057
68 Total Sales
Map
Source: Western Upstate Multiple Listing Service
MLS Number: 20259168
APN: 088-02-01-004
- 703 Misty Dawn Ct
- 0 Nimmons Bridge Rd
- 330 Knollwood Dr
- Lot 6 Bentwood Way
- 603 Majesty Ct
- 606 Majesty Ct
- 909 Woodlake Way
- 323 Long Cove Trail
- 0 Long Cove Trail
- 67A Long Cove Trail
- 335 Long Cove Trail
- JC5 Eagles Bend Trail
- 333 Long Cove Trail
- 505 Bellhaven Ct
- 107 S Turtle Rock Rd
- 800 Mirror Lake Ct
- 201 Deep Cove Point
- 510 S Point Blvd
- 00 E Stamp Creek (Tract B) Rd
- 703 Timberbrook Trail
- 411 Evergreen Trail Unit + EB51
- 411 Evergreen Trail Unit + EB51 & EB53
- 411 Evergreen Trail
- 411 Evergreen Trail Unit + lot EB51
- 602 Bay Vista Ct
- 407 Evergreen Trail Unit KFS-EB-50
- 407 Evergreen Trail Unit EB50
- 407 Evergreen Trail
- 403 Evergreen Trail
- 603 Bay Vista Ct
- 121 Cliffshore Pkwy Unit EB54+55
- 405 Evergreen Trail
- 604 Bay Vista Ct Unit KFS-EB-102
- 304 Knollwood Dr Unit 47
- 304 Knollwood Dr
- 701 Misty Dawn Ct
- 502 Quiet Cove Ln
- Lot 44 Quiet Cove Ln
- 702 Misty Dawn Ct
- 504 Quiet Cove Ln
