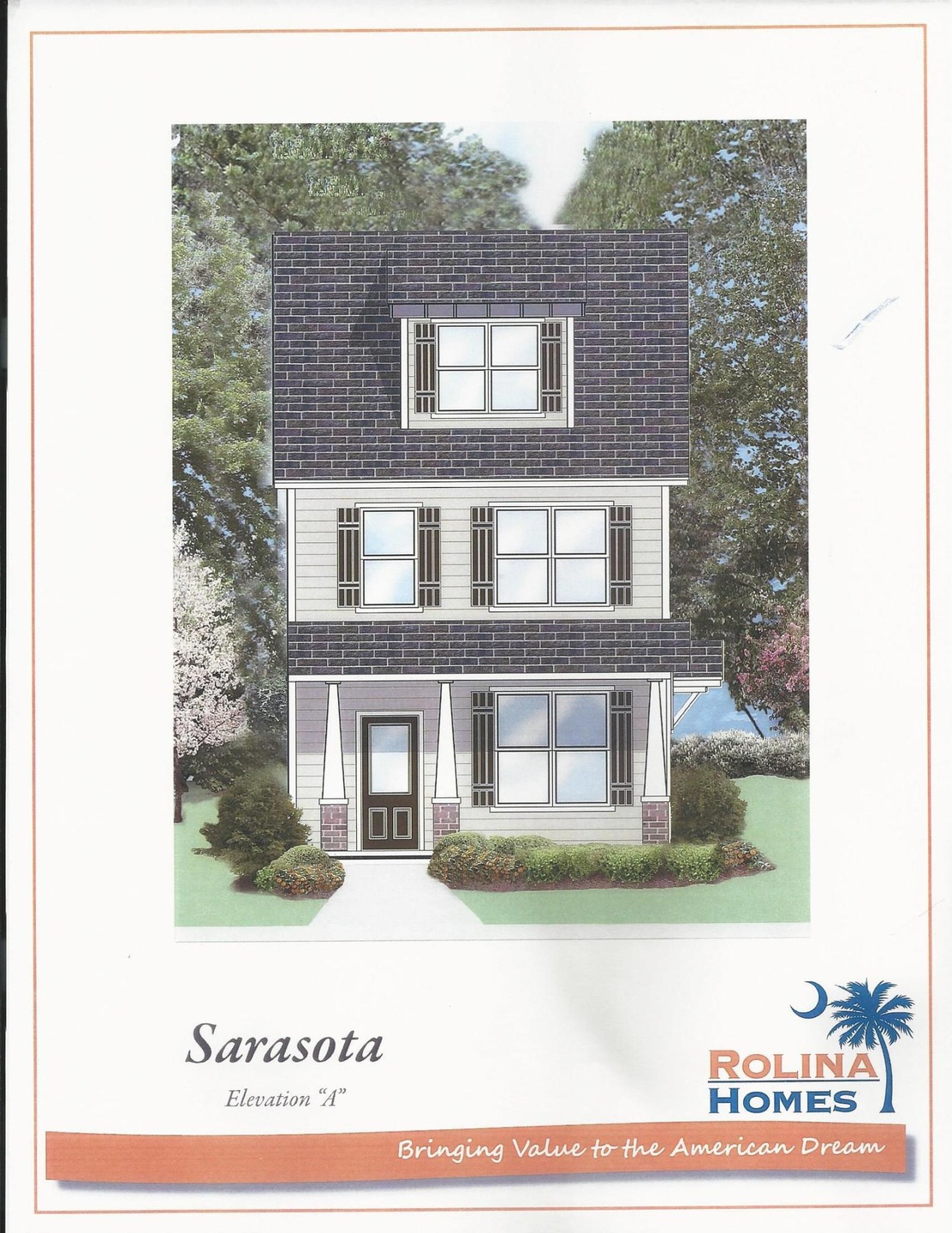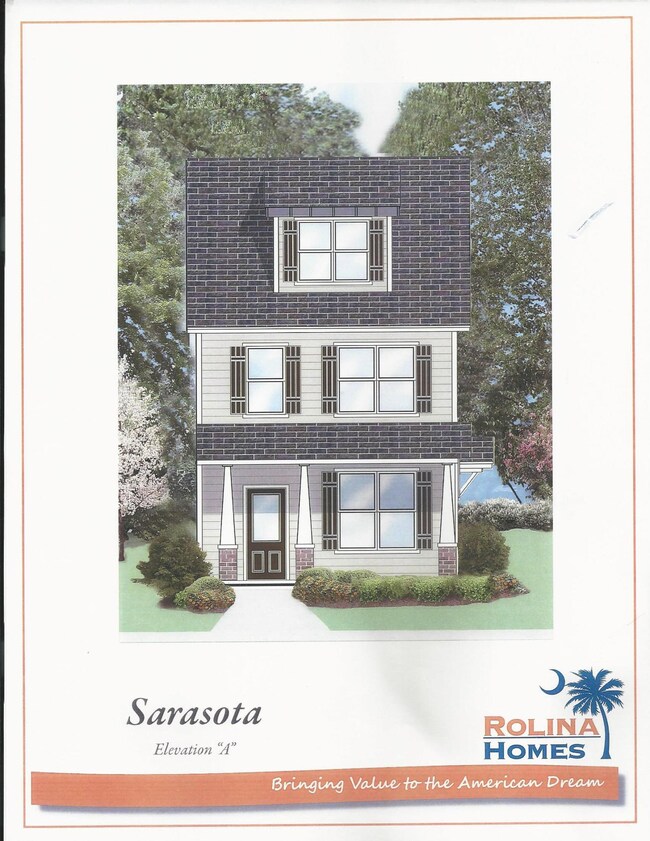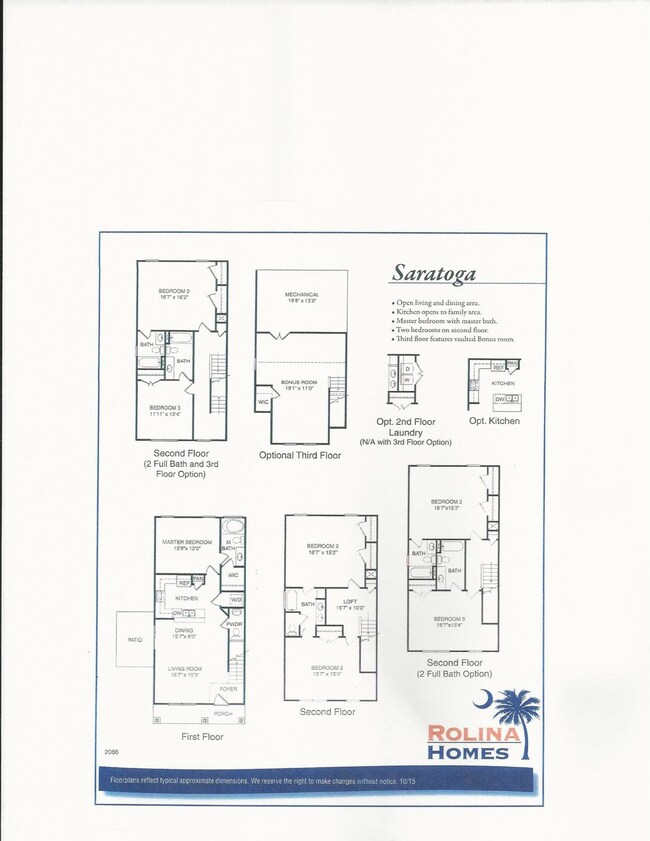
411 Flyway Rd Unit 101 Goose Creek, SC 29445
Estimated Value: $282,000 - $324,000
Highlights
- Under Construction
- Bonus Room
- Community Pool
- Wood Flooring
- High Ceiling
- Tray Ceiling
About This Home
As of June 2019End unit! Located near shopping, military base, and schools. The Sarastoa has a spacious kitchen/ dining area, The kitchen has 42'' white cabinets with Ashen White granite. Castle Ridge - Fawn hardwood floors are in the dining/kitchen area. The laundry area is located on the main floor as well as the master bedroom. Two large bedrooms each with their own bathroom are located on the second floor. The third floor can be a game room, man cave, extra bedroom, your choice! HOA includes lawn care, termite bond, 1x/yr pressure washing and trash removal. This home will be complete May/June '19
Home Details
Home Type
- Single Family
Est. Annual Taxes
- $1,614
Year Built
- Built in 2019 | Under Construction
Lot Details
- 3,006
HOA Fees
- $110 Monthly HOA Fees
Parking
- Off-Street Parking
Home Design
- Slab Foundation
- Fiberglass Roof
- Vinyl Siding
Interior Spaces
- 3-Story Property
- Tray Ceiling
- High Ceiling
- Ceiling Fan
- Combination Dining and Living Room
- Bonus Room
- Laundry Room
Kitchen
- Dishwasher
- Kitchen Island
Flooring
- Wood
- Laminate
Bedrooms and Bathrooms
- 3 Bedrooms
- Walk-In Closet
Schools
- Goose Creek Primary Elementary School
- Sedgefield Middle School
- Goose Creek High School
Utilities
- Cooling Available
- Forced Air Heating System
Additional Features
- Patio
- Partially Fenced Property
Community Details
Overview
- Front Yard Maintenance
- Liberty Hall Plantation Subdivision
Recreation
- Community Pool
- Park
Ownership History
Purchase Details
Home Financials for this Owner
Home Financials are based on the most recent Mortgage that was taken out on this home.Purchase Details
Home Financials for this Owner
Home Financials are based on the most recent Mortgage that was taken out on this home.Purchase Details
Similar Homes in Goose Creek, SC
Home Values in the Area
Average Home Value in this Area
Purchase History
| Date | Buyer | Sale Price | Title Company |
|---|---|---|---|
| Simpson Beverly | $315,000 | None Listed On Document | |
| Barnes Dillion A | $191,990 | None Available | |
| Raven Partners Llc | $501,000 | -- |
Mortgage History
| Date | Status | Borrower | Loan Amount |
|---|---|---|---|
| Open | Simpson Beverly | $220,500 | |
| Previous Owner | Barnes Dillion A | $196,117 | |
| Previous Owner | Raven Partners Llc | $600,000 |
Property History
| Date | Event | Price | Change | Sq Ft Price |
|---|---|---|---|---|
| 06/24/2019 06/24/19 | Sold | $191,990 | 0.0% | -- |
| 05/25/2019 05/25/19 | Pending | -- | -- | -- |
| 03/29/2019 03/29/19 | For Sale | $191,990 | -- | -- |
Tax History Compared to Growth
Tax History
| Year | Tax Paid | Tax Assessment Tax Assessment Total Assessment is a certain percentage of the fair market value that is determined by local assessors to be the total taxable value of land and additions on the property. | Land | Improvement |
|---|---|---|---|---|
| 2024 | $1,614 | $12,696 | $1,600 | $11,096 |
| 2023 | $1,614 | $12,696 | $1,600 | $11,096 |
| 2022 | $1,185 | $12,296 | $1,200 | $11,096 |
| 2021 | $1,278 | $7,630 | $880 | $6,748 |
| 2020 | $1,221 | $7,628 | $880 | $6,748 |
| 2019 | $381 | $11,442 | $1,320 | $10,122 |
| 2018 | $366 | $1,200 | $1,200 | $0 |
| 2017 | $365 | $1,200 | $1,200 | $0 |
| 2016 | $18 | $60 | $60 | $0 |
| 2015 | $17 | $60 | $60 | $0 |
| 2014 | $16 | $60 | $60 | $0 |
| 2013 | -- | $60 | $60 | $0 |
Agents Affiliated with this Home
-
Barbara Myers
B
Seller's Agent in 2019
Barbara Myers
Jason Mitchell Group
39 Total Sales
-
David Friedman

Buyer's Agent in 2019
David Friedman
Keller Williams Realty Charleston
(843) 999-0654
52 in this area
904 Total Sales
Map
Source: CHS Regional MLS
MLS Number: 19009075
APN: 244-11-06-101
- 394 Flyway Rd
- 149 Woodward Rd
- 126 Woodward Rd
- 333 Flyway Rd
- 310 Flyway Rd
- 108 Larkspur Dr
- 252 Island Green Rd
- 103 Avalon Ct
- 240 Island Green Rd
- 300 Greens Ct
- 105 Lovette Ct
- 00 Liberty Hall Rd
- 10 Teaneck Rd
- 496 Pond Rd
- 30 Bonnie Burn Rd
- 101 Old Tree Rd
- 249 Old Savannah Dr
- 243 Old Savannah Dr
- 154 Old Jackson Rd
- 541 Brick Barn Ln
- 411 Flyway Rd
- 411 Flyway Rd Unit 101
- 409 Flyway Rd Unit 100
- 407 Flyway Rd Unit 99
- 405 Flyway Rd Unit 98
- 188 Woodward Rd Unit 104
- 186 Woodward Rd Unit 103
- 190 Woodward Rd
- 190 Woodward Rd Unit 105
- 184 Woodward Rd Unit 102
- 192 Woodward Rd Unit 106
- 403 Flyway Rd Unit 97
- 194 Woodward Rd Unit Lot 107
- 194 Woodward Rd
- 401 Flyway Rd Unit 96
- 196 Woodward Rd
- 196 Woodward Rd Unit 108
- 394 Flyway Rd Unit 55
- 178 Woodward Rd
- 178 Woodward Rd Unit 57


