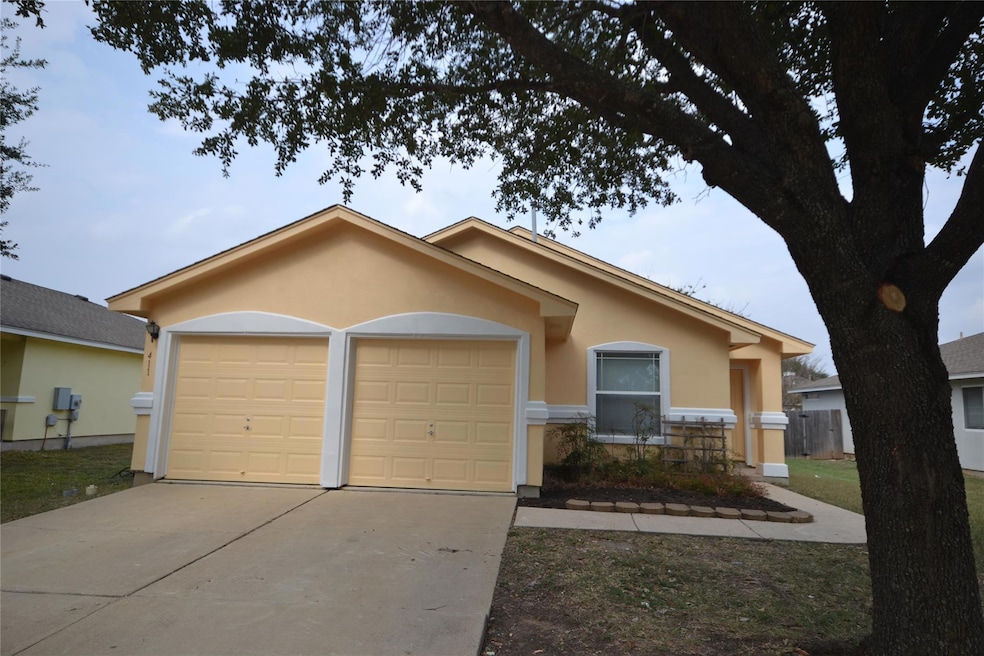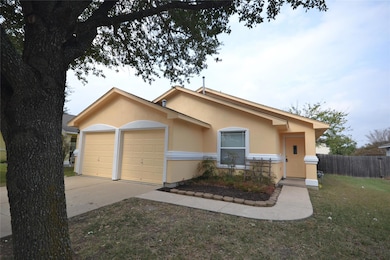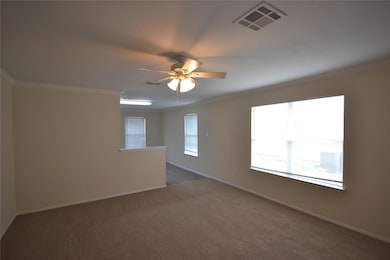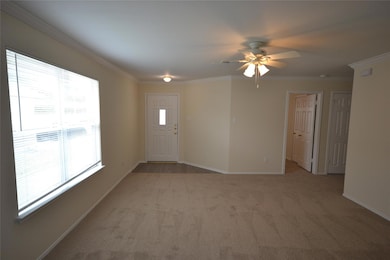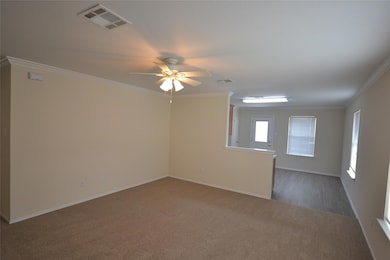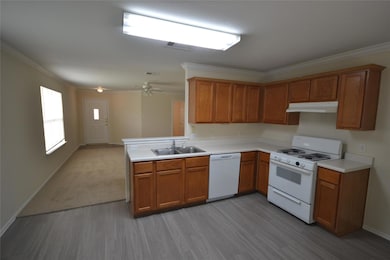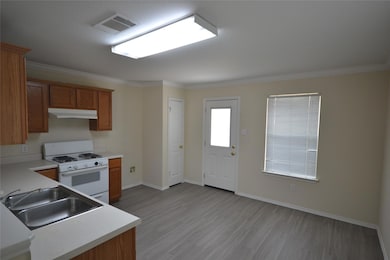411 Golden Gate Dr Leander, TX 78641
4
Beds
2
Baths
1,317
Sq Ft
6,882
Sq Ft Lot
Highlights
- Community Pool
- Crown Molding
- Breakfast Bar
- Rouse High School Rated A
- Walk-In Closet
- Patio
About This Home
Nice 3-2 single story Centex home. Open floorplan. Freshly painted exterior. Full interior paint. New carpet and vinyl plank flooring. New dishwasher. Crown molding in living area. Fully fenced yard. Multiple parks and community swimming pool. Best value in Leander!
Listing Agent
Smart Source Realty Brokerage Phone: (512) 257-9836 License #0564714 Listed on: 11/19/2025
Home Details
Home Type
- Single Family
Est. Annual Taxes
- $5,779
Year Built
- Built in 2003
Lot Details
- 6,882 Sq Ft Lot
- Southeast Facing Home
- Privacy Fence
- Wood Fence
- Level Lot
- Dense Growth Of Small Trees
Parking
- 1 Car Garage
Home Design
- Slab Foundation
- Composition Roof
- Stucco
Interior Spaces
- 1,317 Sq Ft Home
- 1-Story Property
- Crown Molding
Kitchen
- Breakfast Bar
- Gas Range
- Free-Standing Range
- Dishwasher
- Disposal
Flooring
- Carpet
- Vinyl
Bedrooms and Bathrooms
- 4 Main Level Bedrooms
- Walk-In Closet
- 2 Full Bathrooms
Home Security
- Security System Owned
- Fire and Smoke Detector
Schools
- Pleasant Hill Elementary School
- Knox Wiley Middle School
- Leander High School
Additional Features
- Patio
- Central Heating and Cooling System
Listing and Financial Details
- Security Deposit $1,525
- Tenant pays for all utilities
- The owner pays for taxes
- 12 Month Lease Term
- $55 Application Fee
- Assessor Parcel Number 17W326506J00430006
Community Details
Overview
- Property has a Home Owners Association
- Horizon Park Sec 06 Subdivision
- Property managed by Chris Warren Realty LLC
Recreation
- Community Playground
- Community Pool
- Trails
Pet Policy
- Limit on the number of pets
- Pet Size Limit
- Pet Deposit $500
Map
Source: Unlock MLS (Austin Board of REALTORS®)
MLS Number: 2018996
APN: R430535
Nearby Homes
- 202 Ashbury Dr
- 408 Glen Valley Ln
- 101 Cannery Cove
- 3313 Napa Valley Bend
- 812 La Crema Ct
- 12001 S Highway 183
- 2510 Cynthia Ct
- 2506 Jacqueline Dr
- 2606 Tumlinson Fort Dr
- 2804 S Walker Dr
- 1802 Kwai Cove
- 418 Hernandos Loop
- 1028 Downridge Dr
- 714 River Crest
- 201 Seminole Rd
- 16700 Black Kettle Dr
- 16610 Black Kettle Dr
- 2606 Hutton Ln
- 1810 S West Dr
- 2604 Hutton Ln
- 600 Golden Gate Dr
- 2110 Garrison Dr
- 104 Golden Gate Dr
- 102 Cannery Cove
- 3412 Napa Valley Bend
- 2503 Autrey Dr
- 3216 Port Anne Way
- 200 Stanford Dr
- 1002 Port Daniel Dr
- 1118 Pine Portage Loop
- 2236 Cattle Baron Trail
- 2313 Base Burner Path
- 2040 Base Burner Path
- 1132 Pine Portage Loop
- 1011 Saint Helena Dr
- 2701 Peach Tree Ln
- 702 Spring Hollow Dr
- 1411 Catalina
- 3007 Rainy River Dr
- 1307 Laurel Glen Blvd
