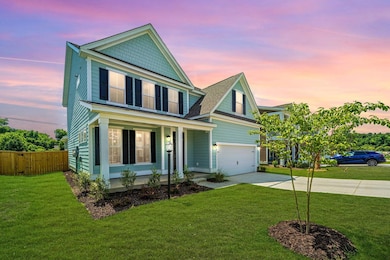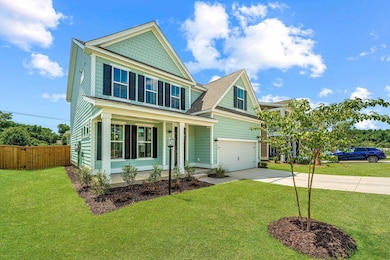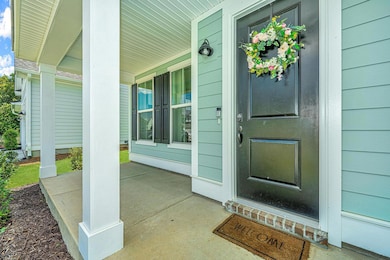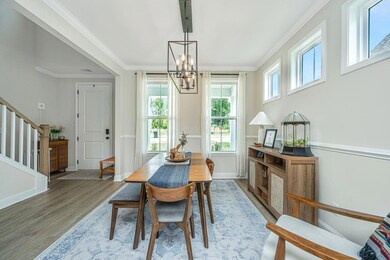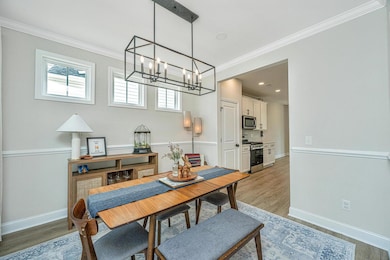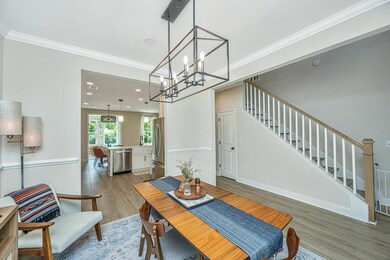411 Grove End Rd Moncks Corner, SC 29461
Estimated payment $2,643/month
Highlights
- Sitting Area In Primary Bedroom
- Pond
- Sun or Florida Room
- Home Energy Rating Service (HERS) Rated Property
- Traditional Architecture
- High Ceiling
About This Home
*MOTIVATED SELLER! MUST SELL! MAKE US AN OFFER* Every detail of this beautifully upgraded home has been designed for comfort and style. Step inside to gleaming wood floors, soaring ceilings, and abundant natural light. The formal dining room is perfect for special gatherings, while the open living area--with a cozy gas fireplace--flows seamlessly into the kitchen, breakfast nook, and sunroom.The chef's kitchen features marble countertops, a striking tile backsplash, farmhouse sink, island seating, and upgraded appliances. A first-floor bedroom and full bath are ideal for guests or a home office. Upstairs, the spacious primary suite offers a sitting area, spa-like bath with dual vanities, marble counters, walk-in shower, garden tub, and a large walk-in closet.Two additional bedrooms, a full bath, and a tiled laundry room complete the second floor. Enjoy outdoor living in the fenced backyard with a concrete patio off the sunroomperfect for barbecues or relaxing evenings. Additional features include wood floors throughout, real hardwood stairs, hurricane shutters, paid-off solar panels, upgraded HVAC, and durable concrete siding. Abbey Walk is a growing community with planned parks and green spaces, close to schools, shopping, Berkeley Country Club, and just a short commute to the Naval base. This Moncks Corner gem perfectly blends luxury and everyday comfort.
Home Details
Home Type
- Single Family
Est. Annual Taxes
- $2,649
Year Built
- Built in 2023
Lot Details
- 6,534 Sq Ft Lot
HOA Fees
- $50 Monthly HOA Fees
Parking
- 2 Car Attached Garage
- Garage Door Opener
Home Design
- Traditional Architecture
- Raised Foundation
- Slab Foundation
- Architectural Shingle Roof
- Cement Siding
Interior Spaces
- 2,524 Sq Ft Home
- 2-Story Property
- Tray Ceiling
- Smooth Ceilings
- High Ceiling
- Gas Log Fireplace
- ENERGY STAR Qualified Windows
- Entrance Foyer
- Great Room with Fireplace
- Family Room
- Formal Dining Room
- Sun or Florida Room
Kitchen
- Breakfast Area or Nook
- Eat-In Kitchen
- Gas Range
- Microwave
- Dishwasher
- ENERGY STAR Qualified Appliances
- Kitchen Island
- Farmhouse Sink
- Disposal
Flooring
- Ceramic Tile
- Luxury Vinyl Plank Tile
Bedrooms and Bathrooms
- 4 Bedrooms
- Sitting Area In Primary Bedroom
- Walk-In Closet
- 3 Full Bathrooms
- Soaking Tub
- Garden Bath
Laundry
- Laundry Room
- Washer and Electric Dryer Hookup
Eco-Friendly Details
- Home Energy Rating Service (HERS) Rated Property
- Energy-Efficient HVAC
- Solar Heating System
Outdoor Features
- Pond
- Patio
- Front Porch
Schools
- Berkeley Elementary School
- Berkeley Intermediate
- Berkeley High School
Utilities
- Central Air
- Heating System Uses Natural Gas
- Tankless Water Heater
Community Details
- Abbey Walk Subdivision
Map
Home Values in the Area
Average Home Value in this Area
Property History
| Date | Event | Price | List to Sale | Price per Sq Ft | Prior Sale |
|---|---|---|---|---|---|
| 10/25/2025 10/25/25 | Price Changed | $450,000 | -3.2% | $178 / Sq Ft | |
| 10/03/2025 10/03/25 | Price Changed | $465,000 | -1.1% | $184 / Sq Ft | |
| 09/23/2025 09/23/25 | Price Changed | $470,000 | 0.0% | $186 / Sq Ft | |
| 08/14/2025 08/14/25 | For Rent | $3,200 | 0.0% | -- | |
| 08/14/2025 08/14/25 | For Sale | $475,000 | +8.0% | $188 / Sq Ft | |
| 09/20/2023 09/20/23 | Sold | $439,969 | +2.7% | $184 / Sq Ft | View Prior Sale |
| 05/11/2023 05/11/23 | Pending | -- | -- | -- | |
| 05/01/2023 05/01/23 | For Sale | $428,288 | -- | $180 / Sq Ft |
Source: CHS Regional MLS
MLS Number: 25022363
- 419 Grove End Rd
- 816 Alma Square Dr
- Millstream Plan at Abbey Walk - Townhomes
- Meadowbrook Plan at Abbey Walk - Townhomes
- Broughton Plan at Abbey Walk - Single Family Homes
- Palmer Plan at Abbey Walk - Single Family Homes
- Blakely Plan at Abbey Walk - Townhomes
- Windermere Plan at Abbey Walk - Single Family Homes
- Elliott Plan at Abbey Walk - Single Family Homes
- Winchester Plan at Abbey Walk - Single Family Homes
- 711 Alma Square Dr
- 119 Abbey Terrace Rd
- 823 Alma Square Dr
- 814 Alma Square Dr
- 822 Alma Square Dr
- 810 Alma Square Dr
- 817 Alma Square Dr
- 808 Alma Square Dr
- 813 Alma Square Dr
- 815 Alma Square Dr
- 1101 Stuart Dr
- 121 Marigny St
- 121 Marigny St Unit Live Oak
- 121 Marigny St Unit Palmetto
- 121 Marigny St Unit Magnolia
- 124 Orchid Bloom Cir
- 417 Joy Dr
- 223 S Live Oak Dr
- 108 Fairground Rd
- 328 Blue Haw Dr
- 405 White Bluff Ct
- 137 Ravenell St
- 1000 Golden Aspen Dr
- 108 Haynesville Rd
- 306 W Main St
- 302 West St
- 308 West St
- 405 Crystal Oaks Ln
- 235 Emerald Isle Dr
- 1237 State Rd S-8-806

