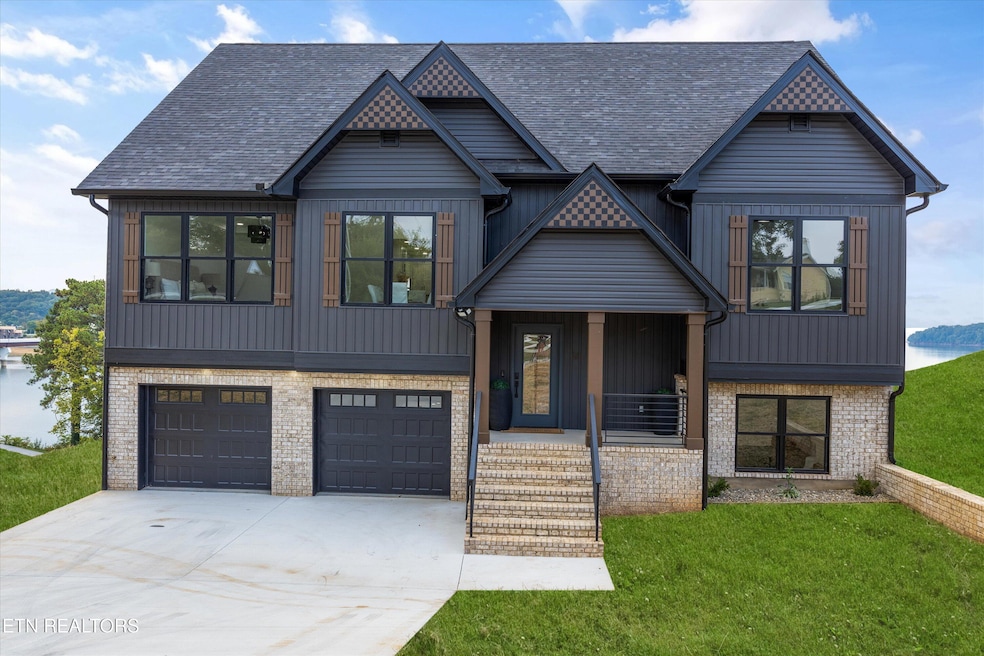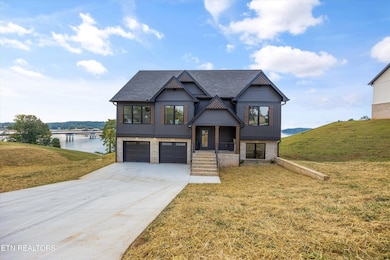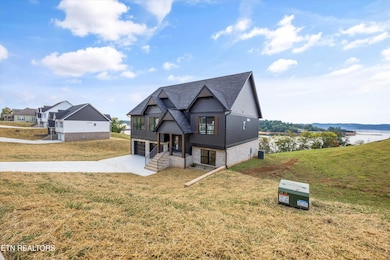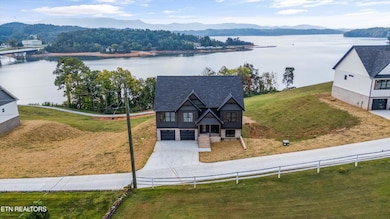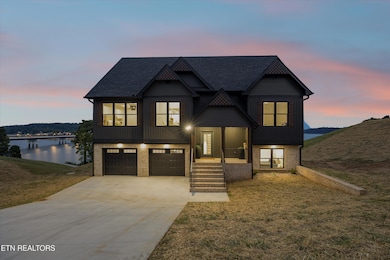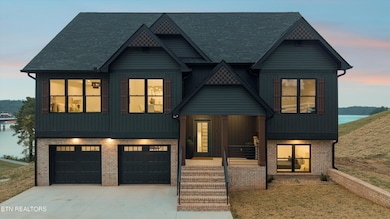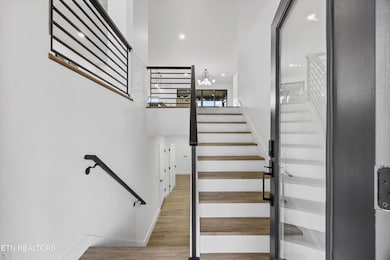411 Hampton Way Dandridge, TN 37725
Estimated payment $4,962/month
Highlights
- New Construction
- Deck
- Cathedral Ceiling
- Waterfront
- Contemporary Architecture
- Main Floor Primary Bedroom
About This Home
Brand-New Lakefront Home with Mountain Views - Steps from Historic Downtown! Welcome to your dream retreat—where luxury living meets convenience and breathtaking scenery. This brand-new 4-bedroom, 3.5-bath home is nestled on the water's edge with unobstructed views of the Great Smoky Mountains right outside your windows. Located just one block from the historic downtown district, this home perfectly blends small-town charm with modern luxury. A scenic Greenway trail runs directly behind the property, offering a peaceful walk or bike ride that leads you straight into downtown's shops, dining, and events. Inside, every detail has been thoughtfully designed with high-end finishes and stylish amenities throughout. Oversized closets, spacious bedrooms, and an open-concept layout provide both comfort and functionality. The gourmet kitchen and living areas are ideal for entertaining, while expansive windows frame postcard-worthy views in every direction. The 4-car garage—large enough for vehicles, boats, and ATVs—caters to both lifestyle and adventure. Whether you're enjoying lake days, mountain hikes, or evenings on the town, this home positions you at the center of it all. Lakefront living. Mountain views. Downtown convenience. This rare opportunity has it all.
Home Details
Home Type
- Single Family
Est. Annual Taxes
- $1,046
Year Built
- Built in 2024 | New Construction
Lot Details
- 0.68 Acre Lot
- Waterfront
Parking
- 4 Car Attached Garage
- Basement Garage
- Garage Door Opener
Home Design
- Contemporary Architecture
- Traditional Architecture
- Brick Exterior Construction
- Frame Construction
- Vinyl Siding
Interior Spaces
- 2,680 Sq Ft Home
- Tray Ceiling
- Cathedral Ceiling
- Ceiling Fan
- 1 Fireplace
- Great Room
- Breakfast Room
- Formal Dining Room
- Storage
- Laminate Flooring
- Finished Basement
- Walk-Out Basement
Kitchen
- Eat-In Kitchen
- Breakfast Bar
- Range
- Microwave
- Dishwasher
- Disposal
Bedrooms and Bathrooms
- 4 Bedrooms
- Primary Bedroom on Main
- Walk-In Closet
- Walk-in Shower
Laundry
- Laundry Room
- Washer and Dryer Hookup
Outdoor Features
- Deck
- Covered Patio or Porch
Schools
- Dandridge Elementary School
- Maury Middle School
- Jefferson County High School
Utilities
- Central Heating and Cooling System
- Heat Pump System
- Internet Available
- Cable TV Available
Community Details
- No Home Owners Association
Listing and Financial Details
- Property Available on 9/25/25
- Assessor Parcel Number 068N E 003.01
Map
Home Values in the Area
Average Home Value in this Area
Tax History
| Year | Tax Paid | Tax Assessment Tax Assessment Total Assessment is a certain percentage of the fair market value that is determined by local assessors to be the total taxable value of land and additions on the property. | Land | Improvement |
|---|---|---|---|---|
| 2025 | $938 | $169,325 | $52,000 | $117,325 |
| 2023 | $938 | $29,250 | $0 | $0 |
| 2022 | $906 | $29,250 | $29,250 | $0 |
| 2021 | $906 | $29,250 | $29,250 | $0 |
| 2020 | $907 | $29,250 | $29,250 | $0 |
| 2019 | $908 | $29,250 | $29,250 | $0 |
| 2018 | $980 | $29,250 | $29,250 | $0 |
Property History
| Date | Event | Price | List to Sale | Price per Sq Ft |
|---|---|---|---|---|
| 09/25/2025 09/25/25 | For Sale | $925,000 | -- | $345 / Sq Ft |
Purchase History
| Date | Type | Sale Price | Title Company |
|---|---|---|---|
| Warranty Deed | $1,100,000 | Jefferson Title |
Source: East Tennessee REALTORS® MLS
MLS Number: 1316043
APN: 045068N E 00301
- 407 Hampton Way
- 415 Hampton Way
- 0 Hwy 139 Unit 608949
- 0 Hwy 139 Unit 251891
- 0 Hwy 139 Unit RTC2409459
- 0 Hwy 139 Unit 1199138
- 0 Hwy 139 Unit 1359031
- 0 Hwy 139 Unit 9940738
- 671 Towers Dr
- 323 Garden Ln
- 611 Towers Dr
- 616 Towers Dr
- 147 E Main St
- Lot 5 Woodland Creek Dr
- 1014 Hillview Dr
- 171 W Meeting St
- 115 E Meeting St
- 1130 Squirewood Way
- 1111 Tinsley Ln
- 140 Hopewell Church Way
- 1208 Gay St Unit C
- 280 W Main St Unit 3
- 1246 Jessica Loop Unit 3
- 1202 Deer Ln Unit 1202 -No pets allowed
- 305 Aspen Dr
- 228 Newman Cir
- 810 Carson St Unit ID1331737P
- 930-940 E Ellis St
- 1308 Fredrick Ln Unit ID1266883P
- 1310 Fredrick Ln Unit ID1266885P
- 706 Jay St Unit 31
- 706 Jay St Unit 32
- 12 Kingswood Rd
- 117 Lee Greenwood Way
- 928 Ditney Way Unit ID1339221P
- 2084 Allenridge Dr
- 5055 Cottonseed Way
- 2222 Two Rivers Blvd
- 168 Bass Pro Dr
- 3458 Tyee Crossing Way
