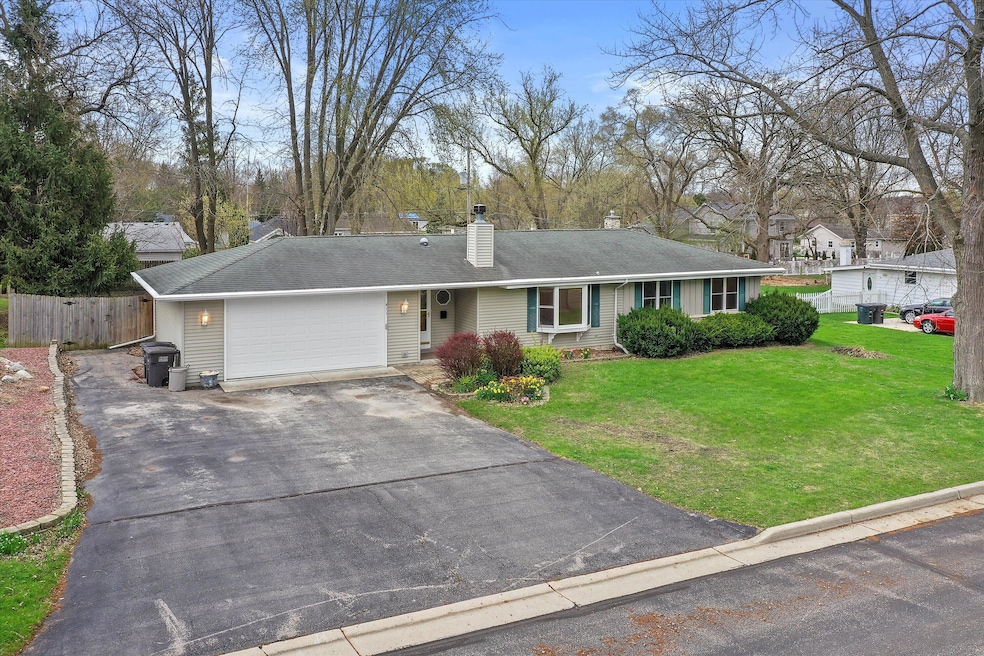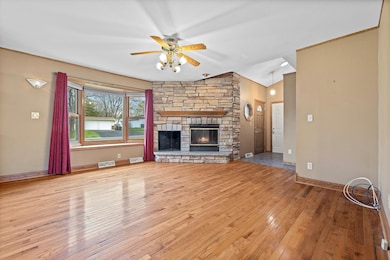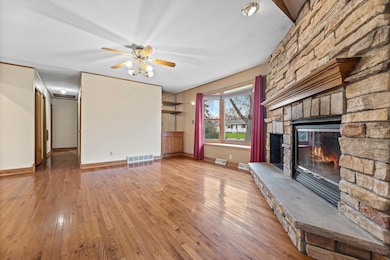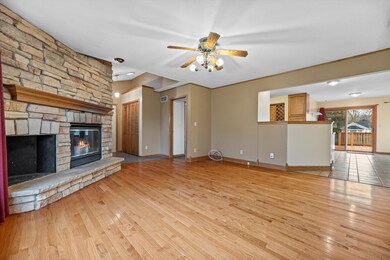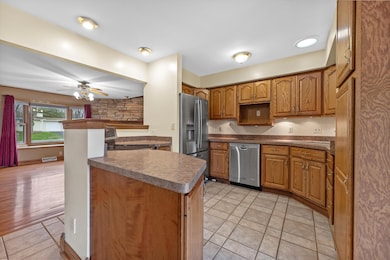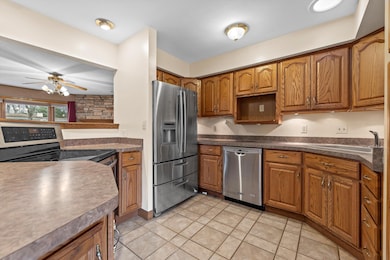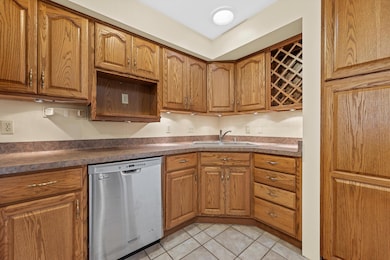
411 Henry St Mukwonago, WI 53149
Estimated payment $2,328/month
Highlights
- Popular Property
- Open Floorplan
- Ranch Style House
- Clarendon Avenue Elementary School Rated A
- Deck
- Wood Flooring
About This Home
Nestled in a prime location just steps from charming downtown Mukwonago's shops and restaurants, and the tranquil shores of Phantom Lake, 411 Henry St offers the perfect blend of convenience and serenity. This split-bedroom ranch welcomes you with gleaming wood floors and an open-concept living space centered around a cozy natural fireplace. Solartube skylights fill the home with natural light, highlighting a spacious kitchen and dining area with patio doors that lead to a private, fenced backyardcomplete with a large deck, fire pit and storage shed. The owner's suite features a large walk-in closet, private bath, and peaceful backyard views. Walk to Mukwonago Shores Subdivision Park with Phantom Lake access so that you can relax, canoe, kayak, fish or swim.
Last Listed By
Century 21 Benefit Realty License #56736-90 Listed on: 05/20/2025
Home Details
Home Type
- Single Family
Est. Annual Taxes
- $4,055
Year Built
- 1965
Lot Details
- 0.32 Acre Lot
- Fenced Yard
Parking
- 2.5 Car Attached Garage
- Driveway
Home Design
- Ranch Style House
- Vinyl Siding
Interior Spaces
- 1,546 Sq Ft Home
- Open Floorplan
- Skylights
- Fireplace
Kitchen
- Oven
- Range
- Freezer
- Dishwasher
Flooring
- Wood
- Stone
Bedrooms and Bathrooms
- 4 Bedrooms
- Split Bedroom Floorplan
- Walk-In Closet
- 2 Full Bathrooms
Laundry
- Dryer
- Washer
Basement
- Basement Fills Entire Space Under The House
- Block Basement Construction
- Crawl Space
Accessible Home Design
- Level Entry For Accessibility
Outdoor Features
- Deck
- Patio
- Shed
Schools
- Clarendon Avenue Elementary School
- Park View Middle School
- Mukwonago High School
Utilities
- Forced Air Heating and Cooling System
- Heating System Uses Natural Gas
- High Speed Internet
- Cable TV Available
Community Details
- Mukwonago Shores Subdivision
Listing and Financial Details
- Assessor Parcel Number MUKV1976041
Map
Home Values in the Area
Average Home Value in this Area
Tax History
| Year | Tax Paid | Tax Assessment Tax Assessment Total Assessment is a certain percentage of the fair market value that is determined by local assessors to be the total taxable value of land and additions on the property. | Land | Improvement |
|---|---|---|---|---|
| 2024 | $4,055 | $323,400 | $92,000 | $231,400 |
| 2023 | $4,126 | $211,000 | $39,000 | $172,000 |
| 2022 | $4,261 | $211,000 | $39,000 | $172,000 |
| 2021 | $4,054 | $211,000 | $39,000 | $172,000 |
| 2020 | $3,728 | $211,000 | $39,000 | $172,000 |
| 2019 | $3,558 | $211,000 | $39,000 | $172,000 |
| 2018 | $3,444 | $211,000 | $39,000 | $172,000 |
| 2017 | $3,211 | $172,000 | $37,200 | $134,800 |
| 2016 | $3,315 | $172,000 | $37,200 | $134,800 |
| 2015 | $3,213 | $172,000 | $37,200 | $134,800 |
| 2014 | $3,241 | $172,000 | $37,200 | $134,800 |
| 2013 | $3,241 | $172,000 | $37,200 | $134,800 |
Property History
| Date | Event | Price | Change | Sq Ft Price |
|---|---|---|---|---|
| 05/20/2025 05/20/25 | For Sale | $375,000 | -- | $243 / Sq Ft |
Purchase History
| Date | Type | Sale Price | Title Company |
|---|---|---|---|
| Warranty Deed | $207,000 | None Available |
Mortgage History
| Date | Status | Loan Amount | Loan Type |
|---|---|---|---|
| Closed | $50,000 | Credit Line Revolving | |
| Previous Owner | $132,850 | New Conventional | |
| Previous Owner | $43,000 | Unknown | |
| Previous Owner | $172,000 | Fannie Mae Freddie Mac |
Similar Homes in Mukwonago, WI
Source: Metro MLS
MLS Number: 1918719
APN: MUKV-1976-041
- 301 Pleasant St Unit 303
- 608 Division St
- 780 Eagle Lake Ave
- S103W30209 Lakeside Dr
- 340 E Veterans Way Unit 2
- 340 E Veterans Way Unit 7
- Lt1 Wisconsin 83
- Lt2 County Road Nn
- W299S10735 Pickering Dr
- 1041 Sundown Ct
- 743 Brockway Dr
- 504 Fairwinds Ct
- 1116 Fox St
- 1139 Black Bear Dr Unit 7
- 1325 Macintosh Way
- 1411 Applewood Cir
- 129 Phantom Lake Ct
- 504 Eastern Trail
- 508 Eastern Trail
- 601 Brockway Dr
