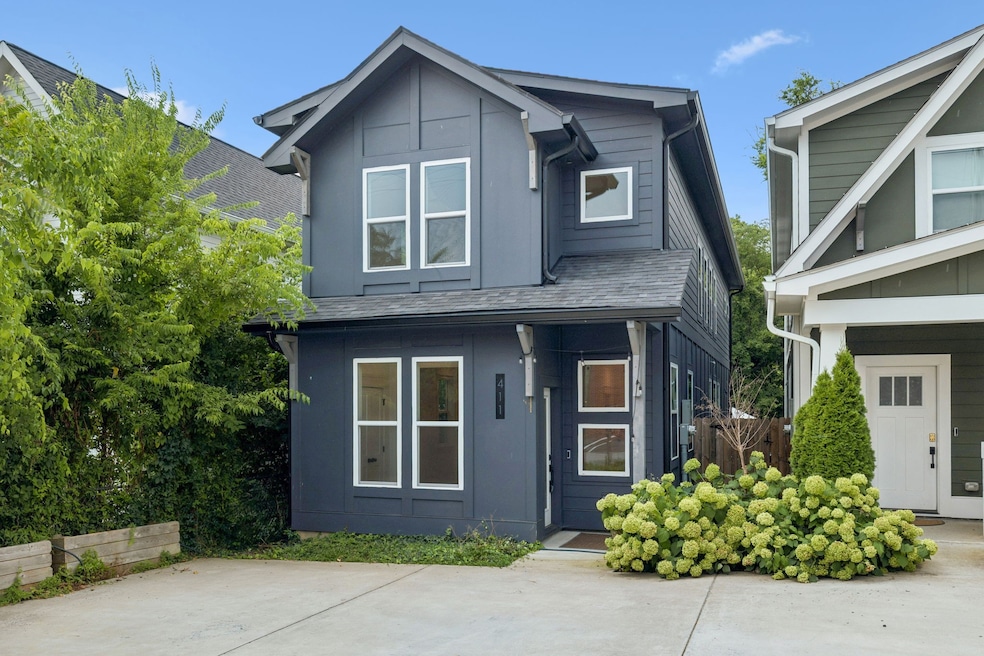
411 High St Nashville, TN 37211
Radnor NeighborhoodEstimated payment $3,432/month
Highlights
- No HOA
- Cooling Available
- Tile Flooring
- Walk-In Closet
- Patio
- Central Heating
About This Home
Located just minutes from Woodbine, Berry Hill & the Nashville Zoo; this turnkey home has unbeatable access to dining, shopping, entertainment & everything else Downtown Nashville has to offer! Enjoy your very own private backyard that backs up to trees and has a wooden privacy fence. As you take a step into the home, you will instantly be welcomed by beautiful natural light, a spacious living room & stunning hardwood flooring throughout the home. The chef’s kitchen is equipped with quartz countertops, tile backsplash, gas range with hood, walk-in pantry & dining room. All three bedrooms can be found upstairs. The vaulted-ceiling primary ensuite features a ceiling fan, walk-in closet with built-in shelving & elegant bathroom with dual vanities, tile floors & shower with glass door. The two additional guest rooms have walk-in closets with built-in shelving and share a full bath with a tile shower/tub combo. Additional features include a camera doorbell, white GE washer/dryer, drop zone by back door, generous storage throughout & raised garden beds in both the front and backyard.
Listing Agent
Compass Tennessee, LLC Brokerage Phone: 6155097166 License #309197 Listed on: 07/11/2025

Co-Listing Agent
Compass Tennessee, LLC Brokerage Phone: 6155097166 License #349445
Home Details
Home Type
- Single Family
Est. Annual Taxes
- $3,737
Year Built
- Built in 2021
Interior Spaces
- 2,114 Sq Ft Home
- Property has 2 Levels
- Ceiling Fan
- Interior Storage Closet
- Tile Flooring
Kitchen
- Oven or Range
- Microwave
- Dishwasher
- Disposal
Bedrooms and Bathrooms
- 3 Bedrooms
- Walk-In Closet
Laundry
- Dryer
- Washer
Parking
- 2 Open Parking Spaces
- 2 Parking Spaces
Schools
- Glencliff Elementary School
- Wright Middle School
- Glencliff High School
Utilities
- Cooling Available
- Central Heating
Additional Features
- Patio
- Back Yard Fenced
Community Details
- No Home Owners Association
- Homes At 411 High Street Subdivision
Listing and Financial Details
- Assessor Parcel Number 133010D00100CO
Map
Home Values in the Area
Average Home Value in this Area
Tax History
| Year | Tax Paid | Tax Assessment Tax Assessment Total Assessment is a certain percentage of the fair market value that is determined by local assessors to be the total taxable value of land and additions on the property. | Land | Improvement |
|---|---|---|---|---|
| 2024 | $3,737 | $114,850 | $19,000 | $95,850 |
| 2023 | $3,737 | $114,850 | $19,000 | $95,850 |
| 2022 | $4,351 | $114,850 | $19,000 | $95,850 |
| 2021 | $625 | $19,000 | $19,000 | $0 |
Property History
| Date | Event | Price | Change | Sq Ft Price |
|---|---|---|---|---|
| 07/11/2025 07/11/25 | For Sale | $565,000 | +3.7% | $267 / Sq Ft |
| 12/09/2021 12/09/21 | Sold | $545,000 | +3.8% | $259 / Sq Ft |
| 11/15/2021 11/15/21 | Pending | -- | -- | -- |
| 11/11/2021 11/11/21 | For Sale | -- | -- | -- |
| 11/09/2021 11/09/21 | For Sale | -- | -- | -- |
| 11/09/2021 11/09/21 | For Sale | $525,000 | +40.0% | $250 / Sq Ft |
| 03/01/2021 03/01/21 | Sold | $375,000 | -14.8% | $355 / Sq Ft |
| 01/04/2021 01/04/21 | Pending | -- | -- | -- |
| 10/01/2020 10/01/20 | For Sale | $440,000 | -- | $417 / Sq Ft |
Purchase History
| Date | Type | Sale Price | Title Company |
|---|---|---|---|
| Warranty Deed | $545,000 | Wagon Wheel Title | |
| Warranty Deed | $375,000 | None Listed On Document | |
| Warranty Deed | $315,000 | Bankers Title & Escrow Corp | |
| Interfamily Deed Transfer | -- | -- |
Mortgage History
| Date | Status | Loan Amount | Loan Type |
|---|---|---|---|
| Open | $490,500 | New Conventional | |
| Previous Owner | $5,000,000 | Construction |
About the Listing Agent

With an impressive track record spanning almost two decades in Nashville's dynamic real estate market, Erin Krueger stands as a seasoned professional offering extensive knowledge and expertise to her valued clients. Erin's journey commenced in the realm of advertising and marketing, where she honed her negotiation skills handling many notable brands.
Drawing from her executive-level experience in corporate marketing and advertising, Erin has strategically positioned herself at the top
Erin's Other Listings
Source: Realtracs
MLS Number: 2936861
APN: 133-01-0D-001-00
- 429 Mcclellan Ave Unit 6
- 423 Patterson St
- 412 Veritas St
- 528 Veritas St
- 245 Antioch Pike
- 243 Antioch Pike
- 317 Radnor St
- 463 Radnor St
- 1133 Parklawn Dr
- 529 Drake Ave
- 239 Sunrise Ave
- 517 Morton Ave
- 177 Mccall St
- 221 Morton Ave
- 3003 Dobbs Ave
- 3204 Kinross Ave
- 266 Tanksley Ave
- 256 Tanksley Ave
- 3616 Sabre Dr
- 3622 Sabre Dr
- 405 Patterson St Unit B
- 506 Drake Ave
- 245 Antioch Pike
- 480 Radnor St
- 312 Tanksley Ave
- 239 Wheeler Ave
- 2929 Selena Dr
- 2929 Selena Dr Unit F99
- 2929 Selena Dr Unit K147
- 2929 Selena Dr Unit E77
- 2906 Wingate Ave
- 208 Wheeler Ave
- 202 Redd Ct
- 108 Thompson Ln
- 113 Prescott Place
- 213 Thompson Park Dr
- 3321 Mimosa Dr
- 111 Whitsett Rd
- 2714 Hartford Dr
- 2709 Live Oak Rd






