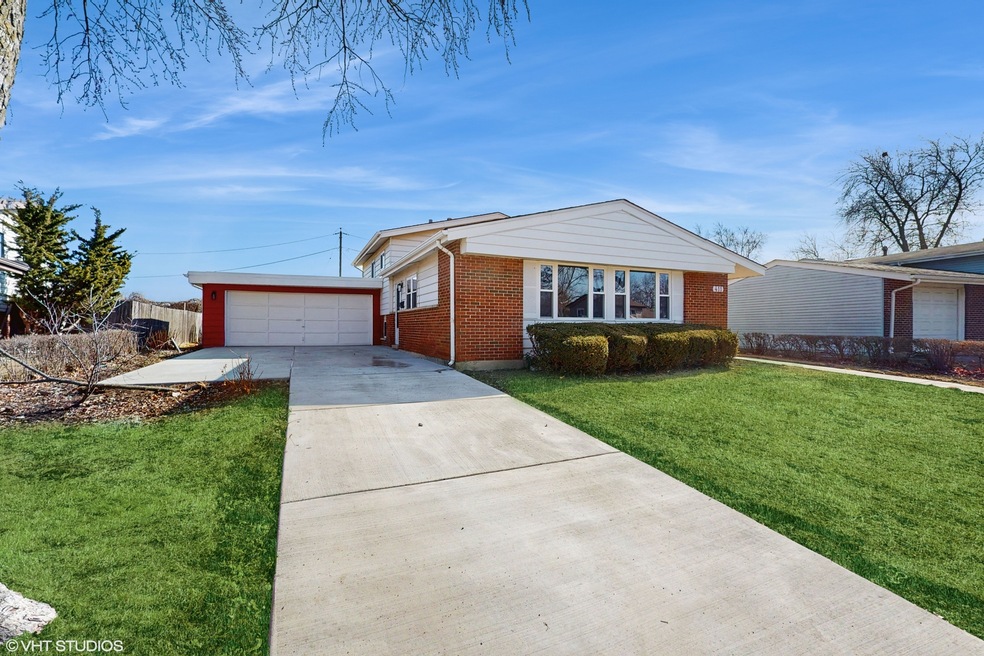
411 Indiana St Park Forest, IL 60466
Highlights
- Property is near a park
- Laundry Room
- Combination Dining and Living Room
- Wood Flooring
- Central Air
- Family Room
About This Home
As of April 2025Welcome to your 3-bedroom, 2-bathroom split-level home in Park Forest! Completely remodeled, it offers a large living room with hardwood flooring and plenty of natural light. The dining room connects to an eat-in kitchen with quartz countertops, soft close cabinets, and new stainless-steel appliances. Recessed ceiling lighting is featured throughout the first floor and lower level. Upstairs, find bedrooms with refinished hardwood floors and ample closet space, plus a renovated full bathroom. The lower level hosts a family room with laminate flooring, a second full bathroom, and a laundry room with washer, dryer, new sump pump, and new utility sink. The large, fenced backyard backs up to school grounds, and a two-car garage with a new driveway completes the package. Schedule your showing today!
Last Agent to Sell the Property
EXIT Strategy Realty License #475104665 Listed on: 02/12/2025

Home Details
Home Type
- Single Family
Est. Annual Taxes
- $4,907
Year Built
- Built in 1961 | Remodeled in 2025
Parking
- 2 Car Garage
- Driveway
- Parking Included in Price
Home Design
- Split Level Home
- Tri-Level Property
- Brick Exterior Construction
- Asphalt Roof
- Concrete Perimeter Foundation
Interior Spaces
- 1,691 Sq Ft Home
- Family Room
- Combination Dining and Living Room
- Unfinished Attic
Kitchen
- Range
- Microwave
- Dishwasher
Flooring
- Wood
- Laminate
Bedrooms and Bathrooms
- 3 Bedrooms
- 3 Potential Bedrooms
- 2 Full Bathrooms
Laundry
- Laundry Room
- Dryer
- Washer
Basement
- Basement Fills Entire Space Under The House
- Sump Pump
- Finished Basement Bathroom
Utilities
- Central Air
- Heating System Uses Natural Gas
Additional Features
- Paved or Partially Paved Lot
- Property is near a park
Listing and Financial Details
- Senior Tax Exemptions
- Homeowner Tax Exemptions
Ownership History
Purchase Details
Home Financials for this Owner
Home Financials are based on the most recent Mortgage that was taken out on this home.Purchase Details
Home Financials for this Owner
Home Financials are based on the most recent Mortgage that was taken out on this home.Purchase Details
Similar Homes in the area
Home Values in the Area
Average Home Value in this Area
Purchase History
| Date | Type | Sale Price | Title Company |
|---|---|---|---|
| Deed | $269,000 | None Listed On Document | |
| Deed | $130,000 | None Listed On Document | |
| Interfamily Deed Transfer | -- | -- |
Mortgage History
| Date | Status | Loan Amount | Loan Type |
|---|---|---|---|
| Open | $2,690 | New Conventional | |
| Open | $264,127 | FHA |
Property History
| Date | Event | Price | Change | Sq Ft Price |
|---|---|---|---|---|
| 04/25/2025 04/25/25 | Sold | $269,000 | 0.0% | $159 / Sq Ft |
| 03/04/2025 03/04/25 | Pending | -- | -- | -- |
| 02/12/2025 02/12/25 | For Sale | $269,000 | +106.9% | $159 / Sq Ft |
| 09/06/2024 09/06/24 | Sold | $130,000 | -3.7% | $101 / Sq Ft |
| 08/12/2024 08/12/24 | Pending | -- | -- | -- |
| 08/08/2024 08/08/24 | For Sale | $135,000 | -- | $105 / Sq Ft |
Tax History Compared to Growth
Tax History
| Year | Tax Paid | Tax Assessment Tax Assessment Total Assessment is a certain percentage of the fair market value that is determined by local assessors to be the total taxable value of land and additions on the property. | Land | Improvement |
|---|---|---|---|---|
| 2024 | $4,907 | $13,519 | $2,880 | $10,639 |
| 2023 | $2,225 | $13,519 | $2,880 | $10,639 |
| 2022 | $2,225 | $8,275 | $2,520 | $5,755 |
| 2021 | $898 | $8,275 | $2,520 | $5,755 |
| 2020 | $2,565 | $8,275 | $2,520 | $5,755 |
| 2019 | $1,889 | $8,276 | $2,340 | $5,936 |
| 2018 | $1,230 | $8,276 | $2,340 | $5,936 |
| 2017 | $1,297 | $8,276 | $2,340 | $5,936 |
| 2016 | $2,833 | $7,709 | $2,160 | $5,549 |
| 2015 | $2,594 | $7,709 | $2,160 | $5,549 |
| 2014 | $3,492 | $8,875 | $2,160 | $6,715 |
| 2013 | $4,031 | $10,284 | $2,160 | $8,124 |
Agents Affiliated with this Home
-
William Bates Jr

Seller's Agent in 2025
William Bates Jr
EXIT Strategy Realty
(773) 297-2871
5 in this area
26 Total Sales
-
Monserrat Torres

Buyer's Agent in 2025
Monserrat Torres
Cloud Gate Realty LLC
(312) 342-5785
1 in this area
36 Total Sales
-
Bruce Hackel

Seller's Agent in 2024
Bruce Hackel
RE/MAX 10
(708) 429-4300
6 in this area
124 Total Sales
Map
Source: Midwest Real Estate Data (MRED)
MLS Number: 12158608
APN: 31-24-430-004-0000






