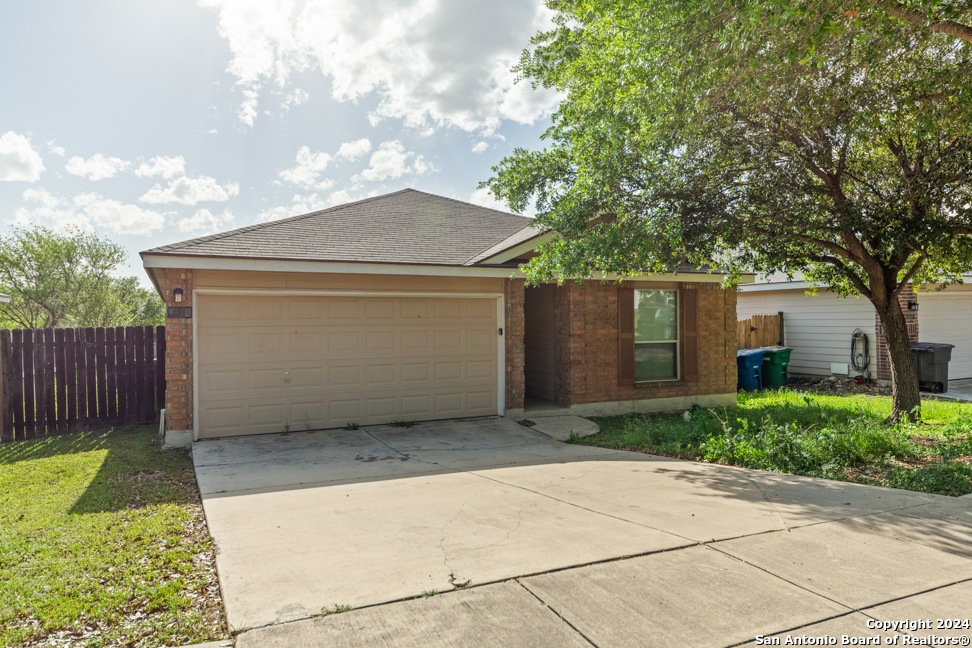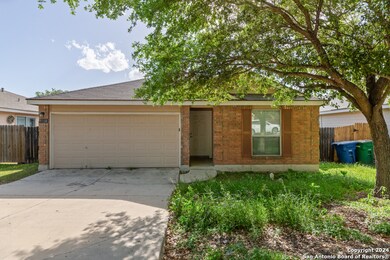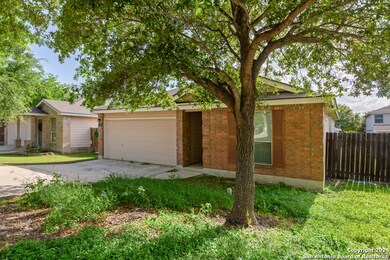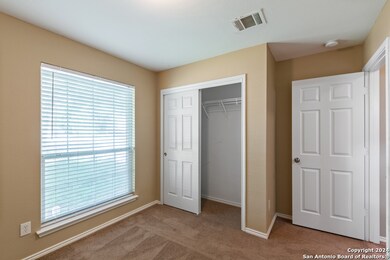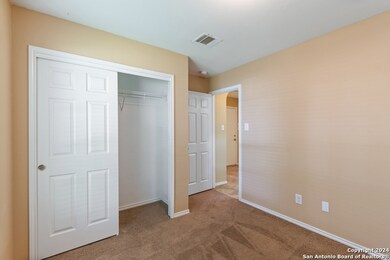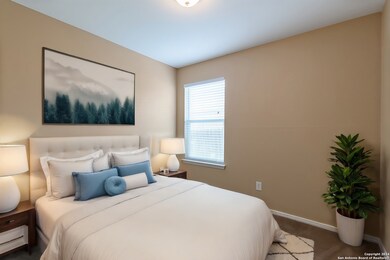
411 Jockey San Antonio, TX 78227
Valley High North NeighborhoodHighlights
- 2 Car Attached Garage
- Ceramic Tile Flooring
- Ceiling Fan
- Walk-In Closet
- Central Heating and Cooling System
- 4-minute walk to Stablewood Park
About This Home
As of January 2025Presenting a wonderful single-story home boasting three bedrooms and two full baths in the desirable Stablewood Farms community. Upon entry, discover two secondary bedrooms flanking a full bathroom, providing convenient access for guests. Continuing into the home, you'll find a formal living room, followed by the formal dining area and kitchen positioned at the back left. Across from the living room, a tucked-away utility room adds functionality to the layout. Adjacent is a versatile flex space, perfect for an office or additional living area. At the back right of the home, the primary bedroom awaits, featuring two closets including a walk-in, offering ample storage solutions. All kitchen appliances, including the refrigerator, along with ceiling fans and window coverings, are included with the home. Outside, enjoy a large fully fenced backyard, ideal for outdoor activities and relaxation. Don't miss the opportunity to make this well-appointed property your own in the sought-after Stablewood Farms community.
Last Agent to Sell the Property
Jeffrey Whitespeare
eXp Realty Listed on: 04/07/2024
Last Buyer's Agent
Maribel Calderon
Redbird Realty LLC
Home Details
Home Type
- Single Family
Est. Annual Taxes
- $4,822
Year Built
- Built in 2003
Lot Details
- 5,489 Sq Ft Lot
HOA Fees
- $10 Monthly HOA Fees
Parking
- 2 Car Attached Garage
Home Design
- Brick Exterior Construction
- Slab Foundation
- Composition Roof
Interior Spaces
- 1,380 Sq Ft Home
- Property has 1 Level
- Ceiling Fan
- Window Treatments
Kitchen
- Stove
- <<microwave>>
- Dishwasher
- Disposal
Flooring
- Carpet
- Ceramic Tile
Bedrooms and Bathrooms
- 3 Bedrooms
- Walk-In Closet
- 2 Full Bathrooms
Laundry
- Laundry on main level
- Washer Hookup
Schools
- Valley Hi Elementary School
- Rayburn Middle School
- John Jay High School
Utilities
- Central Heating and Cooling System
- Window Unit Heating System
- Electric Water Heater
Community Details
- $125 HOA Transfer Fee
- Chest Association
- Stablewood Subdivision
- Mandatory home owners association
Listing and Financial Details
- Legal Lot and Block 3 / 6
- Assessor Parcel Number 151330060030
Ownership History
Purchase Details
Home Financials for this Owner
Home Financials are based on the most recent Mortgage that was taken out on this home.Purchase Details
Purchase Details
Purchase Details
Purchase Details
Home Financials for this Owner
Home Financials are based on the most recent Mortgage that was taken out on this home.Purchase Details
Home Financials for this Owner
Home Financials are based on the most recent Mortgage that was taken out on this home.Similar Homes in San Antonio, TX
Home Values in the Area
Average Home Value in this Area
Purchase History
| Date | Type | Sale Price | Title Company |
|---|---|---|---|
| Deed | -- | Bchh Title | |
| Deed | -- | Bchh Title | |
| Special Warranty Deed | -- | Bchh Title | |
| Special Warranty Deed | -- | Attorney | |
| Trustee Deed | $91,855 | None Available | |
| Interfamily Deed Transfer | -- | None Available | |
| Warranty Deed | -- | -- |
Mortgage History
| Date | Status | Loan Amount | Loan Type |
|---|---|---|---|
| Open | $195,000 | VA | |
| Closed | $195,000 | VA | |
| Previous Owner | $103,020 | Unknown | |
| Previous Owner | $103,020 | VA |
Property History
| Date | Event | Price | Change | Sq Ft Price |
|---|---|---|---|---|
| 01/30/2025 01/30/25 | Sold | -- | -- | -- |
| 01/17/2025 01/17/25 | Pending | -- | -- | -- |
| 12/10/2024 12/10/24 | Price Changed | $194,900 | 0.0% | $141 / Sq Ft |
| 12/10/2024 12/10/24 | For Sale | $194,900 | -7.1% | $141 / Sq Ft |
| 08/21/2024 08/21/24 | Pending | -- | -- | -- |
| 07/11/2024 07/11/24 | Price Changed | $209,900 | -6.7% | $152 / Sq Ft |
| 06/19/2024 06/19/24 | Price Changed | $224,900 | -2.2% | $163 / Sq Ft |
| 06/07/2024 06/07/24 | Price Changed | $229,900 | -2.2% | $167 / Sq Ft |
| 05/09/2024 05/09/24 | Price Changed | $235,000 | -2.0% | $170 / Sq Ft |
| 04/08/2024 04/08/24 | For Sale | $239,900 | 0.0% | $174 / Sq Ft |
| 05/21/2019 05/21/19 | Off Market | $1,345 | -- | -- |
| 02/15/2019 02/15/19 | Rented | $1,345 | 0.0% | -- |
| 02/01/2019 02/01/19 | For Rent | $1,345 | 0.0% | -- |
| 02/01/2019 02/01/19 | Rented | $1,345 | +3.9% | -- |
| 03/01/2018 03/01/18 | Rented | $1,295 | -1.9% | -- |
| 01/30/2018 01/30/18 | Under Contract | -- | -- | -- |
| 01/05/2018 01/05/18 | For Rent | $1,320 | +7.8% | -- |
| 12/02/2015 12/02/15 | Rented | $1,225 | 0.0% | -- |
| 11/02/2015 11/02/15 | Under Contract | -- | -- | -- |
| 10/28/2015 10/28/15 | For Rent | $1,225 | -- | -- |
Tax History Compared to Growth
Tax History
| Year | Tax Paid | Tax Assessment Tax Assessment Total Assessment is a certain percentage of the fair market value that is determined by local assessors to be the total taxable value of land and additions on the property. | Land | Improvement |
|---|---|---|---|---|
| 2023 | $4,328 | $209,970 | $37,510 | $172,460 |
| 2022 | $5,020 | $202,790 | $24,970 | $177,820 |
| 2021 | $3,845 | $150,000 | $22,720 | $127,280 |
| 2020 | $3,501 | $134,209 | $22,720 | $111,489 |
| 2019 | $3,509 | $131,000 | $23,050 | $107,950 |
| 2018 | $3,404 | $127,000 | $23,050 | $103,950 |
| 2017 | $2,954 | $110,000 | $23,050 | $86,950 |
| 2016 | $2,920 | $108,740 | $23,050 | $85,690 |
| 2015 | $2,196 | $102,820 | $23,050 | $79,770 |
| 2014 | $2,196 | $81,370 | $0 | $0 |
Agents Affiliated with this Home
-
J
Seller's Agent in 2025
Jeffrey Whitespeare
eXp Realty
-
M
Buyer's Agent in 2025
Maribel Calderon
Redbird Realty LLC
-
C
Seller's Agent in 2019
Carol Rodriguez
Epique Realty LLC
Map
Source: San Antonio Board of REALTORS®
MLS Number: 1764737
APN: 15133-006-0030
- 434 Golden Walk
- 411 Invitational
- 431 Golden Walk
- 335 Threadneedle Ln
- 8311 Via Pisa
- 115 Dumont Dr
- 110 Zeuty St
- 122 Zeuty St
- 126 Farrel Dr
- 5334 Lowry Peterson
- 241 Altitude St
- 554 Hatfield St
- 415 Solar Dr
- 559 Hatfield St
- 438 Scotty Dr
- 0 Zabra St & Tarasco St
- 0 Zabra St & Tarasco St
- 0 Zabra St & Tarasco St
- 0 Zabra St & Tarasco St
- 0 Zabra St & Tarasco St
