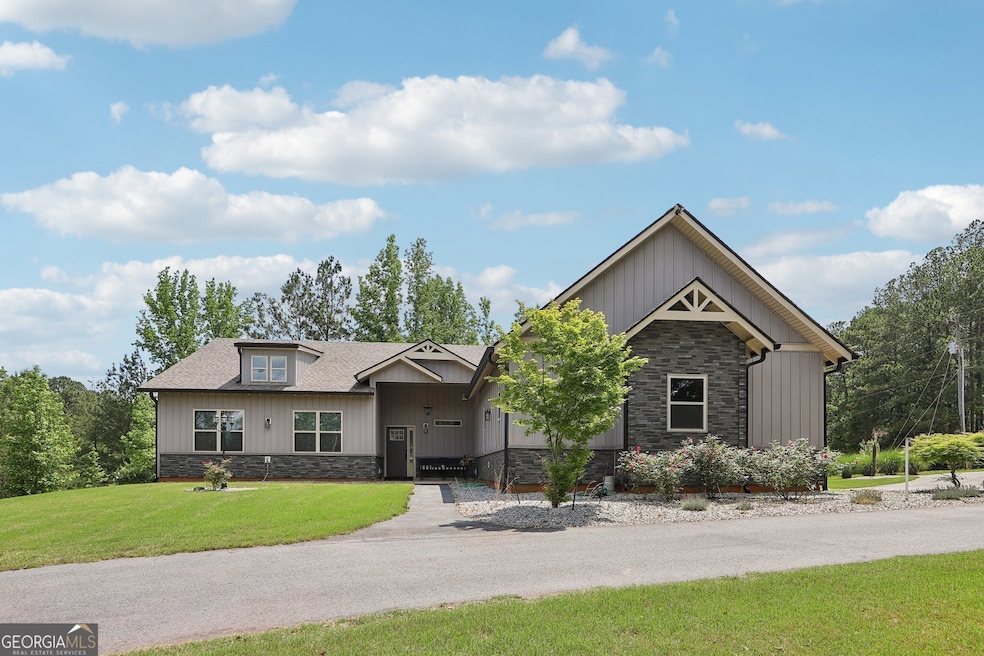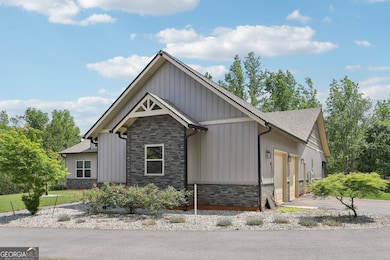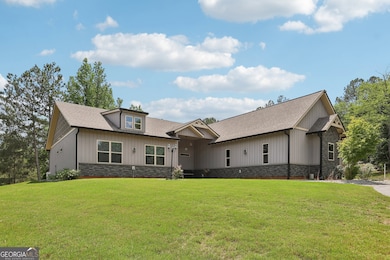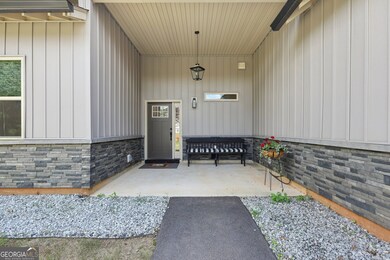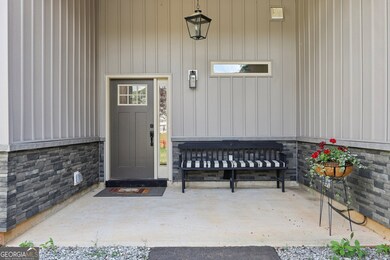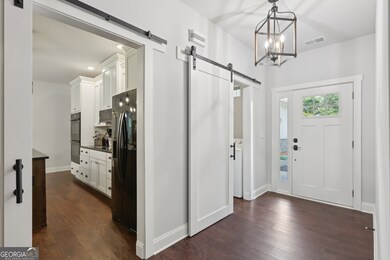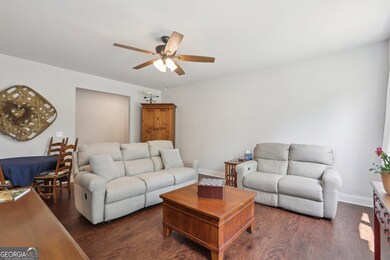411 Johnson Locust Grove, GA 30248
Spalding County NeighborhoodEstimated payment $2,799/month
Highlights
- 3.4 Acre Lot
- Partially Wooded Lot
- Corner Lot
- Craftsman Architecture
- Sun or Florida Room
- High Ceiling
About This Home
**PRICE ADJUSTMENT FOR THIS BETTER THAN NEW CUSTOM CRAFTSMAN BUILT HOME nestled on 3+ corner lot! This beautiful home offers a unique floor plan and has been meticulously maintained. Step inside to a spacious living room, large gourmet country kitchen with loads of cabinets, top of the line oversized convection double oven, cooktop, refrigerator, microwave, dishwasher, great island for food prep & breakfast bar plus a big walk in pantry, plus and amazing Laundry Room! The Keeping room/office or Formal dining area just off the kitchen area is perfect for family gatherings and you will love all the windows through out the home for lot's of natural lighting plus an amazing screened in porch! 4 Bedrooms & 2.5 baths with the spacious Owner's Suite & spa like his/her double shower, vanity and closet plus separate HVAC unit for the bedroom & bath! No Carpet at all! The home has a conditioned attic with stairs from the garage leading to it, upgraded insulation plus many other upgrades when the home was built in 2023! Tankless hot water heater! The oversized 2 car garage has plenty of room for workshop, motorcycles or toy's! The yard is well manicured with a circular driveway with entrances on both sides of the corner lot! This home offers a perfect blend of comfort, functionality, and privacy! A must see! **CALL AGENTS FOR APPROVED LENDER SPECIAL FIANCING PROGRAMS*** MOTIVATED SELLERS!
Home Details
Home Type
- Single Family
Est. Annual Taxes
- $3,402
Year Built
- Built in 2023
Lot Details
- 3.4 Acre Lot
- Corner Lot
- Level Lot
- Partially Wooded Lot
- Garden
- Grass Covered Lot
Home Design
- Craftsman Architecture
- Ranch Style House
- Traditional Architecture
- Country Style Home
- Slab Foundation
- Composition Roof
- Stone Siding
- Vinyl Siding
- Stone
Interior Spaces
- 2,328 Sq Ft Home
- High Ceiling
- Ceiling Fan
- Double Pane Windows
- Entrance Foyer
- Great Room
- Formal Dining Room
- Home Office
- Sun or Florida Room
- Screened Porch
Kitchen
- Breakfast Area or Nook
- Breakfast Bar
- Walk-In Pantry
- Built-In Double Convection Oven
- Cooktop
- Microwave
- Dishwasher
- Stainless Steel Appliances
- Kitchen Island
- Solid Surface Countertops
Flooring
- Laminate
- Tile
Bedrooms and Bathrooms
- 4 Main Level Bedrooms
- Split Bedroom Floorplan
- Walk-In Closet
- In-Law or Guest Suite
- Double Vanity
- Bathtub Includes Tile Surround
- Separate Shower
Laundry
- Laundry Room
- Laundry in Hall
Home Security
- Storm Windows
- Fire and Smoke Detector
Parking
- 2 Car Garage
- Parking Storage or Cabinetry
- Parking Accessed On Kitchen Level
- Side or Rear Entrance to Parking
- Garage Door Opener
Accessible Home Design
- Accessible Doors
Outdoor Features
- Patio
- Shed
Schools
- Jordan Hill Road Elementary School
- Kennedy Road Middle School
- Spalding High School
Utilities
- Forced Air Zoned Heating and Cooling System
- Dual Heating Fuel
- Heat Pump System
- Tankless Water Heater
- Septic Tank
- High Speed Internet
- Phone Available
- Cable TV Available
Listing and Financial Details
- Tax Lot 1
Community Details
Overview
- No Home Owners Association
- Trestle Woods Subdivision
Amenities
- Laundry Facilities
Map
Home Values in the Area
Average Home Value in this Area
Tax History
| Year | Tax Paid | Tax Assessment Tax Assessment Total Assessment is a certain percentage of the fair market value that is determined by local assessors to be the total taxable value of land and additions on the property. | Land | Improvement |
|---|---|---|---|---|
| 2025 | $5,356 | $168,118 | $18,876 | $149,242 |
| 2024 | $5,304 | $168,118 | $18,876 | $149,242 |
| 2023 | $4,454 | $95,000 | $18,876 | $76,124 |
| 2022 | $595 | $16,359 | $16,359 | $0 |
| 2021 | $595 | $16,359 | $16,359 | $0 |
| 2020 | $597 | $16,359 | $16,359 | $0 |
| 2019 | $609 | $16,359 | $16,359 | $0 |
| 2018 | $625 | $16,359 | $16,359 | $0 |
| 2017 | $608 | $16,359 | $16,359 | $0 |
| 2016 | $619 | $16,359 | $16,359 | $0 |
| 2015 | $638 | $16,359 | $16,359 | $0 |
| 2014 | $650 | $16,359 | $16,359 | $0 |
Property History
| Date | Event | Price | List to Sale | Price per Sq Ft | Prior Sale |
|---|---|---|---|---|---|
| 01/10/2026 01/10/26 | Price Changed | $484,000 | -1.0% | $208 / Sq Ft | |
| 11/01/2025 11/01/25 | For Sale | $489,000 | +805.6% | $210 / Sq Ft | |
| 03/29/2022 03/29/22 | Sold | $54,000 | -9.8% | -- | View Prior Sale |
| 03/22/2022 03/22/22 | Pending | -- | -- | -- | |
| 03/17/2022 03/17/22 | For Sale | $59,900 | 0.0% | -- | |
| 03/08/2022 03/08/22 | Pending | -- | -- | -- | |
| 02/16/2022 02/16/22 | For Sale | $59,900 | -- | -- |
Purchase History
| Date | Type | Sale Price | Title Company |
|---|---|---|---|
| Warranty Deed | $54,000 | -- | |
| Deed | $20,000 | -- |
Source: Georgia MLS
MLS Number: 10635630
APN: 201-02-025
- 317 Southgate Dr
- 358 Southgate Dr
- 150 Cottage Club Dr
- 164 Cottage Club Dr
- 156 Cottage Club Dr
- 100 Cottage Club Dr
- 250 High Court Way
- 256 High Court Way
- 5001 Wolverine Place
- 104 Court Crossing
- 214 Georgian Way
- 119 Bantry Way
- 1141 Pebble Creek Ln
- 1143 Pebble Creek Ln
- 832 Brampton Way
- 112 Leveret Rd
- 1603 Falcon Ct
- 633 Jervis Way
- 115 N Chesapeake Bay Dr
- 1429 Kentmire Ct
- 3015 Norwell Ct
- 2520 Mockingbird Ln
- 106 Saginaw Ct
- 104 Saginaw Ct
- 102 Saginaw Ct
- 172 Lantana Dr
- 420 Eglington Tr
- 592 Howell Dr
- 7517 Watson Cir
- 1025 Levista Dr
- 1304 Bugle Ct
- 112 Wyckliffe Dr
- 236 Little Gem Ct
- 1769 Teamon Rd
- 1024 Eagles Brooke Dr
- 156 Wyckliffe Dr
- 2273 Hampton Locust Grove Rd
- 605 Alyssa Dr
- 346 Norway Spruce Ct
- 265 Whistle Way
