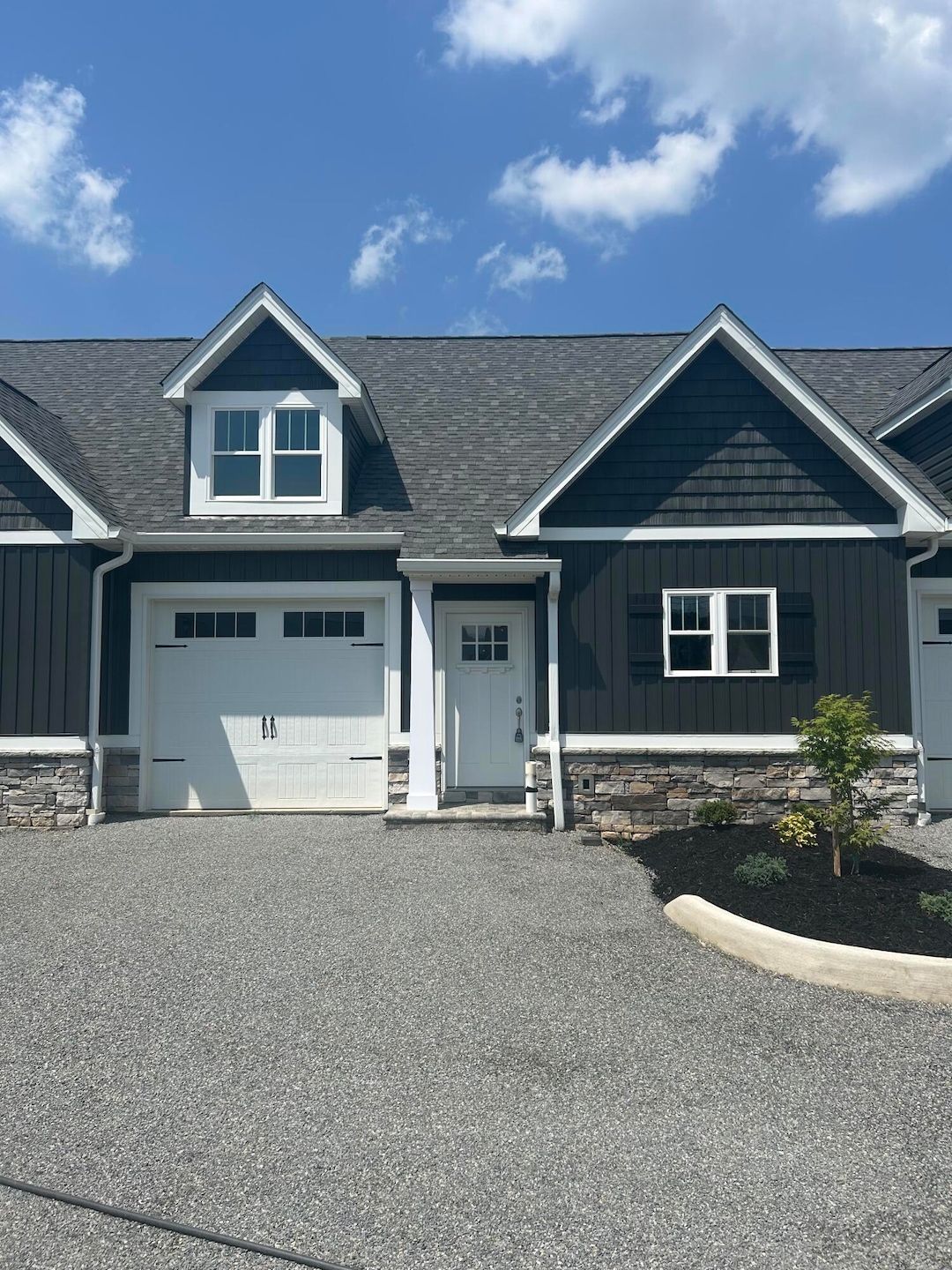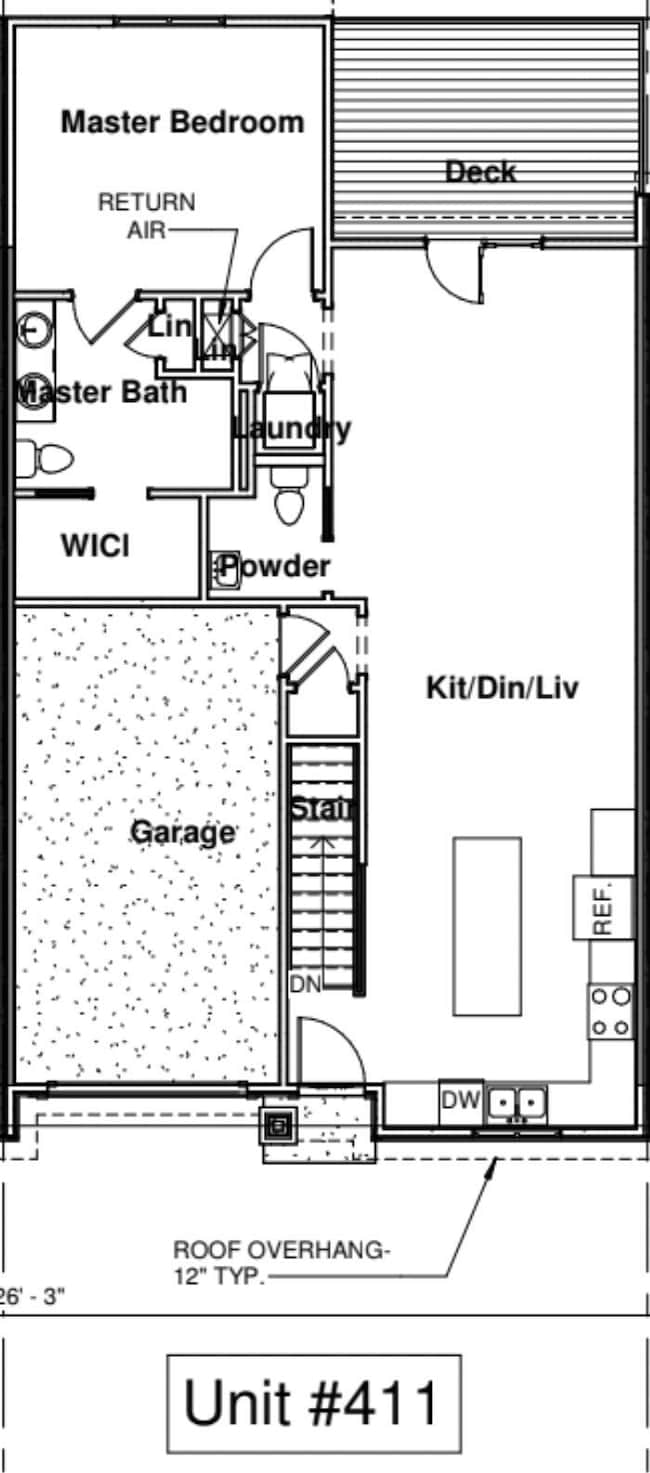Estimated payment $2,537/month
Highlights
- Under Construction
- City View
- Google Fiber
- Salem High School Rated A-
- Deck
- 1 Car Attached Garage
About This Home
Enjoy low-maintenance living with high-impact style in this beautifully built 1-bedroom, 1.5-bath new construction townhome. Designed for comfort and future flexibility, this home features an open-concept main level with a bright kitchen, spacious living area, and a deck--all offering sweeping views you'll love waking up to. The primary bedroom also enjoys views of downtown Salem and the beautiful Blue Ridge Mountains. The expansive unfinished basement offers incredible potential with space for two additional bedrooms, a full bathroom, storage, and a recreation room, suitable for relaxation, a work space, or any activities you might enjoy! Ideally located near shopping, dining, and commuter routes, this townhome delivers both beauty and opportunity. (Note: The builder would love to finish
Townhouse Details
Home Type
- Townhome
Est. Annual Taxes
- $4,559
Year Built
- Built in 2025 | Under Construction
Lot Details
- 2,178 Sq Ft Lot
- Gentle Sloping Lot
- Cleared Lot
HOA Fees
- $150 Monthly HOA Fees
Property Views
- City
- Mountain
Home Design
- Brick Exterior Construction
- Stone Siding
Interior Spaces
- 1,003 Sq Ft Home
- 1-Story Property
- Ceiling Fan
- Insulated Doors
- Storage
- Laundry on main level
- Basement Fills Entire Space Under The House
Kitchen
- Electric Range
- Built-In Microwave
- Dishwasher
- Disposal
Bedrooms and Bathrooms
- 1 Main Level Bedroom
- Walk-In Closet
Parking
- 1 Car Attached Garage
- Garage Door Opener
- Off-Street Parking
Outdoor Features
- Deck
- Patio
Schools
- South Salem Elementary School
- Andrew Lewis Middle School
- Salem High School
Utilities
- Heat Pump System
- Underground Utilities
- Electric Water Heater
- High Speed Internet
- Cable TV Available
Listing and Financial Details
- Tax Lot 5
Community Details
Overview
- Vickie Thomasson Association
Amenities
- Google Fiber
Map
Home Values in the Area
Average Home Value in this Area
Tax History
| Year | Tax Paid | Tax Assessment Tax Assessment Total Assessment is a certain percentage of the fair market value that is determined by local assessors to be the total taxable value of land and additions on the property. | Land | Improvement |
|---|---|---|---|---|
| 2025 | $403 | $68,300 | $68,300 | $0 |
| 2024 | $378 | $63,000 | $63,000 | $0 |
| 2023 | $694 | $57,800 | $57,800 | $0 |
| 2022 | $504 | $42,000 | $42,000 | $0 |
Property History
| Date | Event | Price | List to Sale | Price per Sq Ft |
|---|---|---|---|---|
| 06/26/2025 06/26/25 | For Sale | $379,950 | -- | $379 / Sq Ft |
Source: Roanoke Valley Association of REALTORS®
MLS Number: 918611
APN: 235-1-2.5
- 409 Kimball Ave
- 415 Kimball Ave
- 407 Kimball Ave
- 216 Bowman Ave
- 234 Kimball Ave
- 2232 Mount Regis Dr
- 1608 Eddy Ave
- 1504 Eddy Ave
- 303 Riverland Dr
- 906 Front Ave
- 2269 Karen Dr
- 2224 Bailey Ave
- 2231 Irish Cir
- 2129 12 Oclock Knob Rd
- The Lexington B Plan at Simms Farm
- The Hemlock Plan at Simms Farm
- The Avery Plan at Simms Farm
- The Margate Plan at Simms Farm
- The Nantucket Plan at Simms Farm
- The Jefferson Plan at Simms Farm
- 100 Kimball Ave
- 510 Yorkshire St
- 720 Tennessee St
- 231 Chestnut St
- 928 Ohio Ave
- 777 Roanoke Blvd
- 356 Pennsylvania Ave
- 815 Roanoke Blvd
- 1308 Turner St
- 1650 Lancing Dr
- 2036 River Ridge Ct
- 6245 Hidden Valley Dr
- 6602 Hidden Woods Dr
- 714 Academy St
- 821 Stonegate Dr Unit 13
- 821 Stonegate Dr Unit 27
- 128 Rutledge Dr
- 900 Camelot Dr
- 1702 Elbert Dr
- 1704 Elbert Dr



