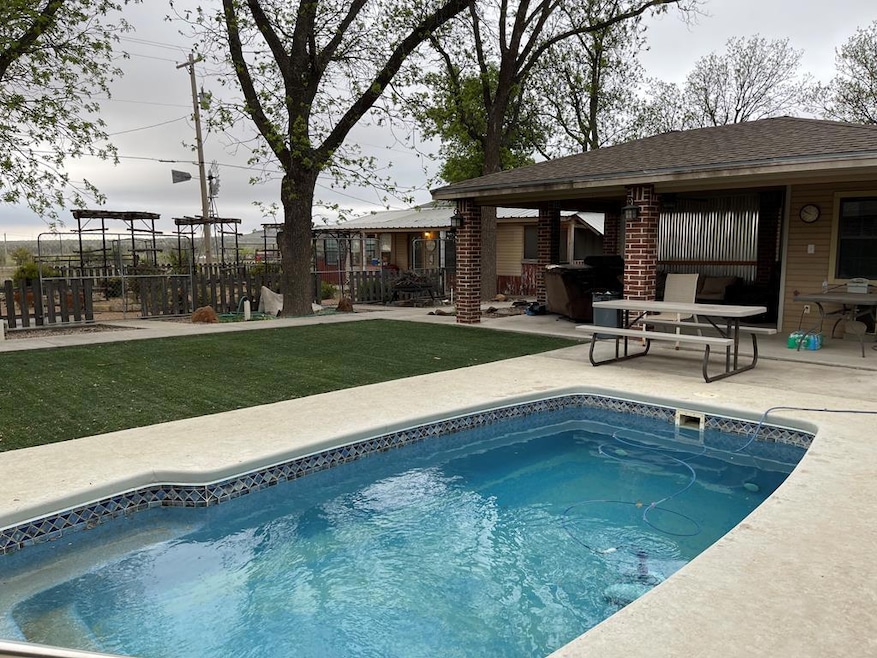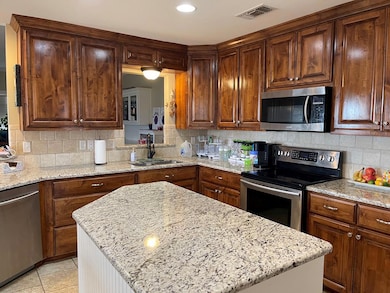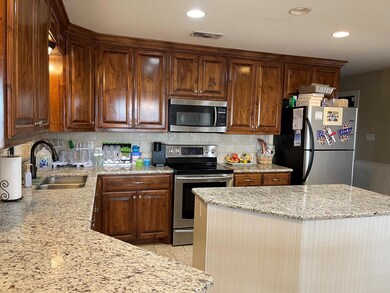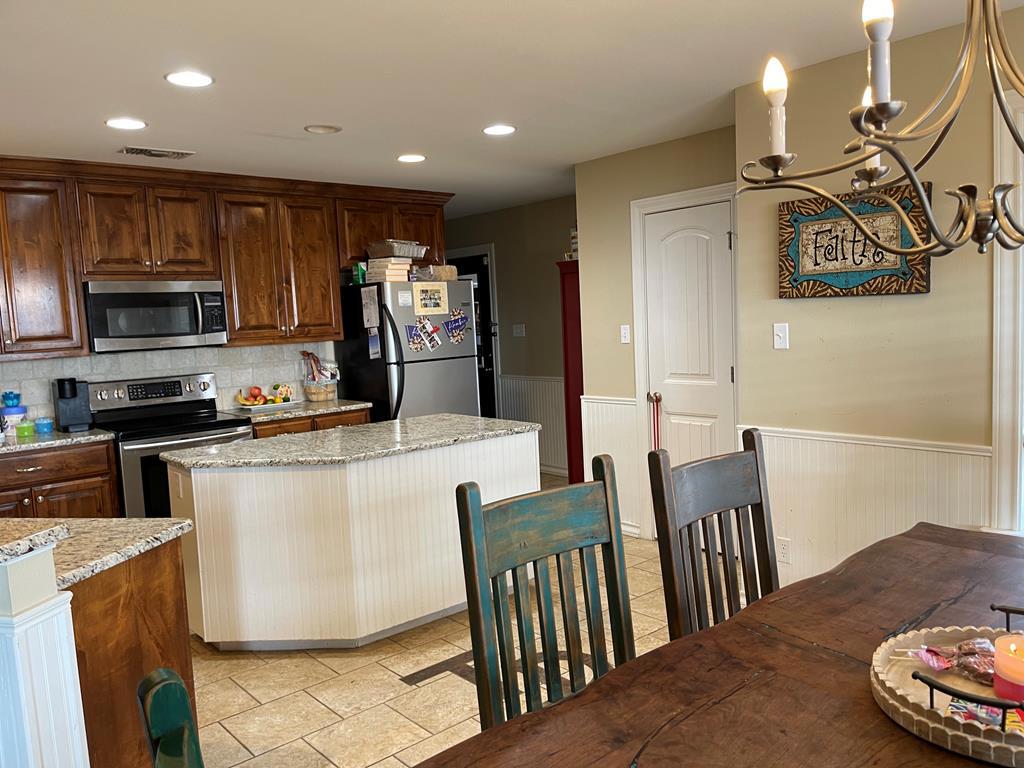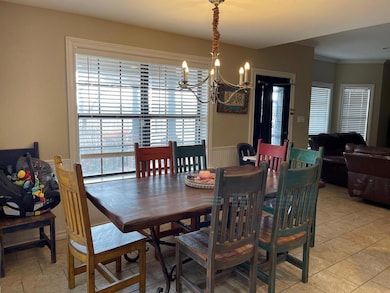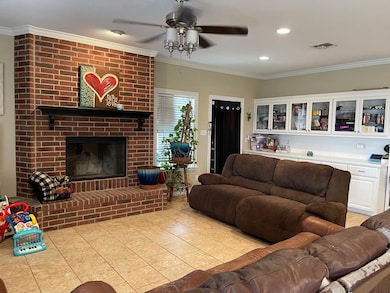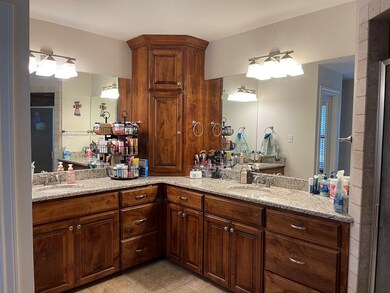
411 Labadie St Sterling City, TX 76951
Estimated payment $2,348/month
Highlights
- In Ground Pool
- Granite Countertops
- Covered patio or porch
- Corner Lot
- No HOA
- Separate Outdoor Workshop
About This Home
Cozy oasis right here in Sterling City. Enjoy a half acre with your own in ground pool, and porches to relax in the shade. The pool has its own 1/2 bath and entertainment area. The house has 2 bedrooms and 1 & 1/2 baths. Extra large closets, granite throughout, and extra parking including an extra carport with extra room for storage or an extra bedroom. There is no shortage of room or storage in this house. Come take a look and make it yours! *Seller is a Licensed Realtor in Texas.
Listing Agent
Ultima Real Estate Brokerage Phone: 9729809393 License #TREC #0631082 Listed on: 06/17/2025

Home Details
Home Type
- Single Family
Lot Details
- 0.53 Acre Lot
- Landscaped
- Corner Lot
Home Design
- Brick Exterior Construction
- Slab Foundation
- Composition Roof
Interior Spaces
- 1,816 Sq Ft Home
- 1-Story Property
- Ceiling Fan
- Wood Burning Fireplace
- Double Pane Windows
- Blinds
- Living Room with Fireplace
- Dining Area
Kitchen
- Electric Oven or Range
- Microwave
- Dishwasher
- Granite Countertops
- Disposal
Flooring
- Partially Carpeted
- Tile
Bedrooms and Bathrooms
- 2 Bedrooms
Laundry
- Laundry Room
- Washer and Dryer Hookup
Home Security
- Security System Owned
- Fire and Smoke Detector
Parking
- 2 Car Attached Garage
- Carport
- Alley Access
- Garage Door Opener
- Additional Parking
Outdoor Features
- In Ground Pool
- Covered patio or porch
- Separate Outdoor Workshop
- Outdoor Storage
Schools
- Sterling City Elementary And Middle School
- Sterling City High School
Utilities
- Central Heating and Cooling System
- Vented Exhaust Fan
- Electric Water Heater
- Water Softener is Owned
Community Details
- No Home Owners Association
- Sterling Subdivision
Listing and Financial Details
- Tax Lot 1-3 & east 16 ft of 4
Map
Home Values in the Area
Average Home Value in this Area
Property History
| Date | Event | Price | Change | Sq Ft Price |
|---|---|---|---|---|
| 06/17/2025 06/17/25 | For Sale | $359,000 | -- | $198 / Sq Ft |
Similar Home in Sterling City, TX
Source: San Angelo Association of REALTORS®
MLS Number: 127921
- 601 Robert Lee Hwy
- 18 8th St
- 801 Robert Lee Hwy
- 901 Labadie St
- 0 7th St Unit 4 103776
- 511 Elm St
- 501 Water St
- 1300 6th St
- 309 Spur Dr
- 209 6th St
- 454 Hillside Rd
- 15702 Adams St
- 11550 Beaumont Ave
- 12834 Shin Oak Rd
- 16930 Bur Oak Rd
- 00 Gas Plant Rd
- Gas Plant Rd
- 564 Cedar Cove Rd
- 000 County Road 343
- 11734 Myrtle Oak Rd Unit Tract:88, 5.0000 ACR
