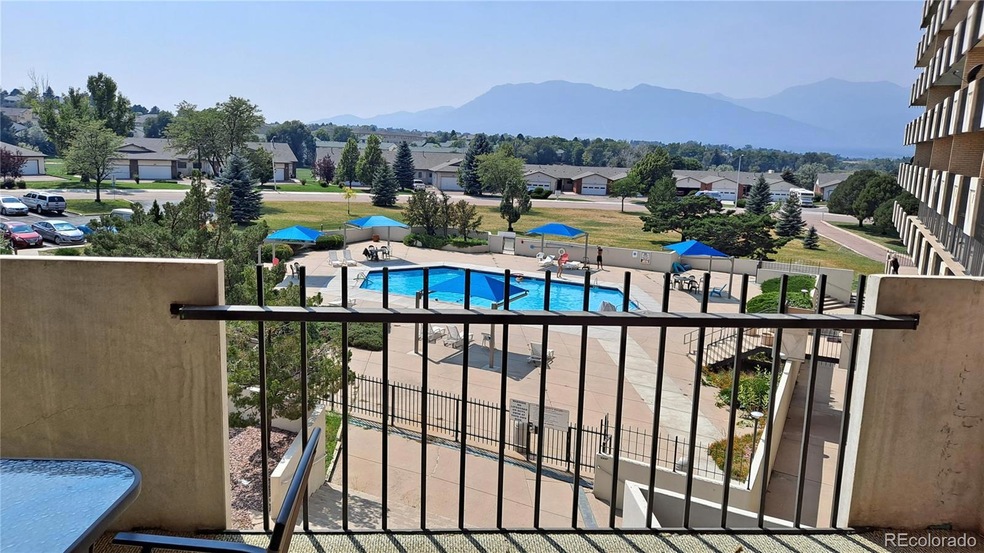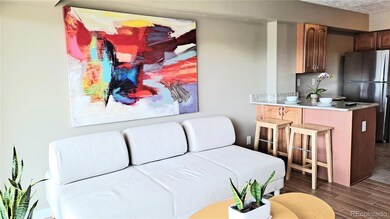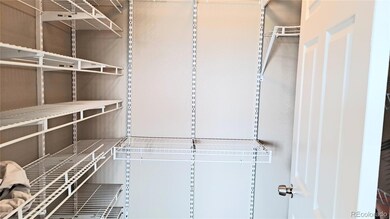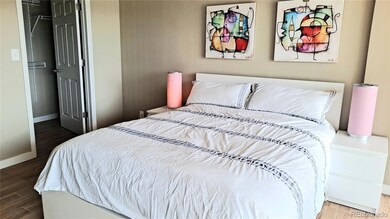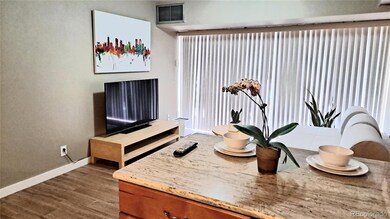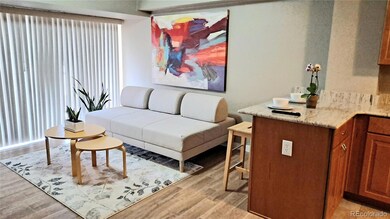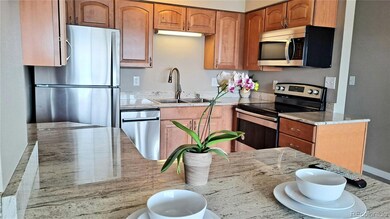
411 Lakewood Cir Unit B331 Colorado Springs, CO 80910
Valley Hi NeighborhoodHighlights
- Concierge
- Outdoor Pool
- Clubhouse
- Fitness Center
- Golf Course View
- Contemporary Architecture
About This Home
As of September 2021This is a must see Condo in heart of Colorado Springs!! This Unit has a solid dividing wall between the living room and the bedroom!! ( other units in complex has 3/4 height wall that separates living area and the bedroom) ALL UTILITIES INCLUDED IN HOA ( water, sewer, electricity, garbage, AC, RV parking, exterior insurance and much more!!) Both living room and bedroom walks out to huge private covered patio with an amazing view of Mountain, golf course, pool and the city!! A complete remodel with granite counter tops, newer cabinets, ceramic tile floor through out. A brand new stainless refrigerator, dishwasher, stove, microwave and a new kitchen sink with brand new garbage disposal. Complex has front desk concierge running a Hotel business on other wings. Complex has pool, library, billiard room, exercise rooms, restaurant, salon and barber shop.
Last Agent to Sell the Property
Brokers Guild Real Estate License #100079326 Listed on: 09/08/2021

Last Buyer's Agent
Ryan Blackburn
RE/MAX Real Estate Group Inc License #100028971

Property Details
Home Type
- Condominium
Est. Annual Taxes
- $314
Year Built
- Built in 1974 | Remodeled
Lot Details
- Two or More Common Walls
- West Facing Home
HOA Fees
- $274 Monthly HOA Fees
Parking
- Driveway
Property Views
- Golf Course
- City
- Mountain
Home Design
- Contemporary Architecture
- Brick Exterior Construction
- Steel Beams
- Concrete Block And Stucco Construction
Interior Spaces
- 576 Sq Ft Home
- 1-Story Property
- Tile Flooring
Kitchen
- Oven
- Microwave
- Dishwasher
- Granite Countertops
- Disposal
Bedrooms and Bathrooms
- 1 Main Level Bedroom
- Walk-In Closet
- 1 Bathroom
Outdoor Features
- Outdoor Pool
- Balcony
- Covered patio or porch
Location
- Property is near public transit
Schools
- Monroe Elementary School
- Swigert Middle School
- Mitchell High School
Utilities
- Central Air
- Heating Available
Listing and Financial Details
- Exclusions: All personal Items
- Assessor Parcel Number 64221-08-200
Community Details
Overview
- Association fees include electricity, heat, ground maintenance, maintenance structure, recycling, road maintenance, sewer, snow removal, trash, water
- Satelllite Hotel Association, Phone Number (719) 596-6800
- High-Rise Condominium
- Satellite Hotel Community
- Satellite Hotel Subdivision
- Community Parking
Amenities
- Concierge
- Sauna
- Clubhouse
- Coin Laundry
- Elevator
Recreation
- Tennis Courts
- Fitness Center
- Community Pool
Security
- Front Desk in Lobby
- Resident Manager or Management On Site
Ownership History
Purchase Details
Home Financials for this Owner
Home Financials are based on the most recent Mortgage that was taken out on this home.Purchase Details
Purchase Details
Purchase Details
Home Financials for this Owner
Home Financials are based on the most recent Mortgage that was taken out on this home.Purchase Details
Similar Homes in Colorado Springs, CO
Home Values in the Area
Average Home Value in this Area
Purchase History
| Date | Type | Sale Price | Title Company |
|---|---|---|---|
| Warranty Deed | $148,000 | First Integrity Title | |
| Warranty Deed | $52,500 | Empire Title Co Springs Llc | |
| Warranty Deed | $52,500 | Empire Title Co Springs Llc | |
| Warranty Deed | $54,000 | North American Title Co | |
| Deed | -- | -- |
Mortgage History
| Date | Status | Loan Amount | Loan Type |
|---|---|---|---|
| Previous Owner | $51,300 | No Value Available |
Property History
| Date | Event | Price | Change | Sq Ft Price |
|---|---|---|---|---|
| 06/07/2025 06/07/25 | For Sale | $198,000 | +33.8% | $344 / Sq Ft |
| 09/24/2021 09/24/21 | Sold | $148,000 | +2.1% | $257 / Sq Ft |
| 09/10/2021 09/10/21 | Pending | -- | -- | -- |
| 09/08/2021 09/08/21 | For Sale | $145,000 | -- | $252 / Sq Ft |
Tax History Compared to Growth
Tax History
| Year | Tax Paid | Tax Assessment Tax Assessment Total Assessment is a certain percentage of the fair market value that is determined by local assessors to be the total taxable value of land and additions on the property. | Land | Improvement |
|---|---|---|---|---|
| 2024 | $246 | $10,630 | $2,980 | $7,650 |
| 2023 | $246 | $10,630 | $2,980 | $7,650 |
| 2022 | $386 | $6,890 | $1,770 | $5,120 |
| 2021 | $418 | $7,080 | $1,820 | $5,260 |
| 2020 | $314 | $4,630 | $1,120 | $3,510 |
| 2019 | $313 | $4,630 | $1,120 | $3,510 |
| 2018 | $287 | $3,910 | $840 | $3,070 |
| 2017 | $272 | $3,910 | $840 | $3,070 |
| 2016 | $233 | $4,020 | $930 | $3,090 |
| 2015 | $232 | $4,020 | $930 | $3,090 |
| 2014 | -- | $3,740 | $930 | $2,810 |
Agents Affiliated with this Home
-
dan andrews

Seller Co-Listing Agent in 2025
dan andrews
RE/MAX
(269) 488-6543
40 Total Sales
-
Andrew Kima
A
Seller's Agent in 2021
Andrew Kima
Brokers Guild Real Estate
(720) 431-7430
1 in this area
13 Total Sales
-

Buyer's Agent in 2021
Ryan Blackburn
RE/MAX
3 in this area
56 Total Sales
Map
Source: REcolorado®
MLS Number: 4969440
APN: 64221-08-200
- 411 Lakewood Cir Unit B1009
- 411 Lakewood Cir Unit B331
- 411 Lakewood Cir Unit Multiple
- 411 Lakewood Cir Unit B428
- 411 Lakewood Cir Unit A802
- 411 Lakewood Cir Unit C1107
- 411 Lakewood Cir Unit A1204
- 411 Lakewood Cir Unit C312
- 411 Lakewood Cir Unit B1109
- 411 Lakewood Cir Unit B1114
- 411 Lakewood Cir Unit B712
- 504 Lakewood Cir
- 552 Lakewood Cir
- 730 Mediterranean Point
- 3591 Indigo Ridge Point
- 3666 Iguana Dr Unit 29
- 3664 Iguana Dr
- 3688 Iguana Dr
- 3680 Iguana Dr Unit 36
- 912 Acapulco Ct
