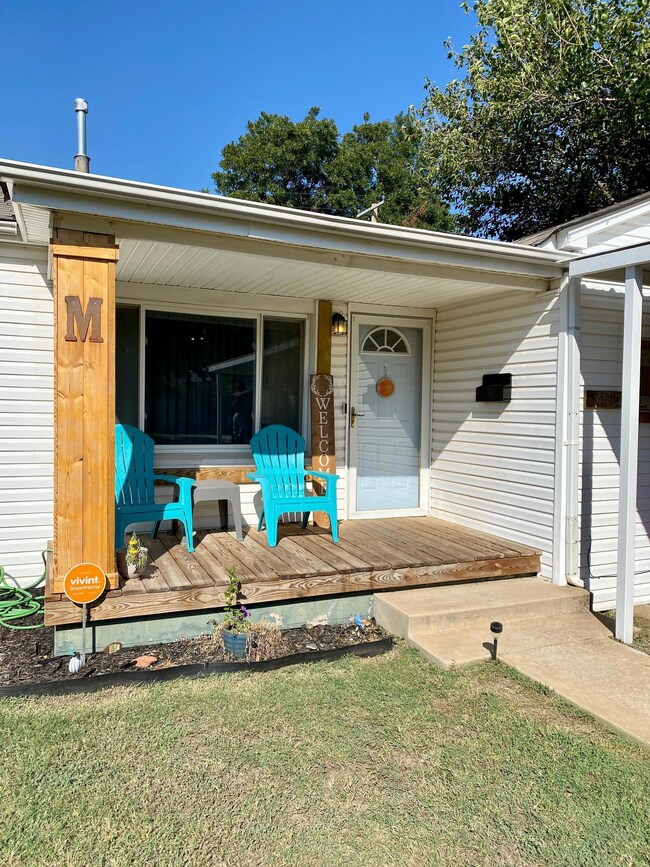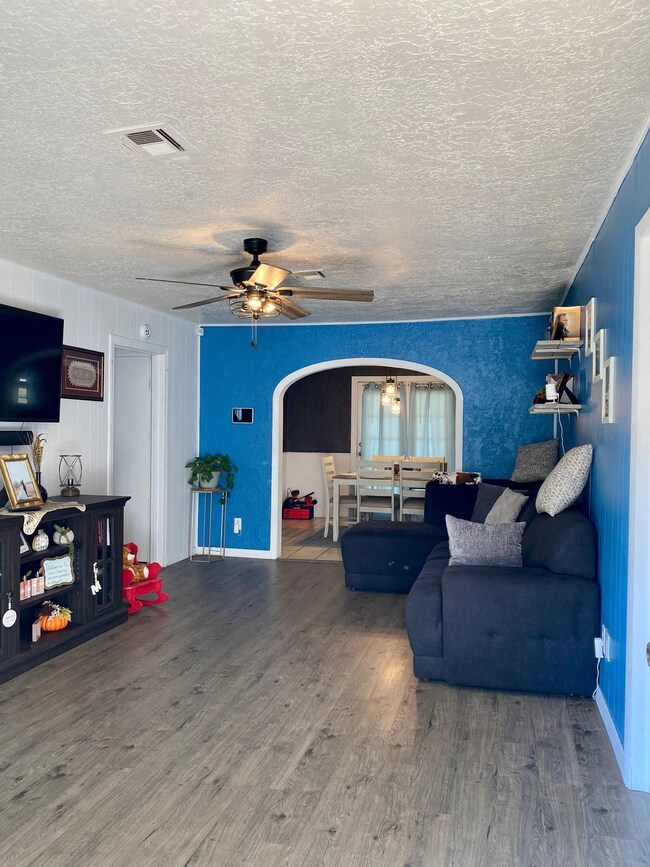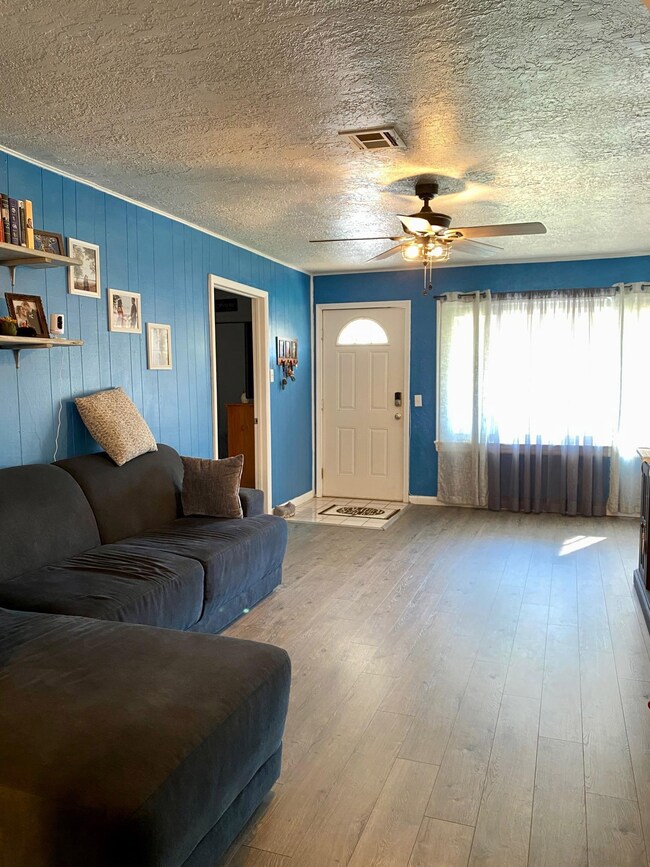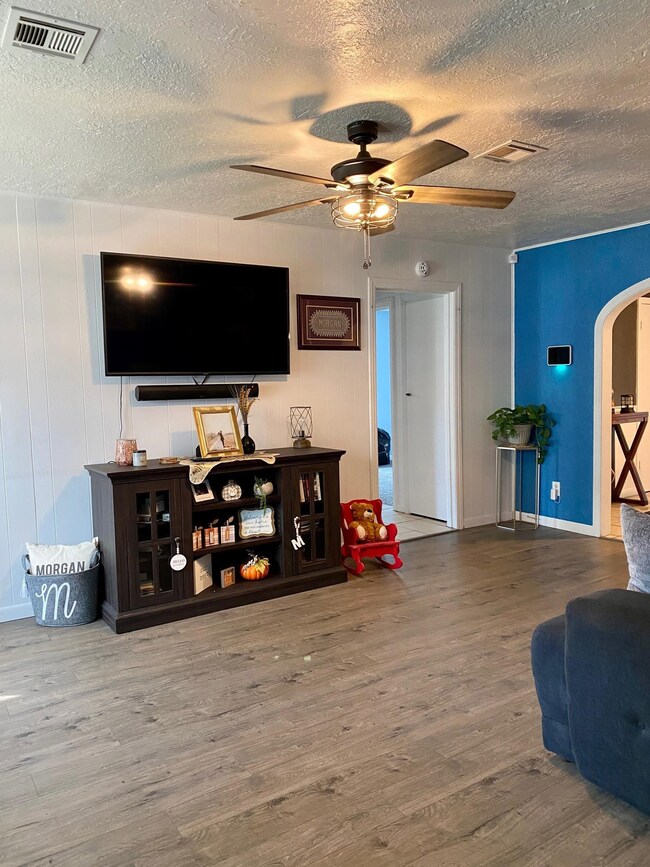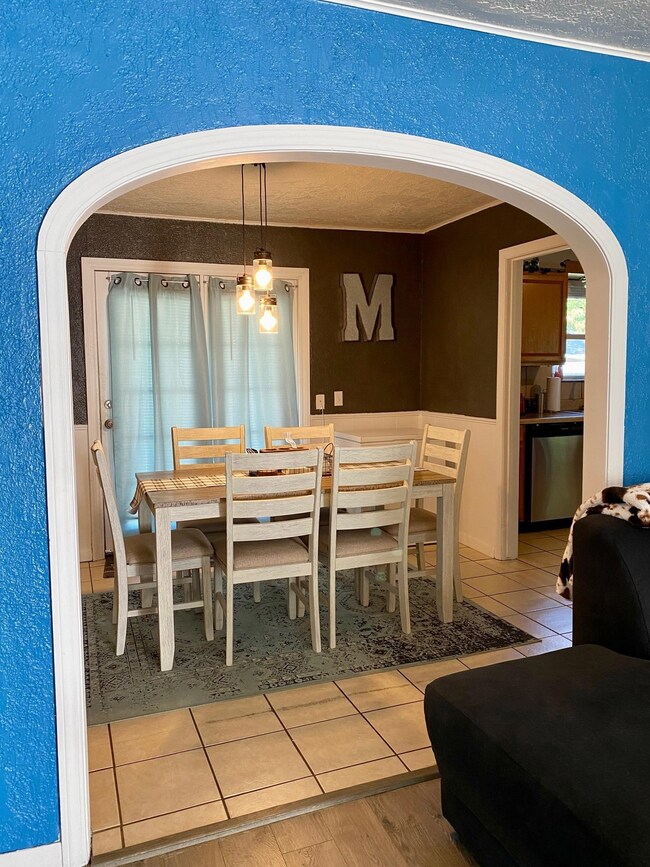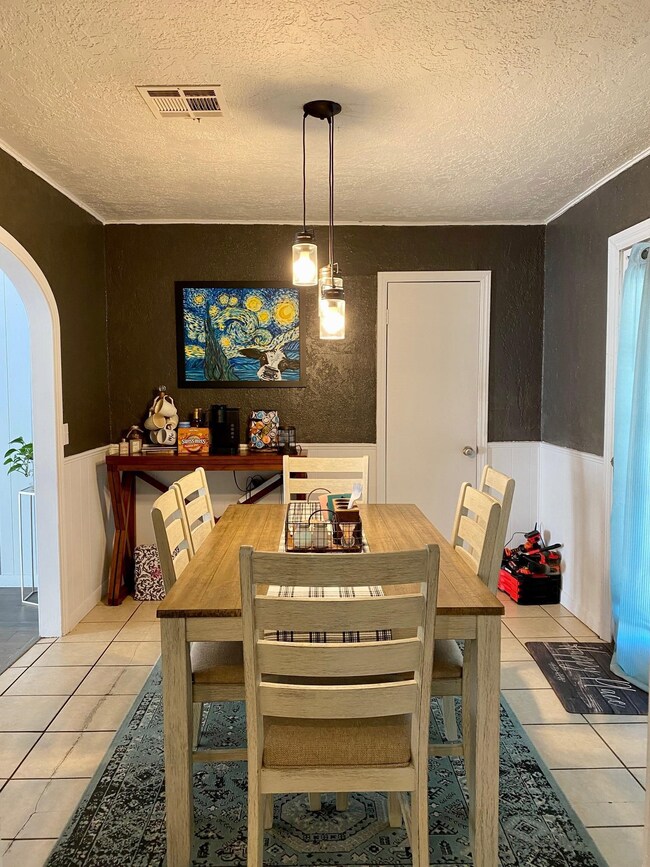
411 Lester Blvd Duncan, OK 73533
Highlights
- Traditional Architecture
- Formal Dining Room
- In-Law or Guest Suite
- Covered patio or porch
- Fenced Yard
- Cooling Available
About This Home
As of November 2022Adorable, move in ready home near parks, schools and hospital. This home has been updated with modern finishes throughout. Large living room with vinyl plank flooring and formal dining area with tile flooring. Nice size bedrooms, adorable kitchen and covered patio for entertaining. Master suites offer large, walk in shower and built in storage. This home will not last long. Call TODAY to schedule 580-470-5536.
Home Details
Home Type
- Single Family
Est. Annual Taxes
- $660
Lot Details
- Fenced Yard
- Wood Fence
- Property is in good condition
Home Design
- Traditional Architecture
- Composition Roof
- Vinyl Siding
Interior Spaces
- 1,213 Sq Ft Home
- 1-Story Property
- Formal Dining Room
- Inside Utility
- Storm Doors
Kitchen
- Electric Oven or Range
- Recirculated Exhaust Fan
- Dishwasher
Bedrooms and Bathrooms
- 3 Bedrooms
- In-Law or Guest Suite
- 2 Full Bathrooms
Parking
- Carport
- 1 Car Parking Space
Outdoor Features
- Covered patio or porch
- Storage Shed
Schools
- Horace Mann Elementary School
Utilities
- Cooling Available
- Central Heating
Ownership History
Purchase Details
Home Financials for this Owner
Home Financials are based on the most recent Mortgage that was taken out on this home.Purchase Details
Home Financials for this Owner
Home Financials are based on the most recent Mortgage that was taken out on this home.Purchase Details
Purchase Details
Purchase Details
Purchase Details
Purchase Details
Similar Homes in Duncan, OK
Home Values in the Area
Average Home Value in this Area
Purchase History
| Date | Type | Sale Price | Title Company |
|---|---|---|---|
| Warranty Deed | -- | Old Republic Title | |
| Warranty Deed | $63,000 | Stephens Co Abstract Co | |
| Quit Claim Deed | -- | None Available | |
| Quit Claim Deed | -- | None Available | |
| Sheriffs Deed | $34,500 | None Available | |
| Warranty Deed | -- | -- | |
| Sheriffs Deed | -- | -- |
Mortgage History
| Date | Status | Loan Amount | Loan Type |
|---|---|---|---|
| Open | $99,216 | FHA | |
| Previous Owner | $59,850 | New Conventional |
Property History
| Date | Event | Price | Change | Sq Ft Price |
|---|---|---|---|---|
| 11/15/2022 11/15/22 | Sold | $100,000 | 0.0% | $82 / Sq Ft |
| 09/16/2022 09/16/22 | For Sale | $100,000 | +58.7% | $82 / Sq Ft |
| 12/08/2017 12/08/17 | Sold | $63,000 | -3.1% | $52 / Sq Ft |
| 10/31/2017 10/31/17 | Pending | -- | -- | -- |
| 10/19/2017 10/19/17 | For Sale | $65,000 | -- | $54 / Sq Ft |
Tax History Compared to Growth
Tax History
| Year | Tax Paid | Tax Assessment Tax Assessment Total Assessment is a certain percentage of the fair market value that is determined by local assessors to be the total taxable value of land and additions on the property. | Land | Improvement |
|---|---|---|---|---|
| 2024 | $952 | $11,174 | $882 | $10,292 |
| 2023 | $952 | $11,603 | $882 | $10,721 |
| 2022 | $659 | $7,755 | $882 | $6,873 |
| 2021 | $683 | $8,024 | $882 | $7,142 |
| 2020 | $628 | $7,278 | $882 | $6,396 |
| 2019 | $600 | $6,932 | $882 | $6,050 |
| 2018 | $620 | $6,959 | $882 | $6,077 |
| 2017 | $327 | $3,803 | $882 | $2,921 |
| 2016 | $332 | $3,900 | $656 | $3,244 |
| 2015 | $281 | $3,714 | $617 | $3,097 |
| 2014 | $281 | $3,537 | $581 | $2,956 |
Agents Affiliated with this Home
-
SANDRA PERKINS
S
Buyer's Agent in 2022
SANDRA PERKINS
PERKINS REALTY
(580) 467-0918
13 Total Sales
-
Bryan Fisher

Buyer's Agent in 2017
Bryan Fisher
RE/MAX
(580) 251-1195
148 Total Sales
Map
Source: Duncan Association of REALTORS®
MLS Number: 37164
APN: 1340-00-002-012-0-000-00
- 404 404 N 20th
- 609 609 N 18th
- 433 Lester Blvd
- 616 616 N 18th
- 201 201 N 20th
- 201 N 20th St
- 2011 2011 W Oak Ave
- 2206 2206 W Spruce
- 1309 W Beech Ave
- 2230 W Spruce St
- 2204 Ave
- 1807 W Chisholm Dr
- 1929 W Chisholm Dr
- 805 805 N Harville
- 2110 2110 W Amhurst
- 1116 1116 W Chestnut
- 1111 W Beech Ave
- 1107 1107 N Harville Rd
- 1230 1230 N 19th St
- 155 155 N 29th

